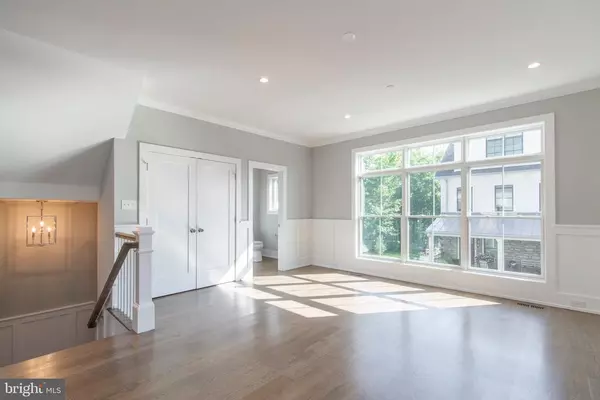$860,000
$875,000
1.7%For more information regarding the value of a property, please contact us for a free consultation.
3 Beds
7 Baths
3,000 SqFt
SOLD DATE : 12/22/2020
Key Details
Sold Price $860,000
Property Type Townhouse
Sub Type Interior Row/Townhouse
Listing Status Sold
Purchase Type For Sale
Square Footage 3,000 sqft
Price per Sqft $286
Subdivision Price Crossing
MLS Listing ID 1006267886
Sold Date 12/22/20
Style Colonial,Contemporary
Bedrooms 3
Full Baths 3
Half Baths 4
HOA Fees $260/mo
HOA Y/N Y
Abv Grd Liv Area 3,000
Originating Board TREND
Year Built 2020
Tax Year 2020
Lot Dimensions 0X0
Property Description
Sophisticated and Gorgeous New Construction by Sposato Home Builder in Narberth! 2 Blocks to Narberth park, short walk to shops, restaurants, and train. Easy access to center city Philadelphia and Philadelphia International Airport. Last home available at Price Crossing, boasting many fine upgrades including a large deck, a lower level office and family room with sliders to rear patio and rear lawn area.Private Elevator stops on all floors including garage! The Main living level is open and drenched in sun light. A cozy warm fireplace is in the spacious living room. The gourmet kitchen with custom wood cabinetry, stainless steel appliances, quartz counter tops and an extra large island overlooks the living room and the generous size dining room with a beverage refrigerator and built ins. A large slider from this area leads to the spacious maintenance free deck. The second level boasts a very nice Master Bedroom with hardwood floors, customized walk in closet and a sumptuous Master Bathroom with heated floor. There are two additional bedrooms that each have their own private bathrooms. Beautifully appointed throughout! Please take a look. This home is ready for you to move in. Assessment and taxes TBD. Please make sure you take a look, just lovely!
Location
State PA
County Montgomery
Area Narberth Boro (10612)
Zoning RES
Rooms
Other Rooms Living Room, Dining Room, Primary Bedroom, Bedroom 2, Bedroom 3, Kitchen, Family Room, Laundry, Office, Bathroom 2, Bathroom 3, Primary Bathroom, Half Bath
Interior
Interior Features Breakfast Area, Built-Ins, Carpet, Ceiling Fan(s), Chair Railings, Combination Kitchen/Living, Crown Moldings, Dining Area, Elevator, Floor Plan - Open, Formal/Separate Dining Room, Recessed Lighting, Tub Shower, Upgraded Countertops, Wainscotting, Walk-in Closet(s), Wood Floors
Hot Water Natural Gas
Heating Forced Air
Cooling Central A/C
Flooring Wood, Fully Carpeted, Tile/Brick
Fireplaces Number 1
Fireplaces Type Gas/Propane
Equipment Oven - Self Cleaning, Dishwasher, Disposal
Furnishings No
Fireplace Y
Appliance Oven - Self Cleaning, Dishwasher, Disposal
Heat Source Natural Gas
Laundry Upper Floor
Exterior
Exterior Feature Deck(s), Patio(s)
Garage Garage - Front Entry
Garage Spaces 2.0
Utilities Available Cable TV
Waterfront N
Water Access N
Roof Type Pitched,Shingle,Metal
Accessibility Elevator
Porch Deck(s), Patio(s)
Parking Type Attached Garage
Attached Garage 2
Total Parking Spaces 2
Garage Y
Building
Story 3
Sewer Public Sewer
Water Public
Architectural Style Colonial, Contemporary
Level or Stories 3
Additional Building Above Grade
Structure Type 9'+ Ceilings
New Construction Y
Schools
Elementary Schools Belmont Hills
School District Lower Merion
Others
Pets Allowed Y
HOA Fee Include Common Area Maintenance,Ext Bldg Maint,Lawn Maintenance,Snow Removal,Insurance,Management
Senior Community No
Ownership Other
Acceptable Financing Conventional
Listing Terms Conventional
Financing Conventional
Special Listing Condition Standard
Pets Description Number Limit
Read Less Info
Want to know what your home might be worth? Contact us for a FREE valuation!

Our team is ready to help you sell your home for the highest possible price ASAP

Bought with Rachel J Reilly • Elfant Wissahickon-Chestnut Hill

“Molly's job is to find and attract mastery-based agents to the office, protect the culture, and make sure everyone is happy! ”






