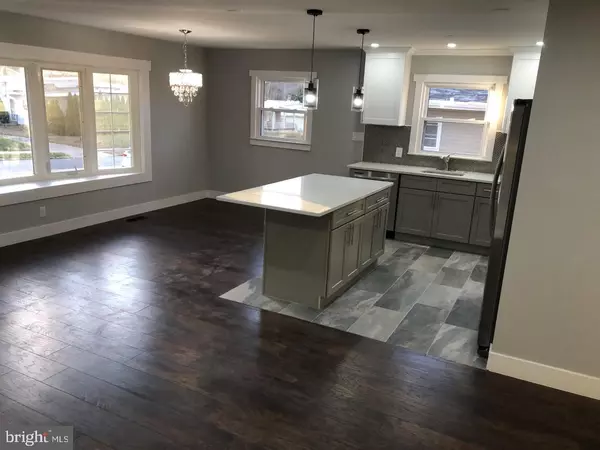$287,500
$295,900
2.8%For more information regarding the value of a property, please contact us for a free consultation.
3 Beds
2 Baths
1,872 SqFt
SOLD DATE : 06/25/2020
Key Details
Sold Price $287,500
Property Type Single Family Home
Sub Type Twin/Semi-Detached
Listing Status Sold
Purchase Type For Sale
Square Footage 1,872 sqft
Price per Sqft $153
Subdivision Bustleton
MLS Listing ID PAPH850714
Sold Date 06/25/20
Style Ranch/Rambler
Bedrooms 3
Full Baths 2
HOA Y/N N
Abv Grd Liv Area 1,152
Originating Board BRIGHT
Year Built 1959
Annual Tax Amount $2,851
Tax Year 2020
Lot Size 3,812 Sqft
Acres 0.09
Lot Dimensions 40.13 x 95.00
Property Description
Welcome to completely renovated twin ranch house in quiet and thought after area of Bustleton that conveniently located within walking distance from parks, public transportation and shopping centers and Anne Frank elementary school that is #1 public elementary school in Philadelphia. This twin ranch offers you 3 bedrooms and 2 full bathrooms with completely finished basement. Everything is updated inside and outside - roof, water heater, furnace and A/C, windows. Beautiful entry door leads to foyer and over-sized living room with plenty of natural light and recessed LED light fixtures and beautiful fireplace with accent wall. Continue to gorgeous open space brand new kitchen with high-end SS appliance, white quartz and kitchen island. You won't run out of space in this kitchen! Master bedroom and 2 bedrooms located on main floor and a full bathroom. Beautiful modern style stairs lead you to downstairs to huge family room, bathroom and laundry room. Designers tiles in all bathrooms, brand new vanities with granite countertops and new toilets. Matching LED light fixtures, recessed lights provide plenty of light in the house. Brand new Central A/C, Furnace and water heater. New siding outside. One car garage and additional street parking. Schedule your appointment today!
Location
State PA
County Philadelphia
Area 19115 (19115)
Zoning RSA2
Rooms
Other Rooms Living Room, Primary Bedroom, Bedroom 2, Kitchen, Family Room, Bedroom 1
Basement Full
Main Level Bedrooms 3
Interior
Interior Features Kitchen - Island
Heating Forced Air
Cooling Central A/C
Fireplaces Number 1
Fireplace Y
Heat Source Natural Gas
Exterior
Garage Other
Garage Spaces 1.0
Waterfront N
Water Access N
Roof Type Architectural Shingle
Accessibility None
Parking Type Attached Garage, Driveway, On Street
Attached Garage 1
Total Parking Spaces 1
Garage Y
Building
Story 2
Sewer Public Sewer
Water Public
Architectural Style Ranch/Rambler
Level or Stories 2
Additional Building Above Grade, Below Grade
New Construction N
Schools
Elementary Schools Anne Frank
Middle Schools Baldi
High Schools George Washington
School District The School District Of Philadelphia
Others
Pets Allowed N
Senior Community No
Tax ID 632101900
Ownership Fee Simple
SqFt Source Assessor
Acceptable Financing Cash, Conventional, FHA
Listing Terms Cash, Conventional, FHA
Financing Cash,Conventional,FHA
Special Listing Condition Standard
Read Less Info
Want to know what your home might be worth? Contact us for a FREE valuation!

Our team is ready to help you sell your home for the highest possible price ASAP

Bought with Ramon E Enriquez II • Keller Williams Philadelphia

“Molly's job is to find and attract mastery-based agents to the office, protect the culture, and make sure everyone is happy! ”






