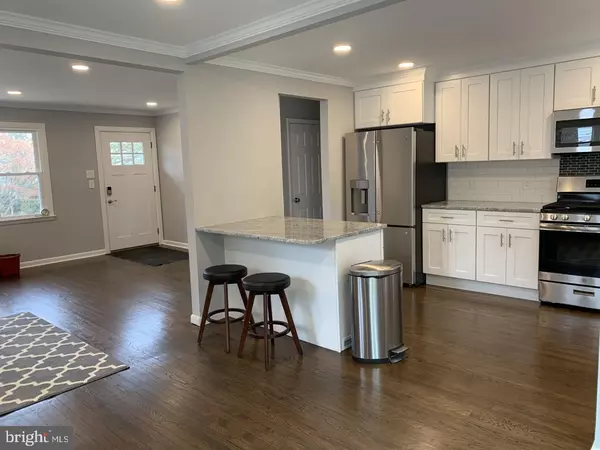$335,000
$344,900
2.9%For more information regarding the value of a property, please contact us for a free consultation.
3 Beds
2 Baths
1,400 SqFt
SOLD DATE : 02/07/2020
Key Details
Sold Price $335,000
Property Type Single Family Home
Sub Type Detached
Listing Status Sold
Purchase Type For Sale
Square Footage 1,400 sqft
Price per Sqft $239
Subdivision Abington
MLS Listing ID PAMC634066
Sold Date 02/07/20
Style Ranch/Rambler
Bedrooms 3
Full Baths 1
Half Baths 1
HOA Y/N N
Abv Grd Liv Area 1,200
Originating Board BRIGHT
Year Built 1947
Annual Tax Amount $4,476
Tax Year 2020
Lot Size 7,500 Sqft
Acres 0.17
Lot Dimensions 75.00 x 0.00
Property Description
The holiday season is the perfect time to shop for your new home. Schedule your showing now for this fully renovated Raised Rancher and it will be the quickest shopping trip ever, as you will fall in love. This home boasts refinished original hardwood floors throughout. You will be impressed with the open design of the living room, kitchen and dining areas. The Brand-new kitchen features brand new stainless steel appliances, crisp white cabinets, a large island, granite counter tops and a beautiful tile back splash, nicely designed to maximize space. This property also features a newer roof, newer heater and A/C unit, oversized 1 car garage, paver driveway for 2 cars, great curb appeal, and a rear patio. The easy first floor living also conveniently offers 3 nice sized bedrooms and a brand new full bathroom. The finished basement provides additional living space, storage, garage entry through mudroom, laundry area, and a convenient half bathroom. Blue Ribbon school district, walking distance to Glenside train station and Keswick Village shops and restaurants and the Keswick Theater. Make your showing appointment now!Seller has received multiple offers. Deadline set for highest and best offer 01/07/2020 at 12pm EST.
Location
State PA
County Montgomery
Area Abington Twp (10630)
Zoning T
Direction West
Rooms
Other Rooms Living Room, Dining Room, Bedroom 2, Bedroom 3, Kitchen, Family Room, Bedroom 1, Bathroom 1, Half Bath
Basement Full, Partially Finished
Main Level Bedrooms 3
Interior
Interior Features Wood Floors, Kitchen - Island
Heating Forced Air
Cooling Central A/C
Equipment Stainless Steel Appliances, Dishwasher, Oven/Range - Gas, Built-In Microwave
Furnishings No
Fireplace N
Window Features Energy Efficient
Appliance Stainless Steel Appliances, Dishwasher, Oven/Range - Gas, Built-In Microwave
Heat Source Natural Gas
Laundry Lower Floor
Exterior
Parking Features Built In, Garage - Front Entry
Garage Spaces 1.0
Water Access N
Accessibility None
Attached Garage 1
Total Parking Spaces 1
Garage Y
Building
Story 1
Sewer Public Sewer
Water Public
Architectural Style Ranch/Rambler
Level or Stories 1
Additional Building Above Grade, Below Grade
New Construction N
Schools
Elementary Schools Copper Beech E.S.
Middle Schools Abington Junior High School
High Schools Abington Senior
School District Abington
Others
Pets Allowed Y
Senior Community No
Tax ID 30-00-59448-003
Ownership Fee Simple
SqFt Source Assessor
Acceptable Financing FHA, Conventional, Cash, VA
Listing Terms FHA, Conventional, Cash, VA
Financing FHA,Conventional,Cash,VA
Special Listing Condition Standard
Pets Allowed No Pet Restrictions
Read Less Info
Want to know what your home might be worth? Contact us for a FREE valuation!

Our team is ready to help you sell your home for the highest possible price ASAP

Bought with Niki Papageorgiou • Keller Williams Real Estate - West Chester

“Molly's job is to find and attract mastery-based agents to the office, protect the culture, and make sure everyone is happy! ”






