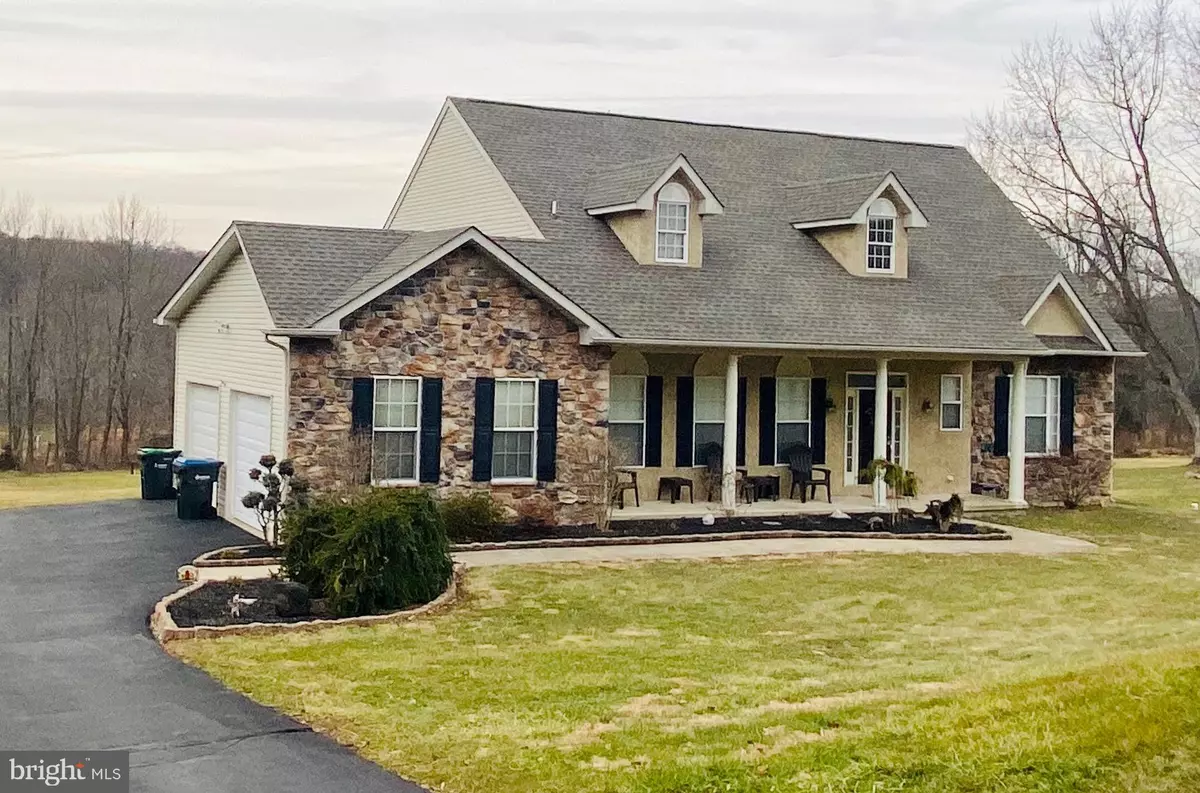$480,000
$500,000
4.0%For more information regarding the value of a property, please contact us for a free consultation.
4 Beds
3 Baths
3,763 SqFt
SOLD DATE : 06/05/2020
Key Details
Sold Price $480,000
Property Type Single Family Home
Sub Type Detached
Listing Status Sold
Purchase Type For Sale
Square Footage 3,763 sqft
Price per Sqft $127
Subdivision None Available
MLS Listing ID PABU486164
Sold Date 06/05/20
Style Cape Cod
Bedrooms 4
Full Baths 2
Half Baths 1
HOA Y/N N
Abv Grd Liv Area 2,827
Originating Board BRIGHT
Year Built 1999
Annual Tax Amount $6,314
Tax Year 2020
Lot Size 1.180 Acres
Acres 1.18
Lot Dimensions 0.00 x 0.00
Property Description
Wow, major price reduction! Seller is encouraging offers with reasonable one's being accepted! This amazing 4 bedroom 2.5 bath home sits on 1.18 acres of land and has remarkable backyard views perfect for cook-outs and family gathering. Additionally, if you love to entertain this house fits the bill with its open floor plan (very large kitchen and great room) make it easy. Some of the NEW upgrades include a Roof & Siding, HVAC System, an enormous Finished Basement (27 x 36) with walk-out French doors, Hot Water Heater, EP Henry Paver Patio w/Fire Pit, Trex Transcend Deck along with some other nice bonuses (See upgrade list at the house)! If you love nature this home is surrounded by highly rated parks (Nockamixon State Park and Peace Valley Park). It is also close to Doylestown, Quakertown and the Pa Turnpike. Call today to set up your appointment.
Location
State PA
County Bucks
Area East Rockhill Twp (10112)
Zoning RP
Rooms
Other Rooms Dining Room, Primary Bedroom, Bedroom 2, Bedroom 3, Bedroom 4, Kitchen, Family Room, Great Room
Basement Full, Outside Entrance, Fully Finished
Main Level Bedrooms 1
Interior
Hot Water Propane
Heating Heat Pump - Electric BackUp
Cooling Central A/C
Flooring Carpet, Ceramic Tile, Hardwood, Vinyl
Fireplaces Number 1
Fireplaces Type Gas/Propane, Mantel(s)
Fireplace Y
Heat Source Propane - Owned
Laundry Main Floor
Exterior
Garage Inside Access
Garage Spaces 2.0
Utilities Available Cable TV, Propane
Waterfront N
Water Access N
Roof Type Shingle
Accessibility 2+ Access Exits
Parking Type Attached Garage, Driveway
Attached Garage 2
Total Parking Spaces 2
Garage Y
Building
Story 2
Sewer On Site Septic
Water Well
Architectural Style Cape Cod
Level or Stories 2
Additional Building Above Grade, Below Grade
Structure Type Dry Wall,9'+ Ceilings
New Construction N
Schools
School District Pennridge
Others
Pets Allowed Y
Senior Community No
Tax ID 12-009-117-001
Ownership Fee Simple
SqFt Source Assessor
Acceptable Financing Cash, Conventional, FHA, USDA, VA
Horse Property N
Listing Terms Cash, Conventional, FHA, USDA, VA
Financing Cash,Conventional,FHA,USDA,VA
Special Listing Condition Standard
Pets Description No Pet Restrictions
Read Less Info
Want to know what your home might be worth? Contact us for a FREE valuation!

Our team is ready to help you sell your home for the highest possible price ASAP

Bought with Chris Bennett • Heritage Homes Realty

“Molly's job is to find and attract mastery-based agents to the office, protect the culture, and make sure everyone is happy! ”






