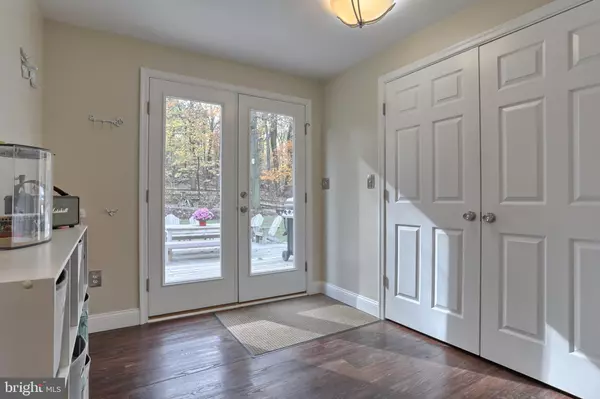$225,000
$234,900
4.2%For more information regarding the value of a property, please contact us for a free consultation.
3 Beds
2 Baths
1,847 SqFt
SOLD DATE : 01/16/2020
Key Details
Sold Price $225,000
Property Type Single Family Home
Sub Type Detached
Listing Status Sold
Purchase Type For Sale
Square Footage 1,847 sqft
Price per Sqft $121
Subdivision None Available
MLS Listing ID PADA116892
Sold Date 01/16/20
Style Cape Cod
Bedrooms 3
Full Baths 2
HOA Y/N N
Abv Grd Liv Area 1,847
Originating Board BRIGHT
Year Built 1950
Annual Tax Amount $3,267
Tax Year 2020
Lot Size 0.970 Acres
Acres 0.97
Property Description
Charming 3-bedroom Cape Cod home situated on a private one-acre lot located in Londonderry Township in Lower Dauphin School District. After a major renovation completed in 2008, this 1950's home is complete with today's modern finishes, while still retaining some vintage characteristics. The large first-floor master bedroom addition includes full bath and spacious walk-in closet. Upstairs features a walk-through bedroom and a private bedroom with a built-in window seat. New windows, new roof and luxury vinyl plank flooring throughout the entire home included in the 2008 renovation. Enjoy family and friends on the enormous backyard deck, build a fire and toast marshmallows in the firepit area. Kids can play in the specially designed playground area, but still be in plain sight. Completely fenced in yard will keep children and pets safe and secure. Unlimited potential in the detached two-car garage with a room above; with a little TLC could be turned into any number of things including an in-law suite, studio, guest room, playroom, and more! One-year Cinch Home Warranty included for peace of mind.
Location
State PA
County Dauphin
Area Londonderry Twp (14034)
Zoning RESIDENTIAL
Rooms
Other Rooms Primary Bedroom, Bedroom 2, Bedroom 1
Basement Partial, Unfinished, Walkout Stairs, Outside Entrance, Sump Pump
Main Level Bedrooms 1
Interior
Interior Features Ceiling Fan(s), Combination Dining/Living, Entry Level Bedroom, Floor Plan - Open, Primary Bath(s)
Hot Water Electric
Heating Forced Air
Cooling Central A/C
Equipment Dishwasher, Dryer - Electric, Microwave, Oven/Range - Electric, Refrigerator, Washer - Front Loading
Fireplace N
Appliance Dishwasher, Dryer - Electric, Microwave, Oven/Range - Electric, Refrigerator, Washer - Front Loading
Heat Source Oil
Exterior
Exterior Feature Deck(s)
Garage Garage - Front Entry, Garage Door Opener
Garage Spaces 2.0
Fence Split Rail
Utilities Available Cable TV Available, Electric Available, Phone Available
Waterfront N
Water Access N
Roof Type Architectural Shingle
Accessibility None
Porch Deck(s)
Parking Type Detached Garage, Driveway
Total Parking Spaces 2
Garage Y
Building
Story 1.5
Sewer On Site Septic
Water Well
Architectural Style Cape Cod
Level or Stories 1.5
Additional Building Above Grade, Below Grade
New Construction N
Schools
Elementary Schools Londonderry
Middle Schools Lower Dauphin
High Schools Lower Dauphin
School District Lower Dauphin
Others
Senior Community No
Tax ID 34-002-031-000-0000
Ownership Fee Simple
SqFt Source Estimated
Acceptable Financing Cash, Conventional
Listing Terms Cash, Conventional
Financing Cash,Conventional
Special Listing Condition Standard
Read Less Info
Want to know what your home might be worth? Contact us for a FREE valuation!

Our team is ready to help you sell your home for the highest possible price ASAP

Bought with PATTI J. K. HIVNER • Keller Williams Realty

“Molly's job is to find and attract mastery-based agents to the office, protect the culture, and make sure everyone is happy! ”






