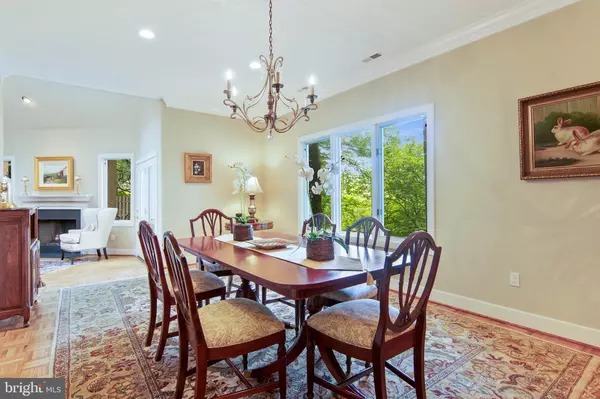$545,000
$549,900
0.9%For more information regarding the value of a property, please contact us for a free consultation.
3 Beds
3 Baths
3,081 SqFt
SOLD DATE : 08/27/2020
Key Details
Sold Price $545,000
Property Type Condo
Sub Type Condo/Co-op
Listing Status Sold
Purchase Type For Sale
Square Footage 3,081 sqft
Price per Sqft $176
Subdivision Greythorne Woods
MLS Listing ID PADE519482
Sold Date 08/27/20
Style Traditional
Bedrooms 3
Full Baths 2
Half Baths 1
Condo Fees $533/mo
HOA Y/N N
Abv Grd Liv Area 3,081
Originating Board BRIGHT
Year Built 1994
Annual Tax Amount $9,386
Tax Year 2019
Property Description
Fabulous Wayne townhome in premier location in the sought after community of Greythorne Woods! Enjoy walking to Wayne for shops, restaurants, parks, library, post office, and the train! The community has its own private entrance to the Radnor Trail! With over 3,000 square feet of living space, there are only 2 units in the community of 48 homes that have this incredible layout and design! Not to be missed! Interior features include an updated Kitchen with white cabinets, granite counters, and new stainless appliances, a breakfast nook, sprawling dining and living rooms with a wet bar and a fireplace, bonus family room, expansive and private rear terrace, 3 updated bathrooms, large Master Bedroom suite with a custom walk-in closet and two additional bedrooms on the 2nd level, convenient upstairs laundry, and floored attic space for storage! The location is unbeatable and this home shows beautifully with lots of natural sunlight! Make it yours today!
Location
State PA
County Delaware
Area Radnor Twp (10436)
Zoning RESIDENTIAL
Rooms
Other Rooms Living Room, Dining Room, Primary Bedroom, Bedroom 2, Bedroom 3, Kitchen, Family Room, Foyer, Bathroom 2, Primary Bathroom
Interior
Interior Features Attic, Bar, Breakfast Area, Carpet, Dining Area, Floor Plan - Traditional, Formal/Separate Dining Room, Kitchen - Eat-In, Kitchen - Table Space, Primary Bath(s), Recessed Lighting, Skylight(s), Stall Shower, Tub Shower, Upgraded Countertops, Walk-in Closet(s), Wet/Dry Bar, Wood Floors, Crown Moldings, Pantry
Hot Water Electric
Heating Heat Pump(s)
Cooling Central A/C
Flooring Hardwood, Ceramic Tile, Carpet
Fireplaces Number 1
Fireplaces Type Wood, Stone, Mantel(s)
Equipment Dishwasher, Oven/Range - Electric, Refrigerator, Stainless Steel Appliances, Trash Compactor, Built-In Microwave, Disposal, Water Heater
Fireplace Y
Window Features Casement,Skylights
Appliance Dishwasher, Oven/Range - Electric, Refrigerator, Stainless Steel Appliances, Trash Compactor, Built-In Microwave, Disposal, Water Heater
Heat Source Electric
Laundry Upper Floor
Exterior
Exterior Feature Patio(s)
Parking Features Other
Garage Spaces 3.0
Fence Privacy, Wood
Amenities Available Common Grounds, Fencing
Water Access N
View Courtyard, Scenic Vista
Roof Type Architectural Shingle
Accessibility None
Porch Patio(s)
Total Parking Spaces 3
Garage Y
Building
Story 2
Sewer Public Sewer
Water Public
Architectural Style Traditional
Level or Stories 2
Additional Building Above Grade, Below Grade
New Construction N
Schools
Elementary Schools Wayne
Middle Schools Radnor
High Schools Radnor
School District Radnor Township
Others
Pets Allowed Y
HOA Fee Include Common Area Maintenance,Trash,Snow Removal,Sewer,Water,Ext Bldg Maint,Insurance,Lawn Maintenance,Management
Senior Community No
Tax ID 36-06-03361-40
Ownership Condominium
Security Features Security System
Special Listing Condition Standard
Pets Allowed Cats OK, Dogs OK
Read Less Info
Want to know what your home might be worth? Contact us for a FREE valuation!

Our team is ready to help you sell your home for the highest possible price ASAP

Bought with Thomas A Dooner • Duffy Real Estate-St Davids

“Molly's job is to find and attract mastery-based agents to the office, protect the culture, and make sure everyone is happy! ”






