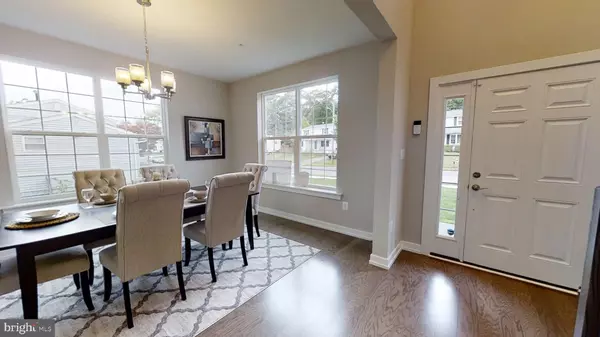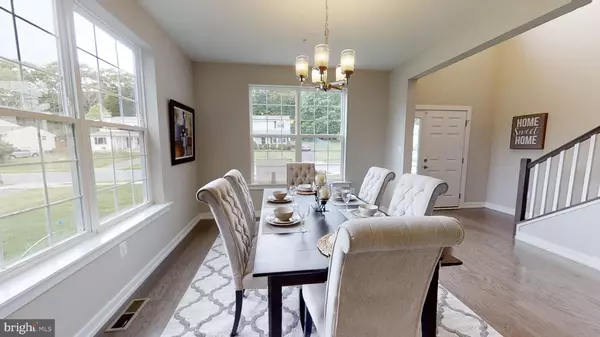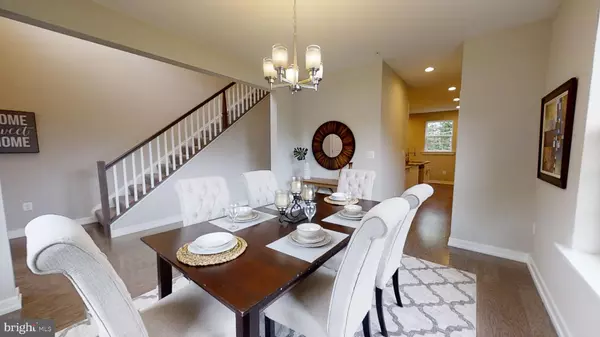$375,000
$374,900
For more information regarding the value of a property, please contact us for a free consultation.
4 Beds
3 Baths
2,473 SqFt
SOLD DATE : 08/25/2020
Key Details
Sold Price $375,000
Property Type Single Family Home
Sub Type Detached
Listing Status Sold
Purchase Type For Sale
Square Footage 2,473 sqft
Price per Sqft $151
Subdivision Perrywood
MLS Listing ID MDHR247396
Sold Date 08/25/20
Style Colonial
Bedrooms 4
Full Baths 2
Half Baths 1
HOA Y/N N
Abv Grd Liv Area 2,473
Originating Board BRIGHT
Year Built 2020
Annual Tax Amount $1,887
Tax Year 2019
Lot Size 0.260 Acres
Acres 0.26
Property Description
Incredible new construction in an quiet and established neighborhood, only 7 minutes from APG. Step inside and you are welcomed with a sweeping open floor plan, hardwood floors, and light filled spaces throughout the entire main level. The huge Kitchen with custom counters, 9' ceilings, and full view of the living room will stop you in your tracks. To top it off, the over-sized Master Bedroom offers a sitting area, walk in closet, and a large luxury master bathroom that you will instantly fall in love with. Do not miss this gorgeous property, it's just waiting for you to call it "Home". Full 360 degree walk through - https://my.matterport.com/show/?m=38mHPiEsUc6
Location
State MD
County Harford
Zoning R3
Rooms
Other Rooms Living Room, Dining Room, Primary Bedroom, Bedroom 2, Bedroom 3, Bedroom 4, Kitchen, Breakfast Room, Laundry, Primary Bathroom, Full Bath, Half Bath
Basement Daylight, Partial, Drainage System, Full, Interior Access, Poured Concrete, Rough Bath Plumb, Space For Rooms, Sump Pump, Unfinished, Water Proofing System, Windows
Interior
Interior Features Attic, Carpet, Combination Kitchen/Living, Combination Kitchen/Dining, Dining Area, Floor Plan - Open, Formal/Separate Dining Room, Kitchen - Island, Primary Bath(s), Pantry, Recessed Lighting, Sprinkler System, Tub Shower, Upgraded Countertops, Walk-in Closet(s), Wood Floors
Hot Water Electric
Cooling Central A/C
Flooring Hardwood
Equipment Microwave, Oven/Range - Gas, Range Hood, Refrigerator, Stainless Steel Appliances, Dishwasher
Fireplace N
Appliance Microwave, Oven/Range - Gas, Range Hood, Refrigerator, Stainless Steel Appliances, Dishwasher
Heat Source Natural Gas
Laundry Has Laundry, Upper Floor, Hookup
Exterior
Parking Features Garage - Front Entry, Garage Door Opener, Inside Access
Garage Spaces 6.0
Water Access N
Roof Type Architectural Shingle
Accessibility None
Attached Garage 2
Total Parking Spaces 6
Garage Y
Building
Story 3
Sewer Public Sewer
Water Public
Architectural Style Colonial
Level or Stories 3
Additional Building Above Grade, Below Grade
Structure Type 9'+ Ceilings
New Construction Y
Schools
Elementary Schools G. Lisby Elementary At Hillsdale
Middle Schools Aberdeen
High Schools Aberdeen
School District Harford County Public Schools
Others
Senior Community No
Tax ID 1302061139
Ownership Fee Simple
SqFt Source Assessor
Acceptable Financing FHA, VA
Horse Property N
Listing Terms FHA, VA
Financing FHA,VA
Special Listing Condition Standard
Read Less Info
Want to know what your home might be worth? Contact us for a FREE valuation!

Our team is ready to help you sell your home for the highest possible price ASAP

Bought with Keith T Eades • R.E. Shilow Realty Investors, Inc.
“Molly's job is to find and attract mastery-based agents to the office, protect the culture, and make sure everyone is happy! ”






