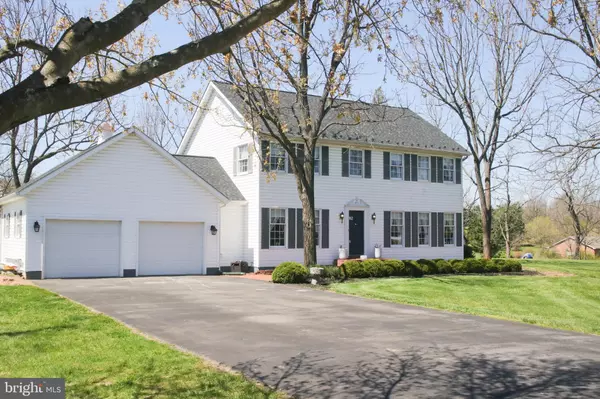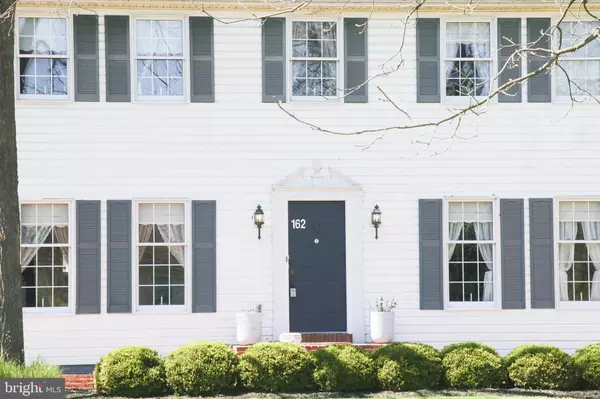$307,000
$309,900
0.9%For more information regarding the value of a property, please contact us for a free consultation.
3 Beds
3 Baths
2,260 SqFt
SOLD DATE : 07/22/2020
Key Details
Sold Price $307,000
Property Type Single Family Home
Sub Type Detached
Listing Status Sold
Purchase Type For Sale
Square Footage 2,260 sqft
Price per Sqft $135
Subdivision Shepherd West
MLS Listing ID WVBE174942
Sold Date 07/22/20
Style Colonial
Bedrooms 3
Full Baths 2
Half Baths 1
HOA Fees $8/ann
HOA Y/N Y
Abv Grd Liv Area 2,260
Originating Board BRIGHT
Year Built 1994
Annual Tax Amount $1,661
Tax Year 2019
Lot Size 2.070 Acres
Acres 2.07
Property Description
Have you ever walked into a house with an amazing peaceful vibe and that feeling of home? This one is exactly that! This property is so much more than a simple spec sheet of rooms and sizes. It is a virtual oasis of space and tranquility. The back yard is full of gorgeous mature trees that once bloomed and full in the spring, they create a private existence. Thus, there are tons of species of wildlife that visit on a daily basis; hawks, birds, deer and more. Gorgeous flower beds ready to bloom full of poppies, irides, hydrangeas, and more. A permanent play area and fire pit area offer a few of the outdoor activities. Room to roam on the deck for cooking and entertaining, or venture onto the 2+ acre parcel to walk, run or explore. Inside the rooms and space flows beautifully, with newly refinished hardwood floors. Located right outside of Shepherdstown, you are close to the 81 Corrider. For fun, you are minutes away from the C&O Canal, the Appalachian Trail, the Potomac and Shenandoah River, Bike Trails, Walking Trails and much more. New roof just installed as well as a new cupola. Make sure to view this one! You won't be disappointed.
Location
State WV
County Berkeley
Zoning 101
Rooms
Other Rooms Living Room, Dining Room, Primary Bedroom, Bedroom 2, Bedroom 3, Kitchen, Family Room, Foyer, Breakfast Room, Bathroom 2, Primary Bathroom
Interior
Interior Features Breakfast Area, Bar, Ceiling Fan(s), Crown Moldings, Family Room Off Kitchen, Floor Plan - Open, Formal/Separate Dining Room, Primary Bath(s), Soaking Tub, Stall Shower, Tub Shower, Upgraded Countertops, Wood Floors
Hot Water Electric
Heating Heat Pump(s)
Cooling Central A/C
Flooring Hardwood, Carpet, Vinyl
Equipment Built-In Microwave, Dishwasher, Dryer - Electric, Dryer - Front Loading, Oven/Range - Electric, Refrigerator, Water Heater
Fireplace N
Window Features Bay/Bow
Appliance Built-In Microwave, Dishwasher, Dryer - Electric, Dryer - Front Loading, Oven/Range - Electric, Refrigerator, Water Heater
Heat Source Electric
Laundry Main Floor
Exterior
Parking Features Garage - Front Entry
Garage Spaces 2.0
Utilities Available Electric Available, Phone, Under Ground
Water Access N
Roof Type Asphalt
Accessibility None
Attached Garage 2
Total Parking Spaces 2
Garage Y
Building
Lot Description Backs to Trees, Level, Rear Yard, Trees/Wooded
Story 2
Foundation Crawl Space
Sewer On Site Septic
Water Well
Architectural Style Colonial
Level or Stories 2
Additional Building Above Grade, Below Grade
Structure Type Dry Wall
New Construction N
Schools
School District Berkeley County Schools
Others
Senior Community No
Tax ID 0816007900190000
Ownership Fee Simple
SqFt Source Assessor
Acceptable Financing Cash, Conventional, FHA, USDA, VA
Listing Terms Cash, Conventional, FHA, USDA, VA
Financing Cash,Conventional,FHA,USDA,VA
Special Listing Condition Standard
Read Less Info
Want to know what your home might be worth? Contact us for a FREE valuation!

Our team is ready to help you sell your home for the highest possible price ASAP

Bought with Monika Foster • RE/MAX 1st Realty
“Molly's job is to find and attract mastery-based agents to the office, protect the culture, and make sure everyone is happy! ”






