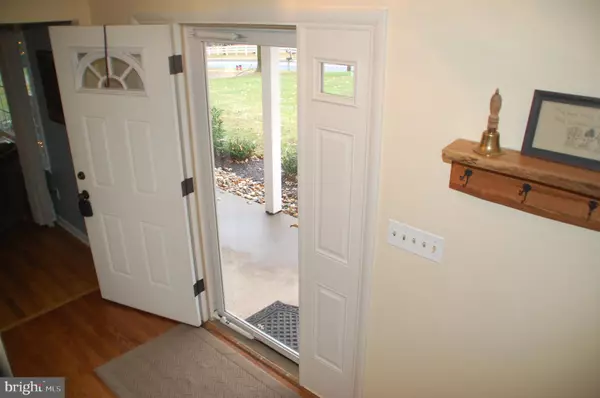$330,000
$350,000
5.7%For more information regarding the value of a property, please contact us for a free consultation.
4 Beds
3 Baths
2,053 SqFt
SOLD DATE : 02/14/2020
Key Details
Sold Price $330,000
Property Type Single Family Home
Sub Type Detached
Listing Status Sold
Purchase Type For Sale
Square Footage 2,053 sqft
Price per Sqft $160
Subdivision None Available
MLS Listing ID PAMC632098
Sold Date 02/14/20
Style Colonial
Bedrooms 4
Full Baths 2
Half Baths 1
HOA Y/N N
Abv Grd Liv Area 2,053
Originating Board BRIGHT
Year Built 1967
Annual Tax Amount $6,039
Tax Year 2020
Lot Size 1.077 Acres
Acres 1.08
Lot Dimensions 133.00 x 0.00
Property Description
There are times when a property comes on the market that offers a particularly appealing setting, a very attractive home ready to occupy, and a location convenient to multiple community amenities. This is one of those times. Steps away from the 54 acre Franconia Community Park and a long tee shot from the fairways of the 150 acre Indian Valley Country Club, this home provides a rural feel with suburban conveniences. Indeed, the CVS is a half mile away, two restaurants are closer than a mile, and within 10 minutes you will find the Souderton Community Pool, Indian Valley Public Library, supermarkets, Home Depot, ACE Hardware, and a host of other service providers. And then there are the schools! Souderton Area School District boasts two Blue Ribbon Schools and US News and World Report includes the high school on its list of America s Best High Schools . You ll love the house too. Enter the home from the covered front patio into the Foyer with large closet and hardwood floors. The Living Room and Dining Room are finished with Crown molding and more hardwood floors. The bright and airy freshly painted Kitchen provides a Dining Area and showcases a Pantry closet, Corian countertops, and new laminate flooring. New appliances include Whirlpool dishwasher (2019), Kitchenaid refrigerator (2018), and Whirlpool double oven (2019) and microwave (microwave still in original packing - included, but Seller will not install). The Kitchen is wide open to the Family Room with a stunning fireplace feature with wood plank accent wall, recently installed cast iron doors, and slate hearth. Step through the sliding glass doors from the Family Room to the rear Patio and let the bar-be-que begin! You ll find a full-size washer and dryer in the recently remodeled Laundry/Powder Room with vanity and tile floor. Four Bedrooms with ample closet space and hardwood floors plus two remodeled Bathrooms (Master and Hall) complete the second floor. As nice as this home is, you will love spending time outside. The huge backyard is perfect for a variety of activities, and includes a raised, shaded treehouse with hammock underneath providing a place of play and respite for children and adults alike. The lot provides big sky vistas and pastoral views with stunning morning sunrises! You can even enjoy fireworks without leaving home by watching the displays from Franconia Community Park and Indian Valley Country Club. You ll find a large shed on a concrete foundation complete with electric at the back of the yard. BTW this home is serviced by PUBLIC sewer and PUBLIC water. There is a working well with separate spicket for non-metered outside water use! The American Standard heat pump was installed in (2013) and Bradford White hot water heater in 2016. Location quality and features combine to make this home what we think you ll agree is a special opportunity. Come see for yourself. Schedule your appointment today.
Location
State PA
County Montgomery
Area Franconia Twp (10634)
Zoning R130
Rooms
Other Rooms Living Room, Dining Room, Primary Bedroom, Bedroom 2, Bedroom 3, Bedroom 4, Kitchen, Family Room, Foyer, Laundry, Bathroom 2, Primary Bathroom
Basement Full
Interior
Hot Water Electric
Heating Heat Pump - Electric BackUp
Cooling Central A/C
Flooring Hardwood, Carpet, Ceramic Tile, Vinyl
Fireplaces Number 1
Fireplace Y
Heat Source Electric
Exterior
Garage Garage - Front Entry, Inside Access
Garage Spaces 6.0
Waterfront N
Water Access N
View Panoramic, Scenic Vista
Roof Type Shingle
Street Surface Paved
Accessibility None
Parking Type Attached Garage, Driveway
Attached Garage 2
Total Parking Spaces 6
Garage Y
Building
Story 2
Sewer Public Sewer
Water Public, Well
Architectural Style Colonial
Level or Stories 2
Additional Building Above Grade, Below Grade
New Construction N
Schools
Elementary Schools Franconia
Middle Schools Ind. Crest
High Schools Souderton Area Senior
School District Souderton Area
Others
Senior Community No
Tax ID 34-00-01915-004
Ownership Fee Simple
SqFt Source Assessor
Acceptable Financing Cash, Conventional, FHA, USDA, VA
Horse Property N
Listing Terms Cash, Conventional, FHA, USDA, VA
Financing Cash,Conventional,FHA,USDA,VA
Special Listing Condition Standard
Read Less Info
Want to know what your home might be worth? Contact us for a FREE valuation!

Our team is ready to help you sell your home for the highest possible price ASAP

Bought with Terry B Ayres • RE/MAX Achievers-Collegeville

“Molly's job is to find and attract mastery-based agents to the office, protect the culture, and make sure everyone is happy! ”






