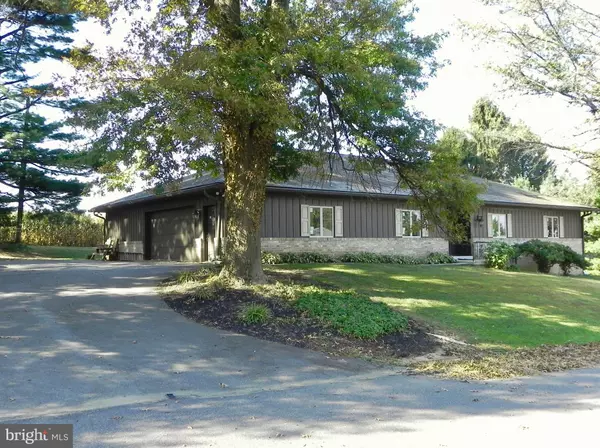$289,900
$329,900
12.1%For more information regarding the value of a property, please contact us for a free consultation.
3 Beds
3 Baths
4,920 SqFt
SOLD DATE : 01/17/2020
Key Details
Sold Price $289,900
Property Type Single Family Home
Sub Type Detached
Listing Status Sold
Purchase Type For Sale
Square Footage 4,920 sqft
Price per Sqft $58
Subdivision West Ridge
MLS Listing ID PALA141376
Sold Date 01/17/20
Style Ranch/Rambler
Bedrooms 3
Full Baths 3
HOA Y/N N
Abv Grd Liv Area 2,652
Originating Board BRIGHT
Year Built 1987
Annual Tax Amount $6,895
Tax Year 2020
Lot Size 0.360 Acres
Acres 0.36
Lot Dimensions 0.00 x 0.00
Property Description
This unique West Ridge home has just been freshly painted with all carpets and windows replaced! Appreciate the open layout and extra-large bedrooms. There is tons of storage upstairs and downstairs, including an oversized pantry beside the kitchen. Downstairs holds endless potential with its kitchenette, 2 potential bedrooms, a full bathroom and laundry room with a laundry chute! The basement has exterior access via stairs, which lead to the private back yard. Neighborhood amenities include a spectacular park that offers summer camps, a walking trail and plenty of pavilions for large gatherings. Elementary students are walking distance from Eshelman, and the bus stop for middle/high schoolers is in perfect sight from the garage. West Ridge residents are kind, friendly and welcoming schedule your showing today!
Location
State PA
County Lancaster
Area Manor Twp (10541)
Zoning RESIDENTIAL
Rooms
Basement Full, Connecting Stairway, Heated, Improved, Interior Access, Outside Entrance, Space For Rooms, Sump Pump, Walkout Stairs, Water Proofing System, Windows
Main Level Bedrooms 3
Interior
Interior Features Built-Ins, Carpet, Combination Dining/Living, Dining Area, Entry Level Bedroom, Floor Plan - Open, Kitchen - Eat-In, Kitchenette, Laundry Chute, Primary Bath(s)
Hot Water Electric
Heating Forced Air
Cooling Central A/C
Flooring Carpet, Laminated, Tile/Brick, Vinyl
Equipment Cooktop, Dishwasher, Disposal, Dryer, Refrigerator, Stove, Washer
Window Features Double Pane,Energy Efficient,Screens
Appliance Cooktop, Dishwasher, Disposal, Dryer, Refrigerator, Stove, Washer
Heat Source Electric
Laundry Basement, Has Laundry
Exterior
Exterior Feature Patio(s)
Garage Garage - Side Entry, Garage Door Opener, Inside Access, Oversized
Garage Spaces 7.0
Fence Privacy
Utilities Available Cable TV, Multiple Phone Lines
Waterfront N
Water Access N
Roof Type Slate
Street Surface Paved
Accessibility 32\"+ wide Doors, 36\"+ wide Halls, >84\" Garage Door, Doors - Swing In, Grab Bars Mod, Level Entry - Main
Porch Patio(s)
Parking Type Attached Garage, Driveway
Attached Garage 2
Total Parking Spaces 7
Garage Y
Building
Lot Description Private
Story 1
Sewer Public Sewer, Public Septic
Water Public
Architectural Style Ranch/Rambler
Level or Stories 1
Additional Building Above Grade, Below Grade
Structure Type Dry Wall
New Construction N
Schools
Elementary Schools Eshleman
Middle Schools Manor
High Schools Penn Manor H.S.
School District Penn Manor
Others
Senior Community No
Tax ID 410-27547-0-0000
Ownership Fee Simple
SqFt Source Assessor
Acceptable Financing Cash, Conventional, FHA, Negotiable, VA
Listing Terms Cash, Conventional, FHA, Negotiable, VA
Financing Cash,Conventional,FHA,Negotiable,VA
Special Listing Condition Standard
Read Less Info
Want to know what your home might be worth? Contact us for a FREE valuation!

Our team is ready to help you sell your home for the highest possible price ASAP

Bought with Judith A Kudrick • Berkshire Hathaway HomeServices Homesale Realty

“Molly's job is to find and attract mastery-based agents to the office, protect the culture, and make sure everyone is happy! ”






