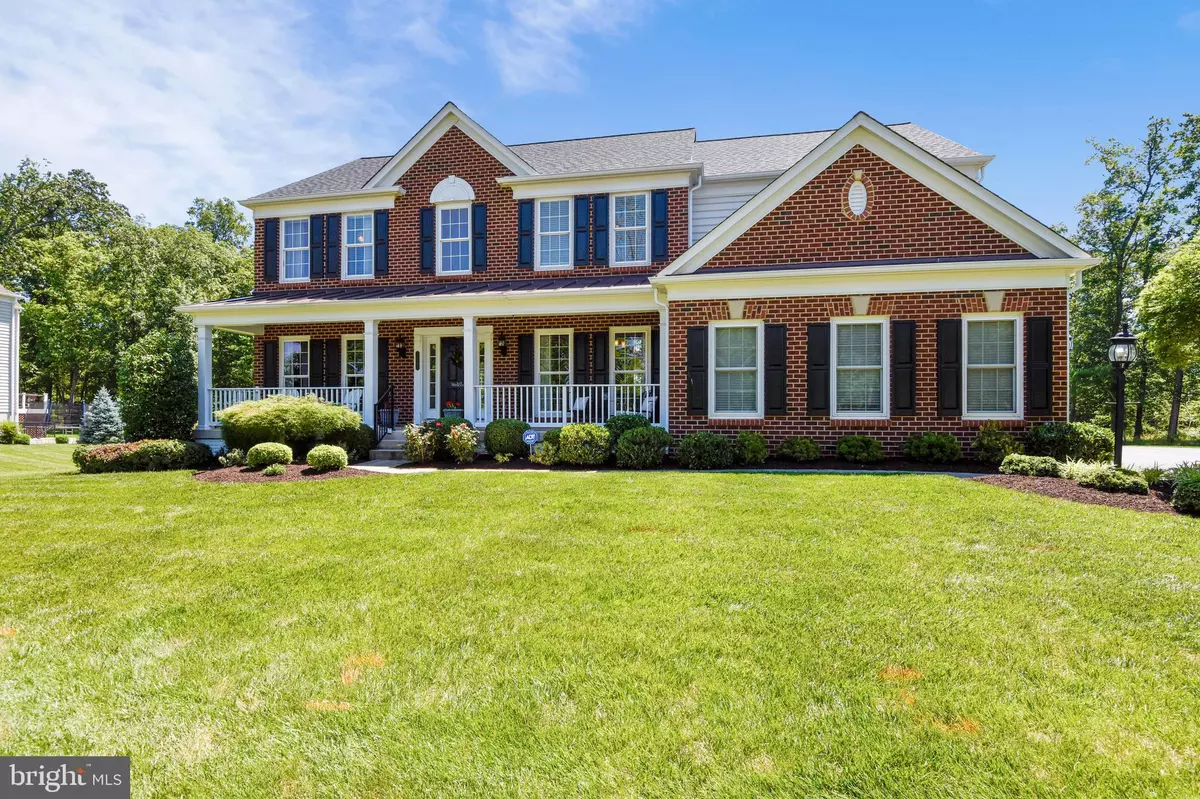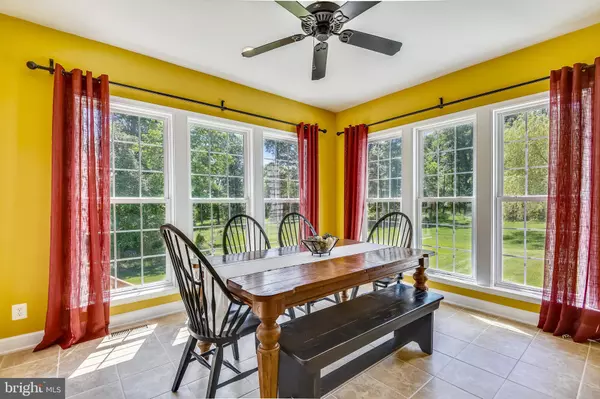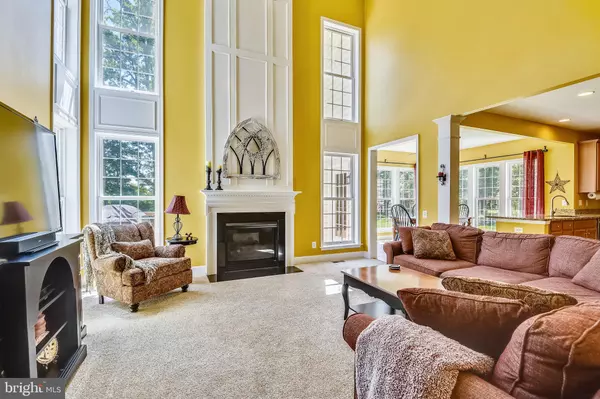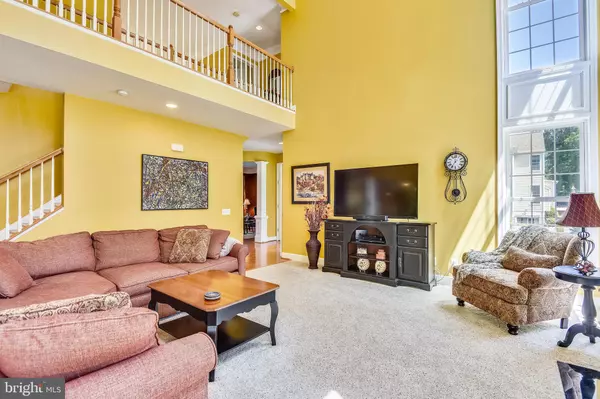$820,000
$819,900
For more information regarding the value of a property, please contact us for a free consultation.
5 Beds
5 Baths
4,480 SqFt
SOLD DATE : 07/22/2020
Key Details
Sold Price $820,000
Property Type Single Family Home
Sub Type Detached
Listing Status Sold
Purchase Type For Sale
Square Footage 4,480 sqft
Price per Sqft $183
Subdivision Red Cedar
MLS Listing ID VALO412478
Sold Date 07/22/20
Style Colonial
Bedrooms 5
Full Baths 4
Half Baths 1
HOA Fees $180/mo
HOA Y/N Y
Abv Grd Liv Area 3,267
Originating Board BRIGHT
Year Built 2007
Annual Tax Amount $7,345
Tax Year 2020
Lot Size 0.690 Acres
Acres 0.69
Property Description
When location matters and it always does - you'll find a great home in Leesburg's Red Cedar. This 4,480 square foot home, situated on a premium .69 acre lot facing the park and backing to trees, begins with a two-story foyer and leads to a comfortable office, dining room, and living room. The two-story family room features a cozy fireplace and adjoins the bright GE Monogram appointed kitchen with granite countertops, custom backsplash, large island, and pantry. The main level laundry room and mudroom complete the first floor. The upper level features a large master bedroom with sitting room, walk-in closet, and bathroom with soaking tub and separate shower. There are three additional bedrooms on the upper level, one princess suite and two that share a Jack and Jill Bathroom. The lower level includes a large recreation room, 5th bedroom, full bathroom and ample storage space. The deck, invisible fence and shed complete this beautiful home! Newer carpet on the upper level, newer dishwasher, roof (2018) and all new windows! Conveniently located near all commuter routes and minutes from Historic Downtown Leesburg shops and restaurants. Welcome home!
Location
State VA
County Loudoun
Zoning 03
Rooms
Basement Full
Interior
Interior Features Wood Floors, Walk-in Closet(s), Primary Bath(s), Kitchen - Gourmet, Kitchen - Island, Kitchen - Table Space, Formal/Separate Dining Room, Floor Plan - Open, Dining Area
Heating Forced Air
Cooling Central A/C
Fireplaces Number 1
Equipment Dishwasher, Disposal, Dryer, Washer, Refrigerator, Stainless Steel Appliances, Cooktop, Oven - Wall
Appliance Dishwasher, Disposal, Dryer, Washer, Refrigerator, Stainless Steel Appliances, Cooktop, Oven - Wall
Heat Source Natural Gas
Exterior
Exterior Feature Deck(s)
Parking Features Garage - Side Entry, Garage Door Opener, Inside Access
Garage Spaces 2.0
Fence Invisible
Amenities Available Swimming Pool, Pool - Outdoor, Jog/Walk Path, Tot Lots/Playground
Water Access N
Accessibility None
Porch Deck(s)
Attached Garage 2
Total Parking Spaces 2
Garage Y
Building
Story 3
Sewer Public Sewer
Water Public
Architectural Style Colonial
Level or Stories 3
Additional Building Above Grade, Below Grade
New Construction N
Schools
Elementary Schools Sycolin Creek
Middle Schools J. L. Simpson
High Schools Loudoun County
School District Loudoun County Public Schools
Others
HOA Fee Include Common Area Maintenance,Trash,Snow Removal
Senior Community No
Tax ID 238271317000
Ownership Fee Simple
SqFt Source Assessor
Security Features Security System,Smoke Detector
Special Listing Condition Standard
Read Less Info
Want to know what your home might be worth? Contact us for a FREE valuation!

Our team is ready to help you sell your home for the highest possible price ASAP

Bought with Jason Fiallo • Prosperity Realty LLC
“Molly's job is to find and attract mastery-based agents to the office, protect the culture, and make sure everyone is happy! ”






