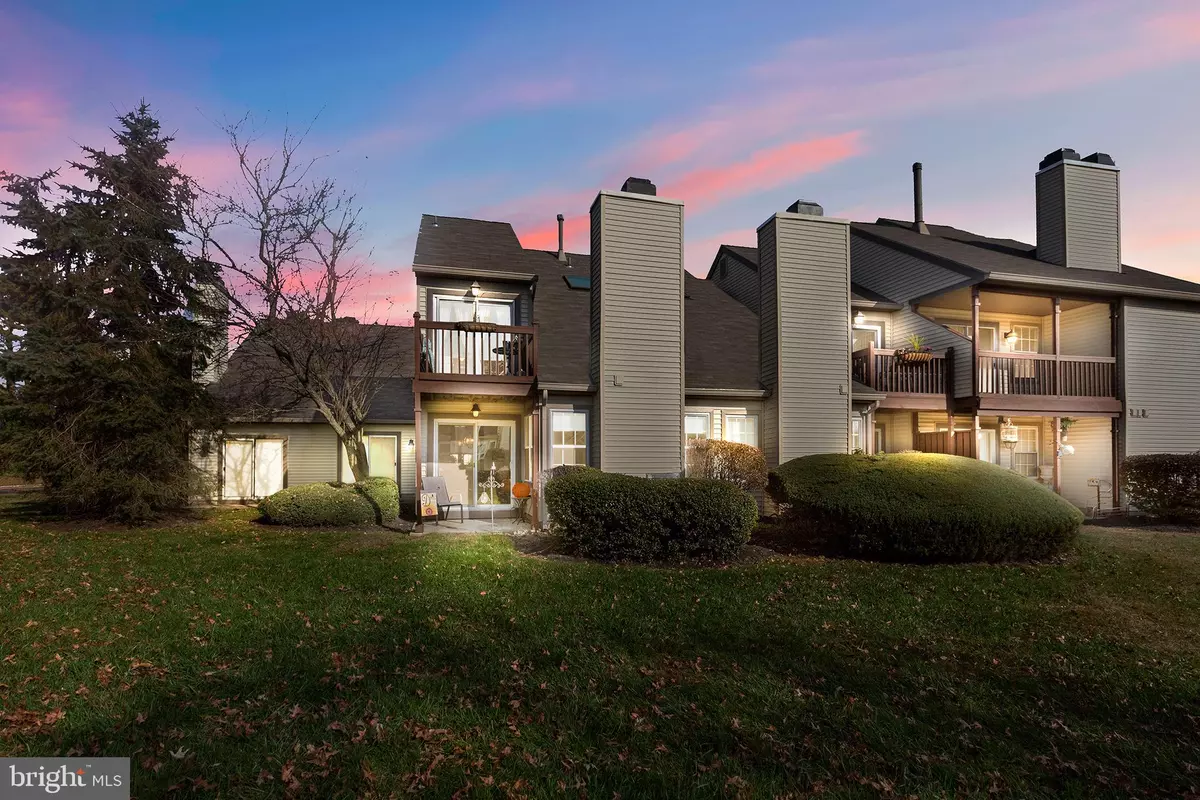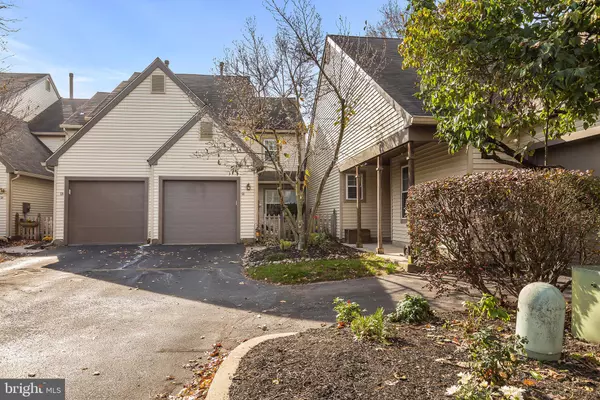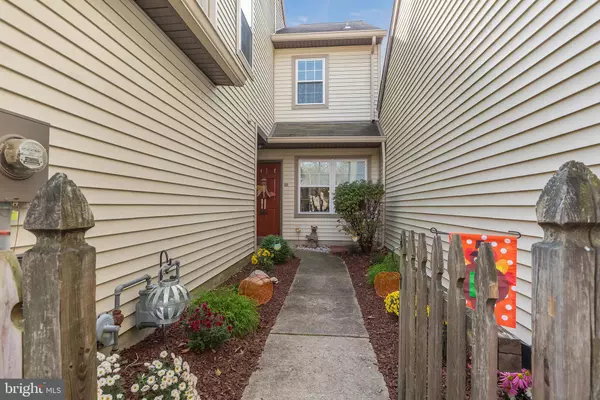$223,000
$209,900
6.2%For more information regarding the value of a property, please contact us for a free consultation.
2 Beds
2 Baths
1,297 SqFt
SOLD DATE : 01/24/2020
Key Details
Sold Price $223,000
Property Type Condo
Sub Type Condo/Co-op
Listing Status Sold
Purchase Type For Sale
Square Footage 1,297 sqft
Price per Sqft $171
Subdivision Woodlake Kings Grant
MLS Listing ID NJBL361314
Sold Date 01/24/20
Style Traditional
Bedrooms 2
Full Baths 1
Half Baths 1
Condo Fees $354/ann
HOA Fees $220/mo
HOA Y/N Y
Abv Grd Liv Area 1,297
Originating Board BRIGHT
Year Built 1985
Annual Tax Amount $4,548
Tax Year 2019
Lot Dimensions 0.00 x 0.00
Property Description
Meticulously maintained and newly remodeled (2018-2019) 2-bedroom, 1.5-bathroom condo is waiting for you to call Home. Move in Ready! Just Unpack. You will love the serene water views. This spacious two-story townhome in the Woodlake section of Kings Grant is the one you have been waiting for! This Townhome is awesome from the moment you walk through the charming private courtyard. The home sits in an excellent location offering beautiful views of the lake. When you enter the home though the Foyer, it takes you to the tastefully updated galley style kitchen which displays, new soft close white shaker cabinets, Granite countertops, and all Newer Whirlpool Stainless-Steel Appliances. The kitchen has a breakfast area with a window that overlooks the beautifully manicured courtyard. Adjacent the kitchen is a lovely Updated Granite vanity powder room. The laundry room which includes the gas furnace and gas hot water heater. There is also the entry door to the attached 1 car garage with a new Garage door also driveway parking, as well as an adjacent parking lot for guests. Through the kitchen is the Dining area that has sliding glass doors that lead you out to a cozy outdoor patio space. The Living Room has Crown Molding, vaulted ceiling, and a skylight that allows natural light to flow into the home. An open staircase provides access to the upper level and overlooks the Lower level. The lovely cathedral ceiling master Suite has neutral carpet, walk in closet and an adjacent Gentlemen's closet. Master suite also has a sliding glass door that leads out to the upper level balcony that overlooks the lake. A Jack-n-Jill bathroom includes a self cleaning toilet! Features a Granite vanity, a tub/shower accented with ceramic tile. Adjacent this bathroom is the spacious second Bedroom which features two closets and a neutral carpet. The Kings Grant Community offers amenities that entail light boating, fishing, numerous hiking/biking trails, gorgeous community pool, tennis courts, basketball courts, tot lots, and a community building. Additional fees allow for use of the golf course. The Community is in close proximity to major highways, shopping areas, upscale eateries, and a highly rated Evesham school system. Not only will you enjoy life inside the community, it is minutes from the Promenade and historic Medford with easy access to Philadelphia and the Jersey Shore. Make your appointment now!
Location
State NJ
County Burlington
Area Evesham Twp (20313)
Zoning RD-1
Rooms
Other Rooms Living Room, Dining Room, Primary Bedroom, Bedroom 2, Kitchen, Other, Bathroom 1
Interior
Interior Features Attic, Breakfast Area, Carpet, Ceiling Fan(s), Combination Dining/Living, Combination Kitchen/Dining, Crown Moldings, Dining Area, Floor Plan - Traditional, Kitchen - Eat-In, Kitchen - Galley, Pantry, Recessed Lighting, Skylight(s), Tub Shower, Upgraded Countertops, Walk-in Closet(s), Window Treatments
Hot Water Natural Gas
Heating Forced Air
Cooling Central A/C
Flooring Ceramic Tile, Fully Carpeted, Laminated
Equipment Built-In Microwave, Dishwasher, Dryer - Electric, Energy Efficient Appliances, Microwave, Oven - Single, Oven/Range - Electric, Refrigerator, Washer
Fireplace N
Window Features Replacement,Skylights
Appliance Built-In Microwave, Dishwasher, Dryer - Electric, Energy Efficient Appliances, Microwave, Oven - Single, Oven/Range - Electric, Refrigerator, Washer
Heat Source Natural Gas
Laundry Main Floor
Exterior
Parking Features Garage - Front Entry, Garage Door Opener
Garage Spaces 1.0
Amenities Available Basketball Courts, Boat Ramp, Club House, Common Grounds, Pool - Outdoor, Tennis Courts, Water/Lake Privileges, Community Center
Water Access N
View Lake, Limited
Roof Type Shingle
Accessibility 32\"+ wide Doors
Attached Garage 1
Total Parking Spaces 1
Garage Y
Building
Story 2
Foundation Slab
Sewer Public Sewer
Water Public
Architectural Style Traditional
Level or Stories 2
Additional Building Above Grade, Below Grade
Structure Type Dry Wall
New Construction N
Schools
Elementary Schools Marlton Elementary
Middle Schools Marlton Middle M.S.
High Schools Cherokee H.S.
School District Evesham Township
Others
Pets Allowed Y
HOA Fee Include Common Area Maintenance,Lawn Care Front,Lawn Care Rear,Lawn Care Side,Lawn Maintenance,Parking Fee,Snow Removal,Trash
Senior Community No
Tax ID 13-00051 48-00001-C0060
Ownership Condominium
Acceptable Financing FHA, Conventional, Cash, FHVA, VA
Listing Terms FHA, Conventional, Cash, FHVA, VA
Financing FHA,Conventional,Cash,FHVA,VA
Special Listing Condition Standard
Pets Allowed No Pet Restrictions
Read Less Info
Want to know what your home might be worth? Contact us for a FREE valuation!

Our team is ready to help you sell your home for the highest possible price ASAP

Bought with Marie Di Stefano • RE/MAX ONE Realty
“Molly's job is to find and attract mastery-based agents to the office, protect the culture, and make sure everyone is happy! ”






