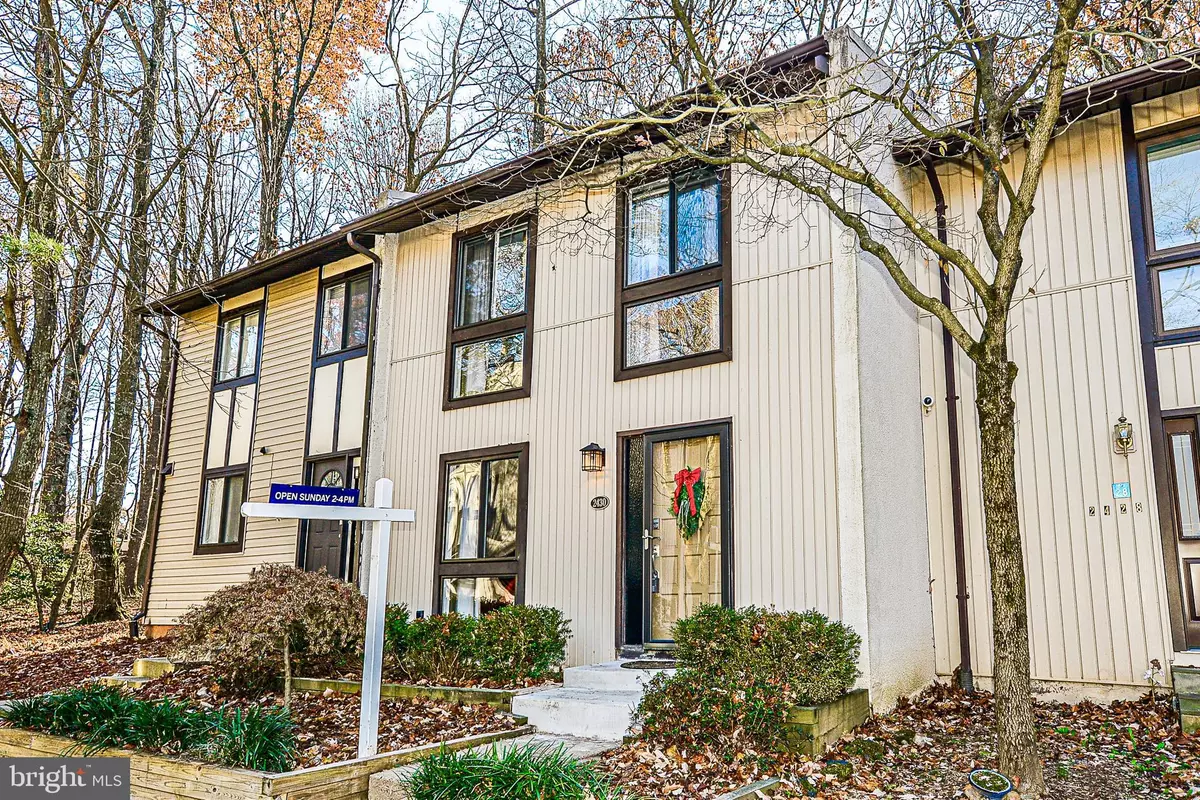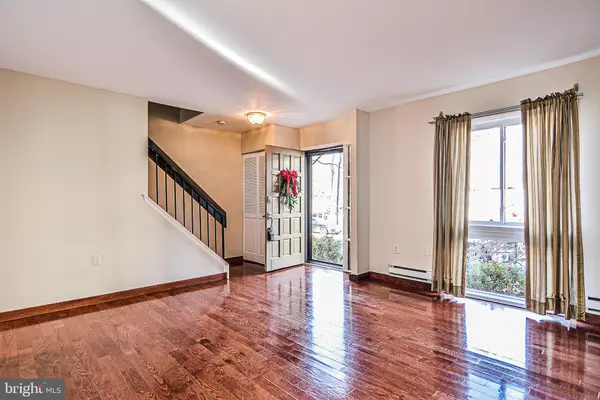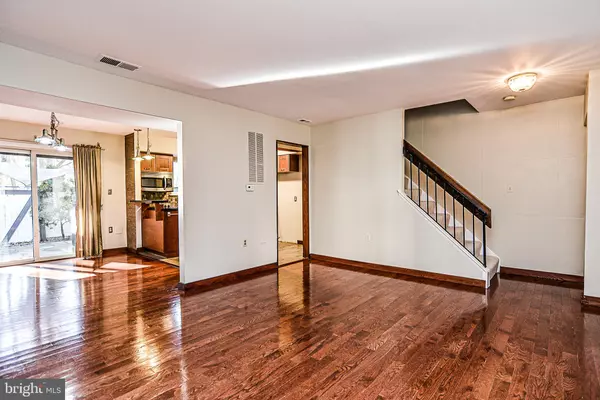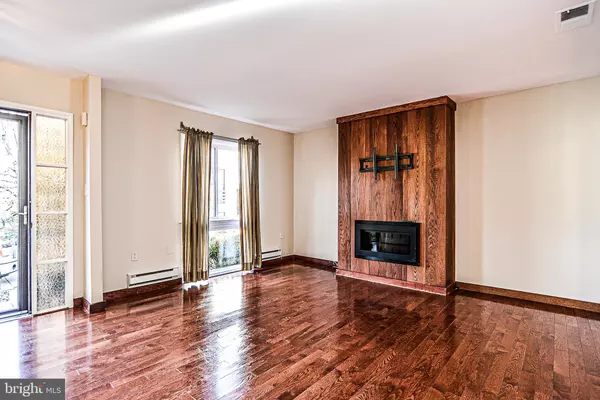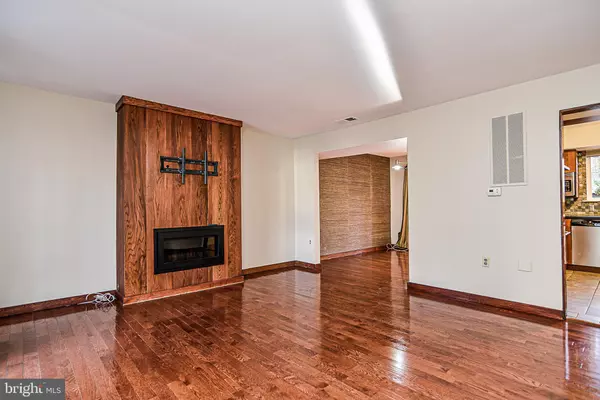$350,000
$345,000
1.4%For more information regarding the value of a property, please contact us for a free consultation.
2 Beds
2 Baths
1,040 SqFt
SOLD DATE : 01/13/2020
Key Details
Sold Price $350,000
Property Type Townhouse
Sub Type Interior Row/Townhouse
Listing Status Sold
Purchase Type For Sale
Square Footage 1,040 sqft
Price per Sqft $336
Subdivision Pinecrest
MLS Listing ID VAFX1100600
Sold Date 01/13/20
Style Other
Bedrooms 2
Full Baths 2
HOA Fees $125/mo
HOA Y/N Y
Abv Grd Liv Area 1,040
Originating Board BRIGHT
Year Built 1973
Annual Tax Amount $3,817
Tax Year 2019
Lot Size 1,227 Sqft
Acres 0.03
Property Description
Welcome to 2430 Cloudcroft Sq, a fantastic move in ready 3 level townhome in the heart of Reston. This home features beautiful hardwood floors, fresh paint, and carpet throughout. Backed to a wooded area, enjoy the peaceful view of the trees from your back deck or fully fenced in patio. With a full bath in the lower level, the space can be used as a large third bedroom. The home is in a fabulous location, walking distance to a public park and swimming pool and just minutes to the Reston Town Center, metro, and major roads. OPEN THIS TUESDAY 4PM-6PM!
Location
State VA
County Fairfax
Zoning 370
Rooms
Basement Full
Interior
Interior Features Carpet, Wood Floors, Combination Kitchen/Dining, Dining Area, Kitchen - Gourmet
Heating Forced Air
Cooling Central A/C
Flooring Hardwood, Carpet
Fireplaces Number 1
Equipment Built-In Microwave, Washer, Refrigerator, Oven - Wall, Dryer, Dishwasher, Disposal, Cooktop
Fireplace Y
Appliance Built-In Microwave, Washer, Refrigerator, Oven - Wall, Dryer, Dishwasher, Disposal, Cooktop
Heat Source Electric
Exterior
Exterior Feature Deck(s), Patio(s)
Parking On Site 2
Amenities Available Bike Trail, Tennis Courts, Jog/Walk Path, Lake, Soccer Field, Tot Lots/Playground, Community Center, Common Grounds
Water Access N
Accessibility None
Porch Deck(s), Patio(s)
Garage N
Building
Story 3+
Sewer Public Sewer
Water Public
Architectural Style Other
Level or Stories 3+
Additional Building Above Grade, Below Grade
New Construction N
Schools
Elementary Schools Dogwood
Middle Schools Hughes
High Schools South Lakes
School District Fairfax County Public Schools
Others
Senior Community No
Tax ID 0261 114C0027
Ownership Fee Simple
SqFt Source Estimated
Special Listing Condition Standard
Read Less Info
Want to know what your home might be worth? Contact us for a FREE valuation!

Our team is ready to help you sell your home for the highest possible price ASAP

Bought with MEGAN DINEEN LONG • Compass
“Molly's job is to find and attract mastery-based agents to the office, protect the culture, and make sure everyone is happy! ”

