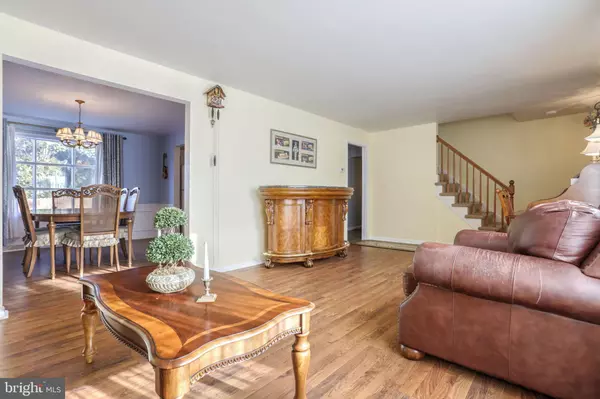$250,000
$250,000
For more information regarding the value of a property, please contact us for a free consultation.
3 Beds
3 Baths
1,832 SqFt
SOLD DATE : 03/27/2020
Key Details
Sold Price $250,000
Property Type Single Family Home
Sub Type Detached
Listing Status Sold
Purchase Type For Sale
Square Footage 1,832 sqft
Price per Sqft $136
Subdivision Country Club Park
MLS Listing ID PACB120800
Sold Date 03/27/20
Style Traditional
Bedrooms 3
Full Baths 2
Half Baths 1
HOA Y/N N
Abv Grd Liv Area 1,832
Originating Board BRIGHT
Year Built 1973
Annual Tax Amount $3,508
Tax Year 2020
Lot Size 7,405 Sqft
Acres 0.17
Property Description
Your dream home awaits with a move in ready condition and upgrades galore! Amazing location just minutes to Camp Hill, downtown Harrisburg and all of the conveniences of Central PA yet tucked away in a quaint neighborhood with mature trees. 2 car garage, energy efficient gas heat, gas hot water and more! Brand new 30 year architectural roof in 2019. Step inside and feel the pride of ownership. Updated eat in kitchen includes painted white cabinets, center island, newer countertops, gas stove, double bowl sink and pantry. Enjoy evenings relaxing in the cozy family room featuring a wood burning fireplace with painted brick surround and mantel. Slider door leads to the covered patio overlooking your private fenced yard with shed. Living room and dining room with laminate wood floors. Updated powder room with furniture style vanity, updated lighting and new commode. Second floor offers 3 generous sized bedrooms and 2 full baths. Spacious owners suite with private bathroom. And an added bonus - hall bath features a hidden door which is a laundry chute! Need more space? Full lower level offers an abundance of additional storage. This is everything you have been waiting for. Call today for your own private showing!
Location
State PA
County Cumberland
Area East Pennsboro Twp (14409)
Zoning RESIDENTIAL
Rooms
Other Rooms Living Room, Dining Room, Primary Bedroom, Bedroom 2, Bedroom 3, Kitchen, Family Room
Basement Unfinished
Interior
Interior Features Carpet, Chair Railings, Family Room Off Kitchen, Formal/Separate Dining Room, Kitchen - Island, Primary Bath(s), Pantry, Wainscotting, Wood Floors
Hot Water Natural Gas
Heating Forced Air
Cooling Central A/C
Flooring Laminated
Fireplaces Number 1
Fireplaces Type Wood, Mantel(s)
Equipment Dishwasher, Oven/Range - Gas
Fireplace Y
Window Features Bay/Bow
Appliance Dishwasher, Oven/Range - Gas
Heat Source Natural Gas
Laundry Basement
Exterior
Exterior Feature Patio(s)
Garage Garage - Front Entry
Garage Spaces 2.0
Waterfront N
Water Access N
Roof Type Asphalt,Fiberglass,Shingle
Accessibility None
Porch Patio(s)
Parking Type Attached Garage
Attached Garage 2
Total Parking Spaces 2
Garage Y
Building
Story 2
Sewer Public Sewer
Water Public
Architectural Style Traditional
Level or Stories 2
Additional Building Above Grade, Below Grade
New Construction N
Schools
Elementary Schools West Creek Hills
Middle Schools East Pennsboro Area
High Schools East Pennsboro Area Shs
School District East Pennsboro Area
Others
Senior Community No
Tax ID 09-20-1850-012
Ownership Fee Simple
SqFt Source Assessor
Acceptable Financing Cash, Conventional, FHA, VA
Listing Terms Cash, Conventional, FHA, VA
Financing Cash,Conventional,FHA,VA
Special Listing Condition Standard
Read Less Info
Want to know what your home might be worth? Contact us for a FREE valuation!

Our team is ready to help you sell your home for the highest possible price ASAP

Bought with Ginger Lee Bruha • Berkshire Hathaway HomeServices Homesale Realty

“Molly's job is to find and attract mastery-based agents to the office, protect the culture, and make sure everyone is happy! ”






