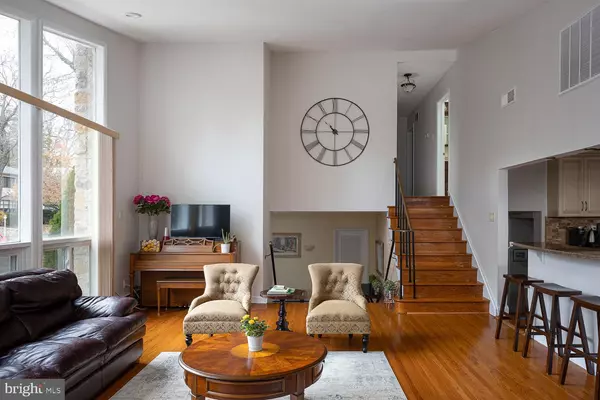$610,000
$625,000
2.4%For more information regarding the value of a property, please contact us for a free consultation.
4 Beds
3 Baths
3,842 SqFt
SOLD DATE : 03/31/2020
Key Details
Sold Price $610,000
Property Type Single Family Home
Sub Type Detached
Listing Status Sold
Purchase Type For Sale
Square Footage 3,842 sqft
Price per Sqft $158
Subdivision None Available
MLS Listing ID PAMC632076
Sold Date 03/31/20
Style Split Level,Contemporary
Bedrooms 4
Full Baths 3
HOA Y/N N
Abv Grd Liv Area 2,890
Originating Board BRIGHT
Year Built 1954
Annual Tax Amount $9,589
Tax Year 2020
Lot Size 9,400 Sqft
Acres 0.22
Lot Dimensions 100.00 x 94.00
Property Description
Nestled in the heart of the Main Line is a tremendous example of a beautifully updated mid-century style home that's truly turn-key. This is a bright and beautiful contemporary multi-level home with many very recent upgrades in an open floor plan of over 3,800 interior sq. ft. Enter through the newer double door entry into the marble floored center hall. From there the home expands into spaces that afford privacy in its various rooms, its different levels, and a grand space for large group gatherings in the open concept floor plan. Starting on the entry level, there's a bedroom, a new full bath perfect for your guests, a family room with new sliders to the backyard, and a laundry room. Up a few steps and enjoy the open concept Living Room/Dining Room and Kitchen, where the cathedral ceilings and floor-to-ceiling windows bring light in that glistens against the hardwood floors. The spacious Kitchen is bordered by the Dining Room on one side and a breakfast bar on the other, and is suitably finished with newer stainless steel appliances, granite counters and a center island, plus more than enough cabinets. Upstairs, three bedrooms and the center hall bath await, including the Master Bedroom and ensuite bath. There's a fifth bedroom/bonus room also filled with light on the lower level. Located in one of the top school districts in the nation, close to Lankenau Hospital, shopping, restaurants and transportation all at your doorstep to make for terrific convenience and a great life.
Location
State PA
County Montgomery
Area Lower Merion Twp (10640)
Zoning R4
Rooms
Other Rooms Primary Bedroom, Bedroom 2, Bedroom 4, Family Room, Bedroom 1, Laundry, Bathroom 2, Bonus Room, Primary Bathroom
Basement Full, Fully Finished
Main Level Bedrooms 1
Interior
Interior Features Built-Ins, Cedar Closet(s), Combination Dining/Living, Entry Level Bedroom, Floor Plan - Open, Kitchen - Gourmet, Kitchen - Island, Primary Bath(s), Stall Shower, Tub Shower, Upgraded Countertops, Wood Floors
Hot Water Natural Gas
Heating Hot Water
Cooling Central A/C
Flooring Hardwood
Equipment Built-In Range, Dishwasher, Disposal, Dryer, Energy Efficient Appliances, Extra Refrigerator/Freezer, Oven/Range - Gas, Refrigerator, Six Burner Stove, Stainless Steel Appliances, Washer, Water Heater
Furnishings No
Fireplace N
Window Features Double Pane,Energy Efficient,Insulated,Replacement
Appliance Built-In Range, Dishwasher, Disposal, Dryer, Energy Efficient Appliances, Extra Refrigerator/Freezer, Oven/Range - Gas, Refrigerator, Six Burner Stove, Stainless Steel Appliances, Washer, Water Heater
Heat Source Natural Gas
Laundry Main Floor
Exterior
Exterior Feature Patio(s)
Garage Built In, Garage - Side Entry
Garage Spaces 1.0
Fence Partially
Waterfront N
Water Access N
Roof Type Shingle
Street Surface Paved
Accessibility None
Porch Patio(s)
Road Frontage Public
Parking Type Attached Garage, Driveway, On Street
Attached Garage 1
Total Parking Spaces 1
Garage Y
Building
Lot Description Corner, Cul-de-sac, Front Yard, Landscaping, Level, Rear Yard
Story 3+
Sewer Public Sewer
Water Public
Architectural Style Split Level, Contemporary
Level or Stories 3+
Additional Building Above Grade, Below Grade
Structure Type 9'+ Ceilings,Cathedral Ceilings,Dry Wall
New Construction N
Schools
Elementary Schools Merion
Middle Schools Bala Cynwyd
High Schools Lower Merion
School District Lower Merion
Others
Senior Community No
Tax ID 40-00-57080-003
Ownership Fee Simple
SqFt Source Assessor
Acceptable Financing Cash, Conventional
Listing Terms Cash, Conventional
Financing Cash,Conventional
Special Listing Condition Standard
Read Less Info
Want to know what your home might be worth? Contact us for a FREE valuation!

Our team is ready to help you sell your home for the highest possible price ASAP

Bought with Maureen M Sexton • Long & Foster Real Estate, Inc.

“Molly's job is to find and attract mastery-based agents to the office, protect the culture, and make sure everyone is happy! ”






