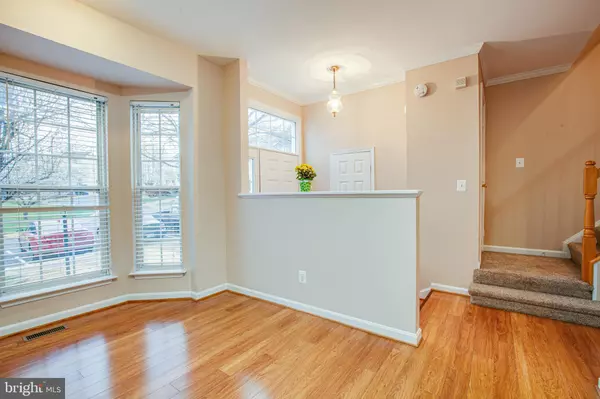$283,000
$279,900
1.1%For more information regarding the value of a property, please contact us for a free consultation.
4 Beds
4 Baths
2,104 SqFt
SOLD DATE : 04/16/2020
Key Details
Sold Price $283,000
Property Type Townhouse
Sub Type Interior Row/Townhouse
Listing Status Sold
Purchase Type For Sale
Square Footage 2,104 sqft
Price per Sqft $134
Subdivision Stone River
MLS Listing ID VAST219520
Sold Date 04/16/20
Style Traditional
Bedrooms 4
Full Baths 3
Half Baths 1
HOA Fees $78/mo
HOA Y/N Y
Abv Grd Liv Area 1,456
Originating Board BRIGHT
Year Built 1997
Annual Tax Amount $2,234
Tax Year 2018
Lot Size 1,799 Sqft
Acres 0.04
Property Description
MOVE-IN READY! This 4 bedroom/3.5 bath townhome has been totally refreshed and waiting for you to move in to this amenity-fill neighborhood. Large townhome has a beautiful kitchen with quartz countertops. Hardwood laminate flooring throughout the main and upper level. New sliding glass door on main level opens to large, newly-painted deck. New flooring in all bathrooms. New paint throughout main and upper level. New roof last year! HVAC system thoroughly cleaned and serviced. Lower level family room has fireplace to keep it warm and cozy and a new HUGE window/glass door that provides a great view of the backyard and lets in a tremendous amount of light. Walk out to private backyard. 4th bedroom (NTC) on lower level has walk-in closet and new carpet. Transferable home warranty. Convenient to I-95, the Stafford Hospital, and the Garrisonville Rd corridor. Please remove shoes or wear provided booties when viewing.
Location
State VA
County Stafford
Zoning R2
Rooms
Other Rooms Living Room, Dining Room, Primary Bedroom, Bedroom 2, Bedroom 3, Bedroom 4, Kitchen, Family Room, Foyer
Basement Full, Fully Finished, Outside Entrance, Rear Entrance, Walkout Level
Interior
Interior Features Carpet, Ceiling Fan(s), Chair Railings, Crown Moldings, Dining Area, Kitchen - Table Space, Primary Bath(s), Soaking Tub, Stall Shower, Tub Shower, Upgraded Countertops, Walk-in Closet(s), Wood Floors
Hot Water Propane
Heating Central
Cooling Central A/C
Flooring Laminated, Partially Carpeted
Fireplaces Number 1
Fireplaces Type Gas/Propane, Screen
Equipment Built-In Microwave, Dishwasher, Disposal, Dryer, Oven/Range - Gas, Range Hood, Refrigerator, Washer, Water Heater
Fireplace Y
Appliance Built-In Microwave, Dishwasher, Disposal, Dryer, Oven/Range - Gas, Range Hood, Refrigerator, Washer, Water Heater
Heat Source Propane - Owned
Exterior
Parking On Site 2
Fence Privacy, Rear
Utilities Available Fiber Optics Available, Cable TV Available, Propane
Amenities Available Pool - Outdoor, Tot Lots/Playground, Tennis Courts
Water Access N
Roof Type Architectural Shingle
Accessibility None
Garage N
Building
Story 3+
Sewer Public Sewer
Water Public
Architectural Style Traditional
Level or Stories 3+
Additional Building Above Grade, Below Grade
Structure Type Dry Wall
New Construction N
Schools
School District Stafford County Public Schools
Others
HOA Fee Include Pool(s),Road Maintenance,Snow Removal
Senior Community No
Tax ID 30-S-3- -184
Ownership Fee Simple
SqFt Source Assessor
Acceptable Financing FHA, Cash, Conventional, VA
Listing Terms FHA, Cash, Conventional, VA
Financing FHA,Cash,Conventional,VA
Special Listing Condition Standard
Read Less Info
Want to know what your home might be worth? Contact us for a FREE valuation!

Our team is ready to help you sell your home for the highest possible price ASAP

Bought with Londie Blesi • Keller Williams Capital Properties
“Molly's job is to find and attract mastery-based agents to the office, protect the culture, and make sure everyone is happy! ”






