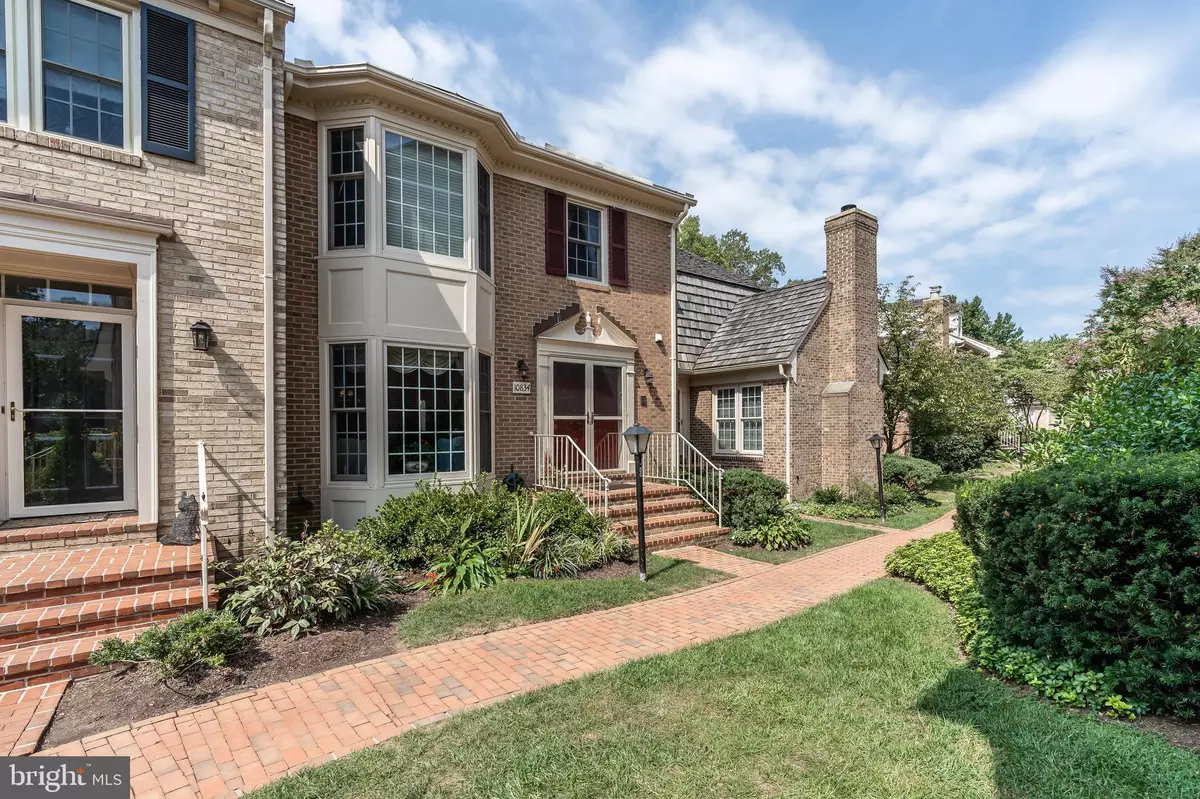$685,000
$682,500
0.4%For more information regarding the value of a property, please contact us for a free consultation.
3 Beds
4 Baths
2,556 SqFt
SOLD DATE : 02/26/2020
Key Details
Sold Price $685,000
Property Type Townhouse
Sub Type Interior Row/Townhouse
Listing Status Sold
Purchase Type For Sale
Square Footage 2,556 sqft
Price per Sqft $267
Subdivision Tuckerman Station
MLS Listing ID MDMC689126
Sold Date 02/26/20
Style Colonial
Bedrooms 3
Full Baths 3
Half Baths 1
HOA Fees $267/mo
HOA Y/N Y
Abv Grd Liv Area 1,956
Originating Board BRIGHT
Year Built 1987
Annual Tax Amount $7,364
Tax Year 2018
Lot Size 1,564 Sqft
Acres 0.04
Property Description
Price Improvement and Fresh Paint!!! Ready To Move In!!! This Bright & Open Townhome Features Hardwood Floors on Main Level,Crown & Chair Moldings, Sunken Living Room w/Bay Window, Granite Countertops and Stainless Steel Appliances in Kitchen that Opens to Cozy Den w/Fireplace. 3 Bedrooms, 3.5 Baths. Fabulous Master Suite with Oversized Closets, Luxe Bath, & Loft Perfect for Office or Sitting Room! Finished Lower Level Family Room with Fireplace, Full Bath & 2 Cedar Storage Closets. Enjoy Outdoor Living on your 2 Tiered Deck that Privately backs to stream/woods. The Community Offers Outdoor Pool, Pool House, & Tennis Courts. Enjoy the Convenience of Living in a Community so close to 495 & 270, and within Walking Distance to The Metro, Strathmore Music Center, Shops, Restaurants & Schools.
Location
State MD
County Montgomery
Zoning RESIDENTIAL
Rooms
Other Rooms Living Room, Dining Room, Primary Bedroom, Bedroom 2, Bedroom 3, Kitchen, Family Room, Den, Loft
Basement Daylight, Partial, Fully Finished, Outside Entrance, Walkout Level, Sump Pump
Interior
Interior Features Carpet, Cedar Closet(s), Ceiling Fan(s), Crown Moldings, Floor Plan - Open, Formal/Separate Dining Room, Kitchen - Eat-In, Recessed Lighting, Skylight(s), Soaking Tub
Heating Heat Pump(s)
Cooling Central A/C, Ceiling Fan(s)
Fireplaces Number 2
Equipment Built-In Microwave, Built-In Range, Dishwasher, Disposal, Dryer, Extra Refrigerator/Freezer, Refrigerator, Stainless Steel Appliances, Washer
Fireplace Y
Window Features Bay/Bow,Double Pane
Appliance Built-In Microwave, Built-In Range, Dishwasher, Disposal, Dryer, Extra Refrigerator/Freezer, Refrigerator, Stainless Steel Appliances, Washer
Heat Source Electric
Laundry Upper Floor
Exterior
Amenities Available Club House, Pool - Outdoor, Tennis Courts
Waterfront N
Water Access N
Accessibility None
Parking Type Parking Lot
Garage N
Building
Story 3+
Sewer Public Sewer
Water Public
Architectural Style Colonial
Level or Stories 3+
Additional Building Above Grade, Below Grade
New Construction N
Schools
School District Montgomery County Public Schools
Others
HOA Fee Include Common Area Maintenance,Snow Removal,Pool(s),Lawn Maintenance
Senior Community No
Tax ID 160402483531
Ownership Fee Simple
SqFt Source Assessor
Special Listing Condition Standard
Read Less Info
Want to know what your home might be worth? Contact us for a FREE valuation!

Our team is ready to help you sell your home for the highest possible price ASAP

Bought with Lisa R. Stransky • Washington Fine Properties, LLC

“Molly's job is to find and attract mastery-based agents to the office, protect the culture, and make sure everyone is happy! ”






