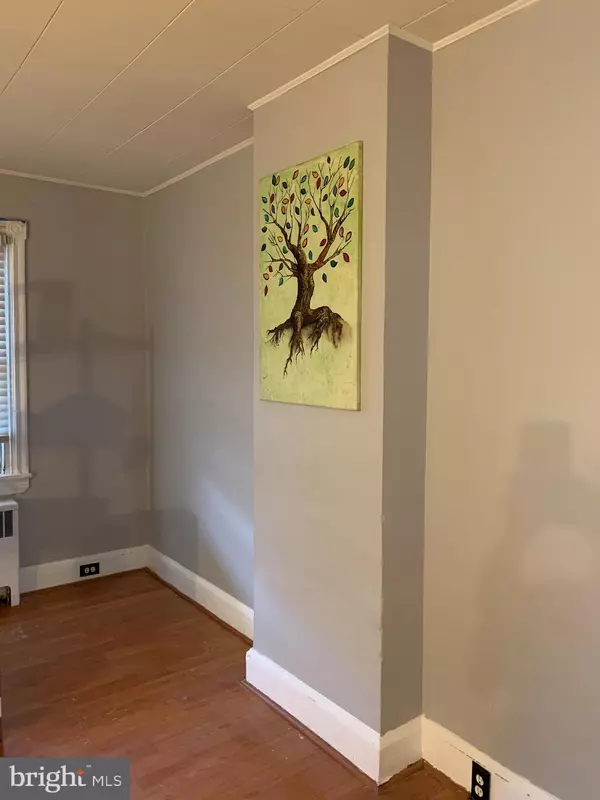$82,000
$85,000
3.5%For more information regarding the value of a property, please contact us for a free consultation.
4 Beds
3 Baths
1,376 SqFt
SOLD DATE : 03/09/2020
Key Details
Sold Price $82,000
Property Type Single Family Home
Sub Type Twin/Semi-Detached
Listing Status Sold
Purchase Type For Sale
Square Footage 1,376 sqft
Price per Sqft $59
Subdivision Lansdowne Park
MLS Listing ID PADE507682
Sold Date 03/09/20
Style Colonial
Bedrooms 4
Full Baths 1
Half Baths 2
HOA Y/N N
Abv Grd Liv Area 1,376
Originating Board BRIGHT
Year Built 1900
Annual Tax Amount $3,468
Tax Year 2019
Lot Size 6,186 Sqft
Acres 0.14
Lot Dimensions 25.00 x 263.00
Property Description
Almost ready for your immediate move-in! Huge twin featuring open front porch, large living room, formal dining room, powder room, and eat-in-kitchen with outside entrance to rear yard on first floor. The second floor boasts full bathroom with updated mirror and lights, 3 spacious bedrooms with ample closets and a hall linen closet. The basement has been partially finished into two rooms (once used as a bedroom), a powder room. laundry room and outside entrance to backyard. Whole house has been freshly painted. New floor in kitchen and new carpets in middle and rear bedroom. Close to shopping and public transportation. Easy commute to Center City Philadelphia, University City, and Philadelphia International Airport. Painting and final touches to be done by January 31st and showings will begin February 1st. *Owner is licensed realtor in PA and has never occupied the property*
Location
State PA
County Delaware
Area Darby Boro (10414)
Zoning RESIDENTIAL
Rooms
Other Rooms Living Room, Dining Room, Bedroom 2, Bedroom 3, Bedroom 4, Kitchen, Bedroom 1, Laundry, Bonus Room, Full Bath, Half Bath
Basement Full, Partially Finished, Rear Entrance, Walkout Stairs, Windows
Interior
Interior Features Ceiling Fan(s), Dining Area, Formal/Separate Dining Room, Kitchen - Eat-In
Hot Water Natural Gas
Heating Forced Air
Cooling Ceiling Fan(s), Window Unit(s)
Furnishings No
Heat Source Natural Gas
Exterior
Utilities Available Cable TV, Cable TV Available, Natural Gas Available, Electric Available
Waterfront N
Water Access N
Accessibility None
Parking Type Driveway, On Street
Garage N
Building
Lot Description Backs to Trees, Open, Rear Yard, Stream/Creek
Story 2
Sewer Public Sewer
Water Public
Architectural Style Colonial
Level or Stories 2
Additional Building Above Grade, Below Grade
New Construction N
Schools
School District William Penn
Others
Senior Community No
Tax ID 14-00-00272-00
Ownership Fee Simple
SqFt Source Estimated
Acceptable Financing Cash, Contract, FHA, VA
Listing Terms Cash, Contract, FHA, VA
Financing Cash,Contract,FHA,VA
Special Listing Condition Standard
Read Less Info
Want to know what your home might be worth? Contact us for a FREE valuation!

Our team is ready to help you sell your home for the highest possible price ASAP

Bought with Ronald Anthony Williams • Entourage Elite Real Estate-Conshohocken

“Molly's job is to find and attract mastery-based agents to the office, protect the culture, and make sure everyone is happy! ”






