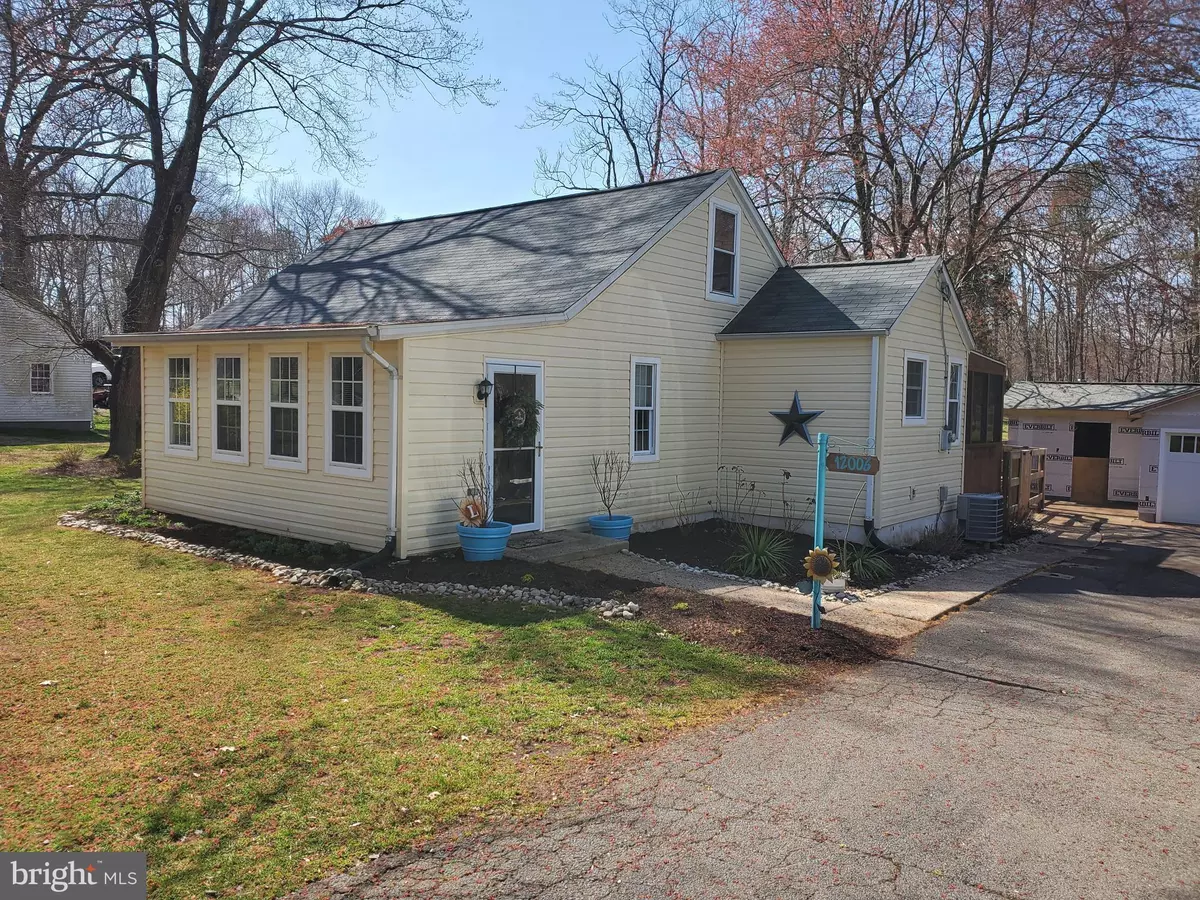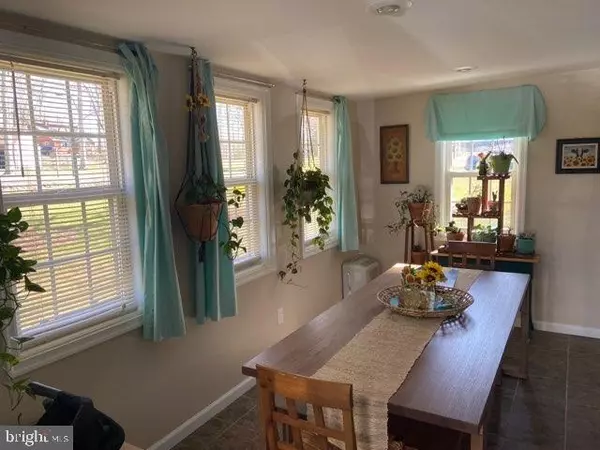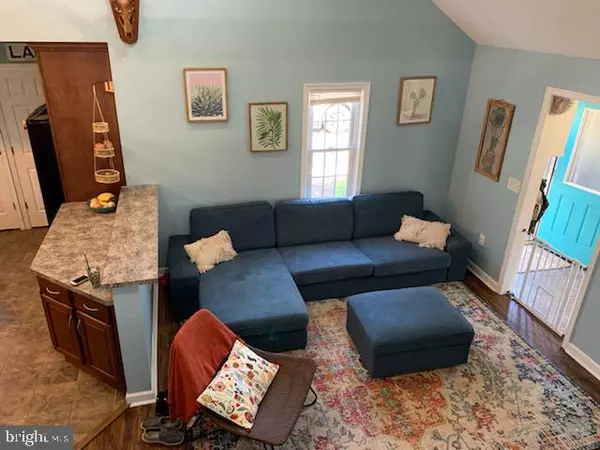$339,900
$339,900
For more information regarding the value of a property, please contact us for a free consultation.
3 Beds
1 Bath
1,338 SqFt
SOLD DATE : 05/29/2020
Key Details
Sold Price $339,900
Property Type Single Family Home
Sub Type Detached
Listing Status Sold
Purchase Type For Sale
Square Footage 1,338 sqft
Price per Sqft $254
Subdivision Bradley Forest
MLS Listing ID VAPW489246
Sold Date 05/29/20
Style Bungalow
Bedrooms 3
Full Baths 1
HOA Y/N N
Abv Grd Liv Area 1,338
Originating Board BRIGHT
Year Built 1945
Annual Tax Amount $2,918
Tax Year 2020
Lot Size 0.803 Acres
Acres 0.8
Property Description
Rarely available bungalow on an over 3/4 acre lot in Bradley Forest Community (NO HOA!) located near Dove's Landing Park. Open floor plan, vaulted ceiling, with 3rd bedroom loft area to be used as you wish. Updated bathroom with jetted tub and rain shower. Enjoy evenings in the backyard in your screened in deck or venture out to the firepit in your privately fenced in back yard. Large detached 1 car garage with spacious work shop area, and an additional shed. Updates: water heater 2020, washer/dryer 2019, roof 2015, updated garage. New septic system will be installed. By appointment only.
Location
State VA
County Prince William
Zoning R4
Rooms
Other Rooms Living Room, Dining Room, Primary Bedroom, Bedroom 2, Bedroom 3, Kitchen, Bathroom 1
Main Level Bedrooms 2
Interior
Interior Features Ceiling Fan(s), Combination Kitchen/Living, Dining Area, Entry Level Bedroom, Exposed Beams, Family Room Off Kitchen, Floor Plan - Open, Soaking Tub, Tub Shower
Hot Water Electric
Heating Central, Forced Air, Heat Pump(s)
Cooling Central A/C
Equipment Built-In Microwave, Dishwasher, Disposal, Dryer, Refrigerator, Icemaker, Oven/Range - Electric, Washer, Water Heater
Furnishings No
Fireplace N
Appliance Built-In Microwave, Dishwasher, Disposal, Dryer, Refrigerator, Icemaker, Oven/Range - Electric, Washer, Water Heater
Heat Source Electric
Laundry Main Floor
Exterior
Exterior Feature Deck(s), Screened, Roof
Parking Features Garage - Front Entry, Oversized
Garage Spaces 4.0
Fence Wood
Utilities Available Electric Available, Cable TV Available, Fiber Optics Available
Water Access N
View Garden/Lawn, Trees/Woods
Street Surface Paved
Accessibility None
Porch Deck(s), Screened, Roof
Total Parking Spaces 4
Garage Y
Building
Story 2
Sewer Septic Exists
Water Community, Well
Architectural Style Bungalow
Level or Stories 2
Additional Building Above Grade, Below Grade
New Construction N
Schools
Elementary Schools Nokesville
Middle Schools Nokesville
High Schools Brentsville
School District Prince William County Public Schools
Others
Senior Community No
Tax ID 7793-47-7644
Ownership Fee Simple
SqFt Source Assessor
Acceptable Financing Cash, Conventional, FHA, FHVA, VHDA
Listing Terms Cash, Conventional, FHA, FHVA, VHDA
Financing Cash,Conventional,FHA,FHVA,VHDA
Special Listing Condition Standard
Read Less Info
Want to know what your home might be worth? Contact us for a FREE valuation!

Our team is ready to help you sell your home for the highest possible price ASAP

Bought with Joseph A Remondino • Pearson Smith Realty, LLC
“Molly's job is to find and attract mastery-based agents to the office, protect the culture, and make sure everyone is happy! ”






