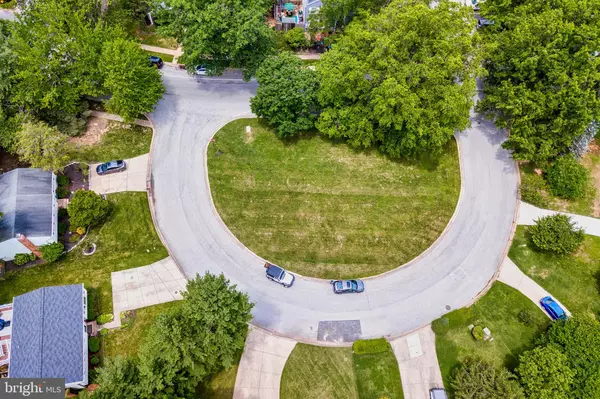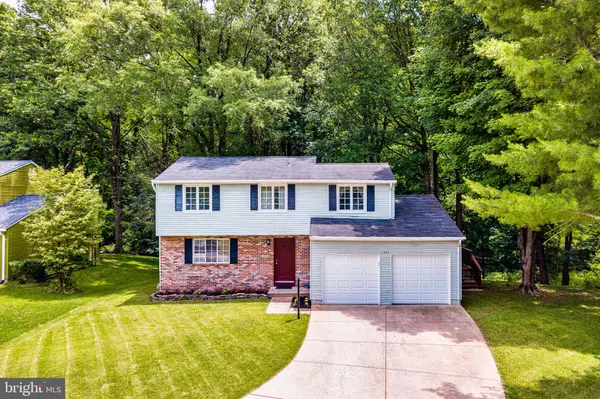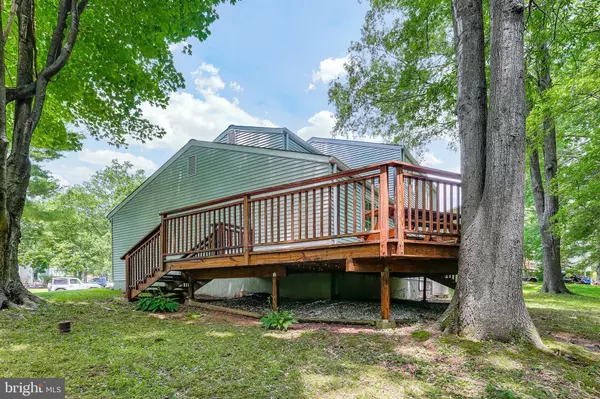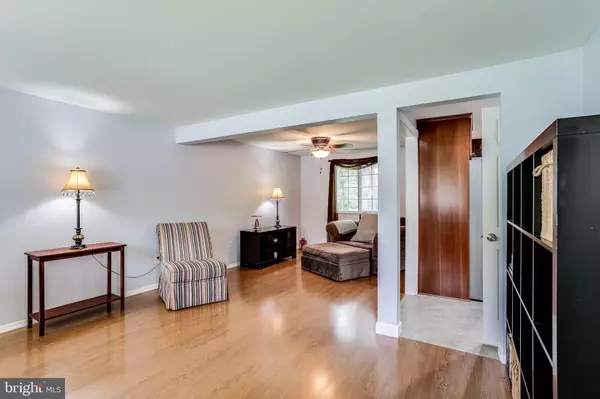$438,144
$439,000
0.2%For more information regarding the value of a property, please contact us for a free consultation.
4 Beds
4 Baths
2,328 SqFt
SOLD DATE : 08/28/2020
Key Details
Sold Price $438,144
Property Type Single Family Home
Sub Type Detached
Listing Status Sold
Purchase Type For Sale
Square Footage 2,328 sqft
Price per Sqft $188
Subdivision None Available
MLS Listing ID MDHW281634
Sold Date 08/28/20
Style Contemporary
Bedrooms 4
Full Baths 3
Half Baths 1
HOA Fees $93/ann
HOA Y/N Y
Abv Grd Liv Area 1,828
Originating Board BRIGHT
Year Built 1976
Annual Tax Amount $5,124
Tax Year 2019
Lot Size 9,917 Sqft
Acres 0.23
Property Description
This beautiful home is completely move in ready. Much of the home has been freshly painted for the new owners. There is new carpet on the stairs and upper level. The deck has been freshly stained and the garage doors have both been replaced. The upper level features four bedrooms and two full bathrooms. The lower level has its own rear entrance and a full bathroom. The home backs to wooded parkland and fronts to a community space that is perfect for recreation. The home sits on a quiet street just a short ride to the Whole Foods, Safeway grocery store, restaurants, gas station, Merriweather Post Pavilion, The Mall in Columbia, Lake Kittamaqundi and so much more.Gloves, shoe covers, and hand sanitizer are provided in the home for your use while viewing. Please wear masks while inside. Thank you!
Location
State MD
County Howard
Zoning NT
Direction Northwest
Rooms
Basement Other, Walkout Stairs, Rear Entrance, Partially Finished, Full, Heated, Improved, Interior Access
Interior
Interior Features Kitchen - Eat-In, Primary Bath(s)
Hot Water Other
Heating Forced Air
Cooling Central A/C
Flooring Laminated, Partially Carpeted, Vinyl
Equipment Dishwasher, Dryer, Water Heater, Washer, Refrigerator, Built-In Microwave, Oven/Range - Electric
Furnishings No
Fireplace N
Appliance Dishwasher, Dryer, Water Heater, Washer, Refrigerator, Built-In Microwave, Oven/Range - Electric
Heat Source Electric
Laundry Basement
Exterior
Exterior Feature Deck(s), Wrap Around
Parking Features Garage - Front Entry
Garage Spaces 4.0
Utilities Available Cable TV
Water Access N
View Park/Greenbelt, Trees/Woods
Roof Type Shingle
Street Surface Black Top
Accessibility None
Porch Deck(s), Wrap Around
Road Frontage City/County, Public
Attached Garage 2
Total Parking Spaces 4
Garage Y
Building
Lot Description Backs - Parkland, Backs to Trees, Cul-de-sac
Story 3
Sewer Public Sewer
Water Public
Architectural Style Contemporary
Level or Stories 3
Additional Building Above Grade, Below Grade
Structure Type Dry Wall
New Construction N
Schools
School District Howard County Public School System
Others
Senior Community No
Tax ID 1415002891
Ownership Fee Simple
SqFt Source Assessor
Acceptable Financing Conventional, FHA, VA
Horse Property N
Listing Terms Conventional, FHA, VA
Financing Conventional,FHA,VA
Special Listing Condition Standard
Read Less Info
Want to know what your home might be worth? Contact us for a FREE valuation!

Our team is ready to help you sell your home for the highest possible price ASAP

Bought with Carrada X Stewart • CENTURY 21 New Millennium
“Molly's job is to find and attract mastery-based agents to the office, protect the culture, and make sure everyone is happy! ”






