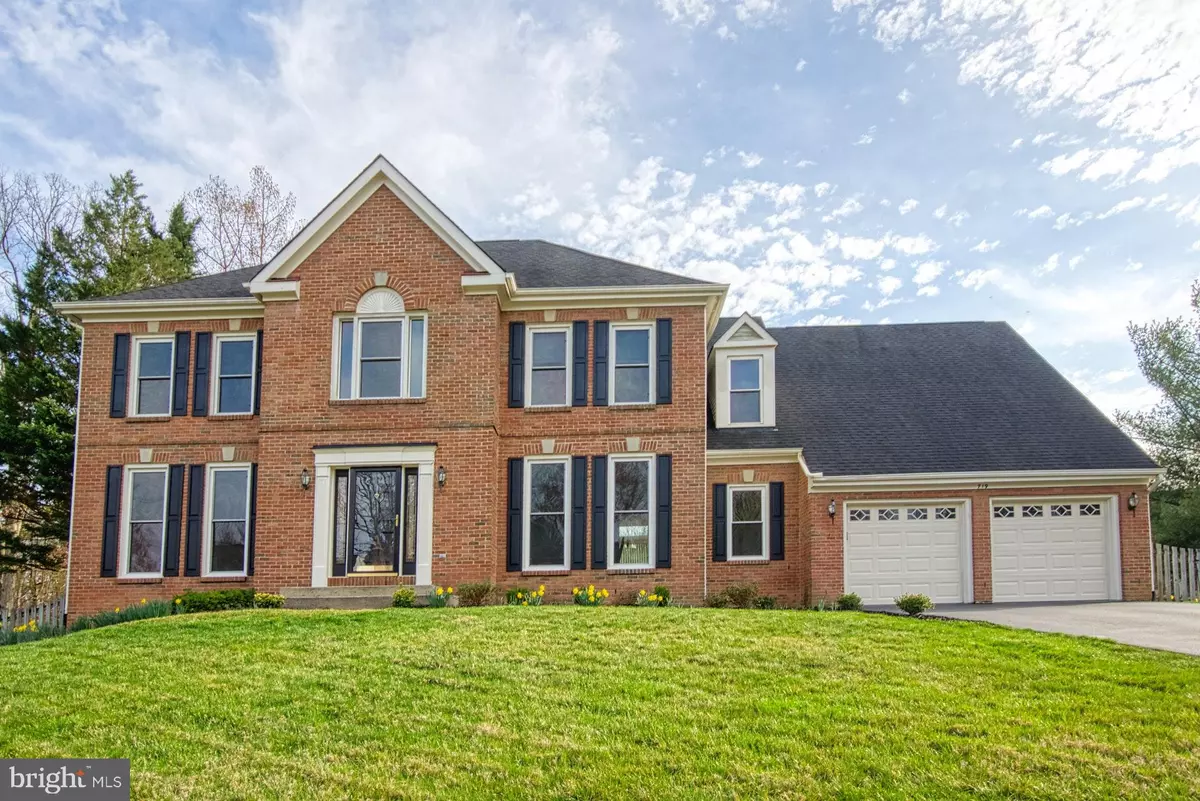$770,000
$769,900
For more information regarding the value of a property, please contact us for a free consultation.
4 Beds
4 Baths
4,562 SqFt
SOLD DATE : 06/05/2020
Key Details
Sold Price $770,000
Property Type Single Family Home
Sub Type Detached
Listing Status Sold
Purchase Type For Sale
Square Footage 4,562 sqft
Price per Sqft $168
Subdivision Old Dranesville Hunt Club
MLS Listing ID VAFX1113056
Sold Date 06/05/20
Style Colonial
Bedrooms 4
Full Baths 3
Half Baths 1
HOA Fees $13/ann
HOA Y/N Y
Abv Grd Liv Area 3,586
Originating Board BRIGHT
Year Built 1988
Annual Tax Amount $10,599
Tax Year 2020
Lot Size 0.272 Acres
Acres 0.27
Property Description
Spacious, immaculate, light and bright! Walls of beautiful windows. Spectacular hardwood floors on main level. NEW CARPET throughout. 3586 finished square feet of perfection AND fully finished lower level with walk out to beautifully landscaped and fenced rear yard. Pride of ownership shows throughout this sought after Bradford model with an open floor plan. Generous room sizes. New kitchen flooring, newer SS appliances, recessed lights and gorgeous granite countertops. Luxury master suite with sitting room, 3 walk in closets and spacious master bath with soaking tub, separate shower, 2 sinks. Main level office with furniture that conveys. Formal Living and Dining rooms. Super location about 2 miles to future Herndon/Reston metro station. Close proximity to Dulles airport, Rt 7, Rt 267, shopping, restaurants and more. Wonderful Town of Herndon amenities. Neighborhood of Old Dranesville Hunt Club boasts an active social calendar with block party, parades, holiday party, ladies nights out, walking path, tennis court and much much more. Roof, windows, replaced. HVAC 2 zones both replaced. Additional freezer and refrigerator conveys. Ready for you! https://vimeo.com/399341204 https://tours.skyblue.media/story/342865/b
Location
State VA
County Fairfax
Zoning 803
Rooms
Other Rooms Living Room, Dining Room, Primary Bedroom, Bedroom 2, Bedroom 3, Bedroom 4, Kitchen, Family Room, Breakfast Room, Exercise Room, Laundry, Office, Recreation Room, Utility Room, Bonus Room, Primary Bathroom, Full Bath
Basement Daylight, Partial, Outside Entrance, Sump Pump, Windows, Walkout Level
Interior
Interior Features Attic, Breakfast Area, Carpet, Ceiling Fan(s), Crown Moldings, Family Room Off Kitchen, Floor Plan - Open, Formal/Separate Dining Room, Kitchen - Gourmet, Kitchen - Island, Primary Bath(s), Pantry, Recessed Lighting, Soaking Tub, Upgraded Countertops, Walk-in Closet(s), Wet/Dry Bar, Wood Floors
Hot Water Electric
Heating Heat Pump(s), Zoned
Cooling Central A/C, Zoned
Flooring Carpet, Ceramic Tile, Hardwood
Fireplaces Number 1
Fireplaces Type Screen
Equipment Built-In Microwave, Dryer, Washer, Cooktop, Dishwasher, Disposal, Freezer, Refrigerator, Icemaker, Oven - Wall
Fireplace Y
Window Features Vinyl Clad,Sliding,Screens,Replacement
Appliance Built-In Microwave, Dryer, Washer, Cooktop, Dishwasher, Disposal, Freezer, Refrigerator, Icemaker, Oven - Wall
Heat Source Electric
Laundry Main Floor
Exterior
Exterior Feature Deck(s), Patio(s)
Parking Features Garage Door Opener
Garage Spaces 2.0
Fence Rear
Amenities Available Common Grounds, Tennis Courts
Water Access N
Accessibility None
Porch Deck(s), Patio(s)
Attached Garage 2
Total Parking Spaces 2
Garage Y
Building
Lot Description Front Yard, Landscaping, Rear Yard, SideYard(s)
Story 3+
Sewer Public Sewer
Water Public
Architectural Style Colonial
Level or Stories 3+
Additional Building Above Grade, Below Grade
Structure Type 2 Story Ceilings
New Construction N
Schools
School District Fairfax County Public Schools
Others
HOA Fee Include Common Area Maintenance,Insurance,Reserve Funds
Senior Community No
Tax ID 0104 27 0011
Ownership Fee Simple
SqFt Source Assessor
Security Features Smoke Detector
Special Listing Condition Standard
Read Less Info
Want to know what your home might be worth? Contact us for a FREE valuation!

Our team is ready to help you sell your home for the highest possible price ASAP

Bought with Sarah Faisal • Realty ONE Group Capital
“Molly's job is to find and attract mastery-based agents to the office, protect the culture, and make sure everyone is happy! ”






