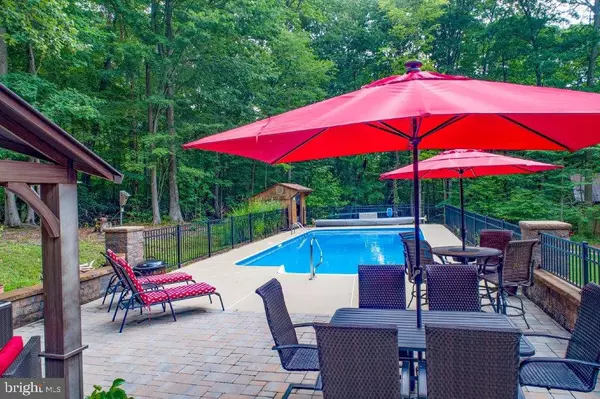$475,000
$475,000
For more information regarding the value of a property, please contact us for a free consultation.
3 Beds
2 Baths
2,165 SqFt
SOLD DATE : 08/07/2020
Key Details
Sold Price $475,000
Property Type Single Family Home
Sub Type Detached
Listing Status Sold
Purchase Type For Sale
Square Footage 2,165 sqft
Price per Sqft $219
Subdivision None Dev
MLS Listing ID MDCC169604
Sold Date 08/07/20
Style Cape Cod,Log Home
Bedrooms 3
Full Baths 2
HOA Y/N N
Abv Grd Liv Area 1,751
Originating Board BRIGHT
Year Built 1998
Annual Tax Amount $3,088
Tax Year 2019
Lot Size 2.810 Acres
Acres 2.81
Property Description
Beautifully maintained 3 bedroom, 2 full bath, open concept cape cod log home nestled on 2.809 secluded acres. This welcoming, maintenance free home has been stylishly updated and impeccably kept throughout. A stunning floor to ceiling stoned gas fireplace, pine flooring and a wood beamed cathedral ceiling is featured in the living room. Gorgeous quartz counter tops, Kraftmaid cabinetry, a large kitchen island with seating, pantry, stainless steel appliances, ceramic tile and a double sink are highlighted the kitchen. Ceramic tile continues into the sizable dining area which includes log walls, a vaulted ceiling and a large picture window with views of nature. The main level master bedroom offers pine flooring, log walls and barn doors which lead to a luxurious master bath with a ceramic tiled walk-in shower, large vanity, convenient stackable washer and dryer and ceramic flooring. The second level features 2 spacious bedrooms with wood vaulted ceilings, a full bath with a jetted tub and shower, and a loft area with impressive views of the living room. The full basement includes an 18 X 30 family room with an additional gas burning fireplace, as well as an unfinished area with walk-out doors. Highlighted on this amazing property is a 18 X 36 in ground pool with a concrete apron, an extensive hard-scaped patio area, equipment shed, and an inviting gazebo. Perfect for entertaining and family fun! The detached 2 car garage has been insulated and features a separate breaker panel, workshop area with cabinets, work bench, heating, aluminum roof, lighting and openers. Attractive landscaping, as well as a pond with a fire pit complete this inviting property. Sit on the front porch in your swing and enjoy the privacy and views this home offers! 691 McKinneytown Road.....A perfect place to call home!! Please note 2 tax ID's .6400 Acres 0805039959 and 2.1600 Acres 0805039940 Total Acreage 2.8000
Location
State MD
County Cecil
Zoning RR
Rooms
Other Rooms Living Room, Dining Room, Primary Bedroom, Bedroom 2, Bedroom 3, Kitchen, Family Room, Basement, Foyer, Loft, Utility Room, Bathroom 2, Primary Bathroom
Basement Partially Finished, Space For Rooms, Windows, Drain, Walkout Stairs
Main Level Bedrooms 1
Interior
Interior Features Carpet, Ceiling Fan(s), Combination Dining/Living, Combination Kitchen/Dining, Dining Area, Entry Level Bedroom, Floor Plan - Open, Kitchen - Island, Kitchen - Gourmet, Primary Bath(s), Skylight(s), Stall Shower, Tub Shower, Wood Floors
Hot Water Electric
Heating Forced Air
Cooling Central A/C
Flooring Carpet, Ceramic Tile, Wood, Vinyl
Fireplaces Number 2
Fireplaces Type Gas/Propane, Mantel(s), Stone
Equipment Built-In Microwave, Dishwasher, Dryer - Front Loading, Oven/Range - Electric, Refrigerator, Stainless Steel Appliances, Washer - Front Loading, Washer/Dryer Stacked, Water Heater
Furnishings No
Fireplace Y
Window Features Double Hung,Double Pane,Screens,Wood Frame
Appliance Built-In Microwave, Dishwasher, Dryer - Front Loading, Oven/Range - Electric, Refrigerator, Stainless Steel Appliances, Washer - Front Loading, Washer/Dryer Stacked, Water Heater
Heat Source Oil
Laundry Has Laundry, Main Floor, Dryer In Unit, Washer In Unit
Exterior
Exterior Feature Porch(es), Roof
Parking Features Garage - Front Entry, Garage Door Opener, Oversized, Additional Storage Area
Garage Spaces 2.0
Fence Partially, Rear
Pool In Ground, Fenced
Water Access N
View Garden/Lawn, Pond, Trees/Woods
Roof Type Architectural Shingle
Street Surface Paved
Accessibility None
Porch Porch(es), Roof
Total Parking Spaces 2
Garage Y
Building
Lot Description Front Yard, Landscaping, Partly Wooded, Pond, Poolside, Private, Rear Yard, Secluded, SideYard(s)
Story 2
Sewer On Site Septic, Community Septic Tank, Private Septic Tank
Water Well
Architectural Style Cape Cod, Log Home
Level or Stories 2
Additional Building Above Grade, Below Grade
Structure Type Cathedral Ceilings,Dry Wall,Log Walls,Vaulted Ceilings,Wood Ceilings
New Construction N
Schools
Elementary Schools Gilpin Manor
Middle Schools Elkton
High Schools Elkton
School District Cecil County Public Schools
Others
Pets Allowed Y
Senior Community No
Tax ID 0805039940, 0805039959
Ownership Fee Simple
SqFt Source Estimated
Acceptable Financing Cash, Conventional, FHA, VA, USDA
Horse Property N
Listing Terms Cash, Conventional, FHA, VA, USDA
Financing Cash,Conventional,FHA,VA,USDA
Special Listing Condition Standard
Pets Allowed No Pet Restrictions
Read Less Info
Want to know what your home might be worth? Contact us for a FREE valuation!

Our team is ready to help you sell your home for the highest possible price ASAP

Bought with Wanda L Jackson • RE/MAX Chesapeake
“Molly's job is to find and attract mastery-based agents to the office, protect the culture, and make sure everyone is happy! ”






