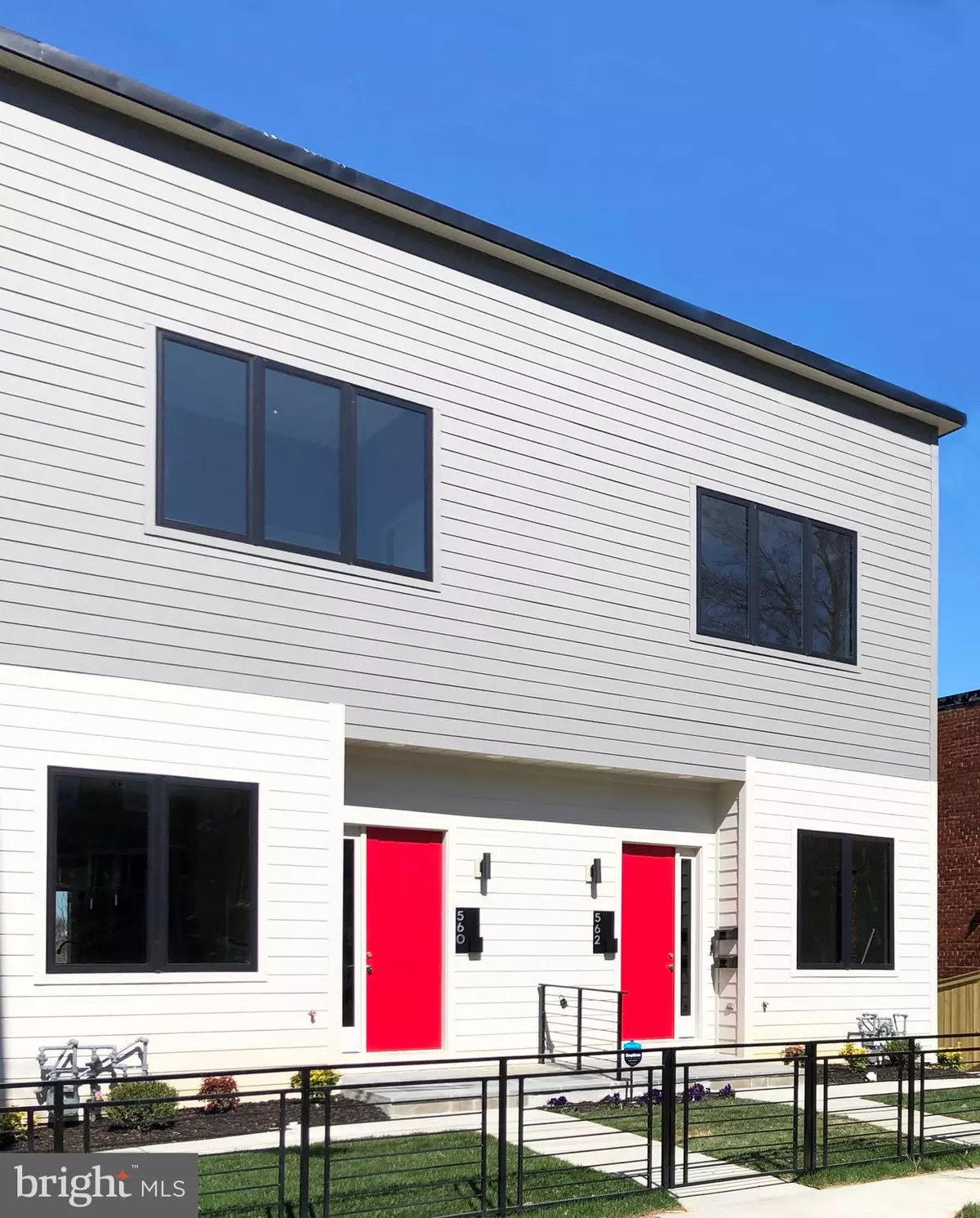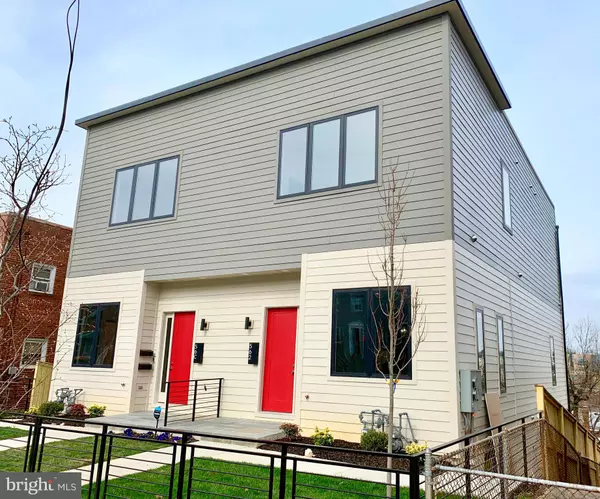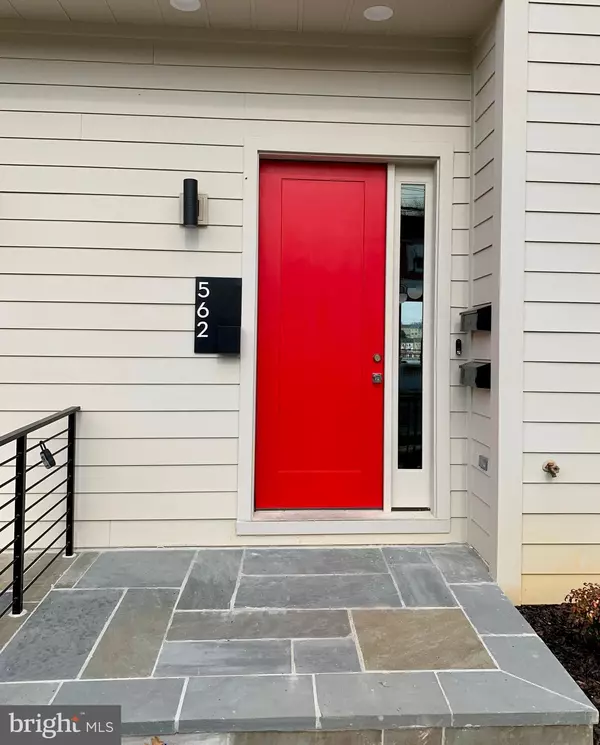$569,000
$569,000
For more information regarding the value of a property, please contact us for a free consultation.
4 Beds
4 Baths
2,500 Sqft Lot
SOLD DATE : 12/22/2020
Key Details
Sold Price $569,000
Property Type Townhouse
Sub Type End of Row/Townhouse
Listing Status Sold
Purchase Type For Sale
Subdivision None Available
MLS Listing ID DCDC463110
Sold Date 12/22/20
Style Contemporary,Colonial
Bedrooms 4
Full Baths 3
Half Baths 1
HOA Y/N N
Originating Board BRIGHT
Year Built 2020
Annual Tax Amount $929
Tax Year 2020
Lot Size 2,500 Sqft
Acres 0.06
Property Description
Restrictions on purchase apply. Buyer must meet minimum household size and maximum household income requirements. Call list agent with questions. ********************************************************************************************************************* A true unicorn, this sleek, modern new construction townhome is the rare blend of sophistication and value. This home features 4 bedrooms and 3.5 baths at just under 3,000 square feet, and was mindfully and carefully designed to suit the needs of the day - lots of space in which to spread out, create a home office, entertain, etc. The main level has 12-foot ceilings, an open floor plan, powder room, balcony, and is bathed in natural light. The gleaming kitchen features a 12+ foot island, full Bosch stainless appliance package, including wall oven & convection microwave, white quartz countertops, and sleek custom cabinetry. Upstairs, oversized windows and 10-foot ceilings continue the bright and airy theme. The owner's suite commands views that are one-of-a-kind due to the home being sited on a crest overlooking the rolling Washington Highlands neighborhood, and features a spa bath with dual vanity and high-end tile. Two additional bedrooms with ample storage, full bath and laundry room complete the upper level. The lower level unit offers nearly 1,000 square feet of living space, perfect for multi-generational living or as an income-producing rental, with separate mechanical, W/D hookup, and electric meter. There is a connecting stair. The unit is flooded with natural light, has 9-foot ceilings, a large bedroom, large storage closets, and a full kitchen with island seating & high-end stainless steel appliances. This in-law suite/rental unit has an easily accessible dedicated rear entrance. Foxhall Pl. is a quiet, established cul-de-sac with easy access to public green space, Joint Base Anacostia-Bolling, and DC's brand new Sports & Entertainment Arena, close to DC s new Entertainment & Sports Arena, which is a 118,000 square foot multi-purpose events facility, located on the St. Elizabeth's East Campus in Congress Heights, also home to DC's WNBA team - the Washington Mystics. Plus, National Harbor, MD, Navy Yard and The Wharf in DC are mere minutes away. We are excited to welcome you home. ***** Note: Pictures are of 562 Foxhall Pl., which is the nearly-identical sister unit.
Location
State DC
County Washington
Zoning R-3
Direction North
Rooms
Other Rooms Kitchen, In-Law/auPair/Suite, Laundry, Primary Bathroom
Basement Connecting Stairway, Daylight, Full, Fully Finished, Full, Heated, Improved, Outside Entrance, Rear Entrance, Sump Pump, Walkout Level, Walkout Stairs, Water Proofing System, Windows
Interior
Interior Features 2nd Kitchen, Carpet, Dining Area, Floor Plan - Open, Kitchen - Eat-In, Kitchen - Gourmet, Kitchen - Island, Primary Bath(s), Recessed Lighting, Skylight(s), Sprinkler System, Upgraded Countertops, Wood Floors
Hot Water Electric
Heating Forced Air
Cooling Central A/C, Programmable Thermostat, Zoned
Flooring Ceramic Tile, Hardwood, Laminated, Partially Carpeted, Vinyl
Equipment Built-In Microwave, Built-In Range, Dishwasher, Disposal, Dryer - Front Loading, Exhaust Fan, Instant Hot Water, Microwave, Oven - Wall, Oven/Range - Gas, Range Hood, Refrigerator, Stainless Steel Appliances, Washer - Front Loading, Water Heater - Tankless
Furnishings No
Fireplace N
Window Features Casement,Double Pane,Insulated,Skylights
Appliance Built-In Microwave, Built-In Range, Dishwasher, Disposal, Dryer - Front Loading, Exhaust Fan, Instant Hot Water, Microwave, Oven - Wall, Oven/Range - Gas, Range Hood, Refrigerator, Stainless Steel Appliances, Washer - Front Loading, Water Heater - Tankless
Heat Source Natural Gas
Laundry Dryer In Unit, Upper Floor, Washer In Unit, Lower Floor
Exterior
Fence Fully, Decorative
Water Access N
Roof Type Asphalt
Accessibility None
Garage N
Building
Story 3
Foundation Slab, Concrete Perimeter
Sewer Public Sewer
Water Public
Architectural Style Contemporary, Colonial
Level or Stories 3
Additional Building Above Grade, Below Grade
Structure Type 9'+ Ceilings,High,Vaulted Ceilings
New Construction Y
Schools
Elementary Schools Simon
Middle Schools Hart
High Schools Ballou Senior
School District District Of Columbia Public Schools
Others
Pets Allowed Y
Senior Community No
Tax ID 6126//0006
Ownership Fee Simple
SqFt Source Assessor
Security Features Carbon Monoxide Detector(s),Electric Alarm,Exterior Cameras,Main Entrance Lock,Motion Detectors,Security System,Smoke Detector
Acceptable Financing Bank Portfolio, Cash, Conventional, FHA, VA
Listing Terms Bank Portfolio, Cash, Conventional, FHA, VA
Financing Bank Portfolio,Cash,Conventional,FHA,VA
Special Listing Condition Standard
Pets Allowed No Pet Restrictions
Read Less Info
Want to know what your home might be worth? Contact us for a FREE valuation!

Our team is ready to help you sell your home for the highest possible price ASAP

Bought with Justine Kirby Mitchell • RLAH @properties
“Molly's job is to find and attract mastery-based agents to the office, protect the culture, and make sure everyone is happy! ”






