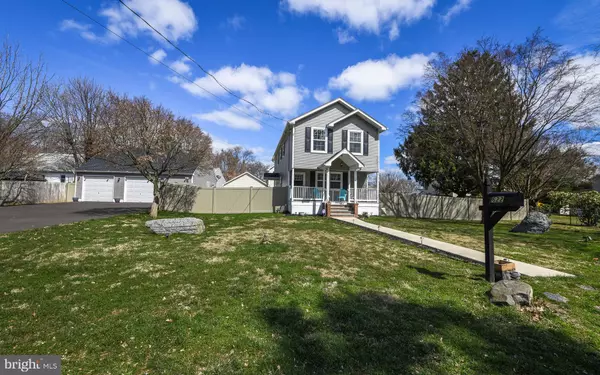$405,000
$405,000
For more information regarding the value of a property, please contact us for a free consultation.
4 Beds
3 Baths
1,860 SqFt
SOLD DATE : 05/20/2020
Key Details
Sold Price $405,000
Property Type Single Family Home
Sub Type Detached
Listing Status Sold
Purchase Type For Sale
Square Footage 1,860 sqft
Price per Sqft $217
Subdivision Trevose
MLS Listing ID PABU493848
Sold Date 05/20/20
Style Colonial
Bedrooms 4
Full Baths 2
Half Baths 1
HOA Y/N N
Abv Grd Liv Area 1,860
Originating Board BRIGHT
Year Built 2017
Annual Tax Amount $3,820
Tax Year 2019
Lot Size 0.321 Acres
Acres 0.32
Lot Dimensions 140.00 x 100.00
Property Description
Welcome Home! 2 1/2 Year Old Home Presents Like New. Beautiful Concept Open Floor Plan with Manufactured Hardwoods Floors throughout Living Room and Dining Area Plus Ultra Modern With Granite Countertops, Island and Plenty of Custom Cabinetry. Mud Room Entrance from Driveway with Main Floor Laundry and Powder Room. Plus Sliders to Fantastic Patio and Overlooking Nice Sized Newly Fenced Yard with Beautiful Landscaping.Upper Level has 4 bedrooms all with Ceiling Fans, Hall Full Ceramic Bath with two sinks and in the rear the Master Suite including en suite bathroom and large walk-in closets. Basement has new French drain and pad now used as a Beautiful Family Room with extra storage. Finally for the auto enthusiast or collector a large 2 1/2 Car Garage also with plenty of Storage. Professional Photography and Virtual tour to follow.
Location
State PA
County Bucks
Area Lower Southampton Twp (10121)
Zoning R3
Rooms
Other Rooms Family Room
Basement Full
Interior
Heating Heat Pump - Electric BackUp
Cooling Central A/C
Heat Source Electric
Exterior
Garage Additional Storage Area, Garage Door Opener, Garage - Side Entry, Garage - Front Entry, Oversized
Garage Spaces 6.0
Waterfront N
Water Access N
Accessibility None
Parking Type Detached Garage, On Street, Driveway
Total Parking Spaces 6
Garage Y
Building
Story 2
Sewer Public Sewer
Water Public
Architectural Style Colonial
Level or Stories 2
Additional Building Above Grade, Below Grade
New Construction N
Schools
School District Neshaminy
Others
Senior Community No
Tax ID 21-016-418-001
Ownership Fee Simple
SqFt Source Assessor
Acceptable Financing Cash, Conventional, FHA, VA
Listing Terms Cash, Conventional, FHA, VA
Financing Cash,Conventional,FHA,VA
Special Listing Condition Standard
Read Less Info
Want to know what your home might be worth? Contact us for a FREE valuation!

Our team is ready to help you sell your home for the highest possible price ASAP

Bought with Dale Chimel • Compass RE

“Molly's job is to find and attract mastery-based agents to the office, protect the culture, and make sure everyone is happy! ”






