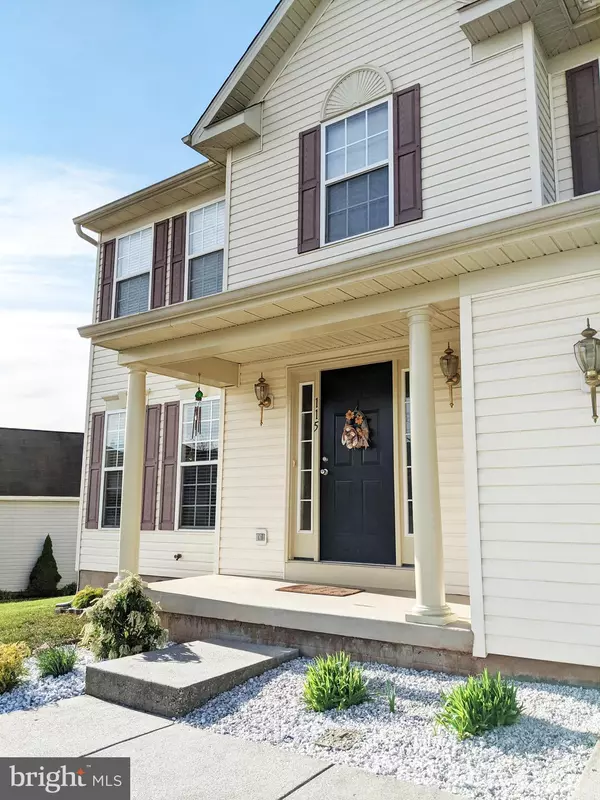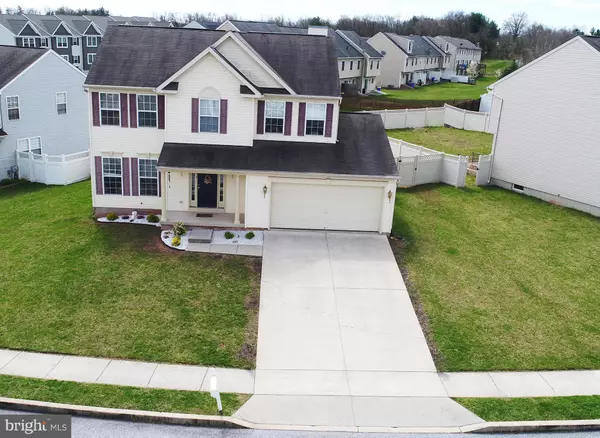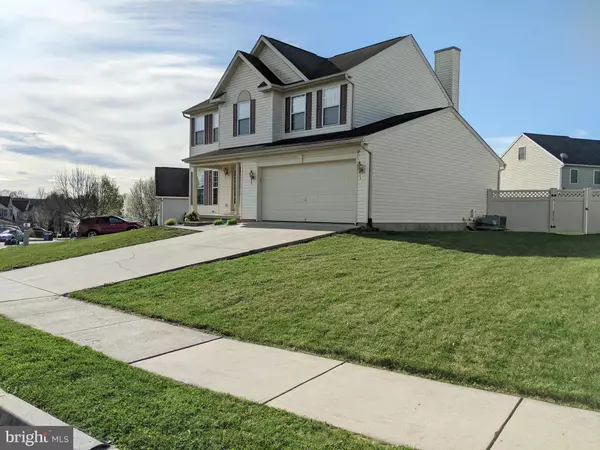$254,900
$254,900
For more information regarding the value of a property, please contact us for a free consultation.
5 Beds
5 Baths
2,500 SqFt
SOLD DATE : 07/15/2020
Key Details
Sold Price $254,900
Property Type Single Family Home
Sub Type Detached
Listing Status Sold
Purchase Type For Sale
Square Footage 2,500 sqft
Price per Sqft $101
Subdivision Hunter Creek
MLS Listing ID PAYK136070
Sold Date 07/15/20
Style Colonial
Bedrooms 5
Full Baths 4
Half Baths 1
HOA Fees $11/ann
HOA Y/N Y
Abv Grd Liv Area 2,500
Originating Board BRIGHT
Year Built 2004
Annual Tax Amount $6,123
Tax Year 2019
Lot Size 8,564 Sqft
Acres 0.2
Property Description
This 2500 sqft home is an absolute must see in Hunter Creek Estates. - The home was designed with an open floor plan and has many features including 5 bedrooms, 3.5 baths, and a fully finished basement with inlaw quarters. There is a lot of space for entertaining all your freinds, both inside and out, as soon as the Pandemic is over. With this home being within close proximity to all the major through fares, it makes it the right choice for your commute to and from work so that you can spend more time with the ones you care for. The privacy fence ensures you don t need to worry about your furry friends taking off running down the street while you are cooking dinner in your spacious kitchen, which has the perfect layout for watching the latest news and making sure the kids are getting their home work done in the den. And since the laundry is just off the kitchen you can even knock out a load of laundry because you are awesome!
Location
State PA
County York
Area Conewago Twp (15223)
Zoning V- VILLAGE
Rooms
Other Rooms Living Room, Dining Room, Primary Bedroom, Bedroom 2, Bedroom 3, Bedroom 4, Bedroom 5, Kitchen, Family Room, Foyer, Bedroom 1, Laundry, Bathroom 1, Bathroom 3, Bonus Room, Primary Bathroom
Basement Full
Interior
Cooling Central A/C
Fireplaces Number 1
Heat Source Natural Gas
Exterior
Parking Features Garage - Front Entry
Garage Spaces 2.0
Water Access N
Accessibility 32\"+ wide Doors
Attached Garage 2
Total Parking Spaces 2
Garage Y
Building
Story 2
Sewer Public Sewer
Water Public
Architectural Style Colonial
Level or Stories 2
Additional Building Above Grade, Below Grade
New Construction N
Schools
School District Northeastern York
Others
Senior Community No
Tax ID 23-000-06-0037-00-00000
Ownership Fee Simple
SqFt Source Assessor
Acceptable Financing Cash, Conventional, FHA, VA, USDA
Listing Terms Cash, Conventional, FHA, VA, USDA
Financing Cash,Conventional,FHA,VA,USDA
Special Listing Condition Standard
Read Less Info
Want to know what your home might be worth? Contact us for a FREE valuation!

Our team is ready to help you sell your home for the highest possible price ASAP

Bought with Jeffrey Smith Jr. • Keller Williams Keystone Realty

“Molly's job is to find and attract mastery-based agents to the office, protect the culture, and make sure everyone is happy! ”






