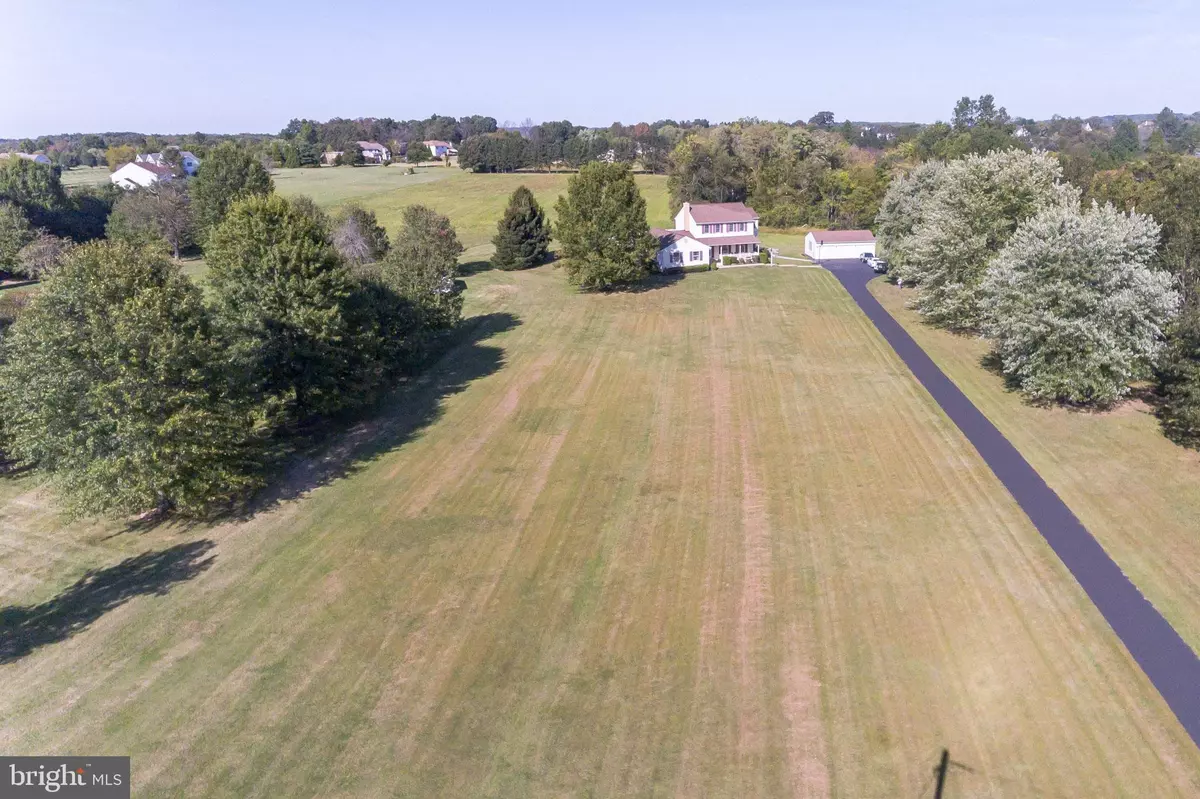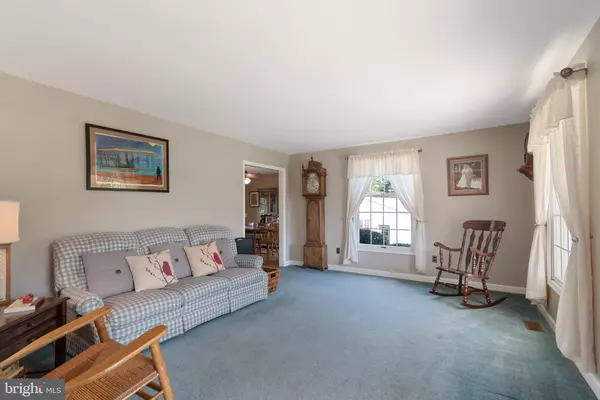$621,000
$619,900
0.2%For more information regarding the value of a property, please contact us for a free consultation.
5 Beds
3 Baths
2,796 SqFt
SOLD DATE : 02/14/2020
Key Details
Sold Price $621,000
Property Type Single Family Home
Sub Type Detached
Listing Status Sold
Purchase Type For Sale
Square Footage 2,796 sqft
Price per Sqft $222
Subdivision None Available
MLS Listing ID PABU480746
Sold Date 02/14/20
Style Colonial
Bedrooms 5
Full Baths 2
Half Baths 1
HOA Y/N N
Abv Grd Liv Area 2,796
Originating Board BRIGHT
Year Built 1987
Annual Tax Amount $11,800
Tax Year 2019
Lot Size 10.015 Acres
Acres 10.02
Lot Dimensions 0.00 x 0.00
Property Description
For those who appreciate space and a country feel, consider this exceptionally priced Colonial on 10 acres with a detached 3-car garage and heated in-ground swimming pool in COUNCIL ROCK NORTH SCHOOLS. From whatever direction you come, the drive to this charming home is absolutely beautiful and the best of beautiful Bucks County, Pennsylvania. Impressive tree lined driveway in excellent condition leads to a three-car detached garage with electricity. Perfect for contractor/car enthusiast or growing family. A covered front porch (with a dinner bell=) greets you as you enter the home. The entry foyer offers a double coat closet and access to the powder bathroom. The spacious living room is a quiet and serene space with over-sized windows to enjoy the peaceful view. The formal Dining room with hardwood floors & over-sized windows can serve as an office if not needed...tucked between the living & kitchen. A huge kitchen/dining area all open to the sunken family room is the heart of this home and is wonderful living space. Great bones and generously sized. The kitchen, with oak cabinetry and over-sized pantry boasts granite counters & stainless steel appliances including a 5-burner range w/self-clean oven, dishwasher, built-in microwave and French door refrigerator w/bottom drawer freezer. Sliding glass doors in both the kitchen/dining area and family room lead out to a 35' deck (newly replaced) with white vinyl railings overlooking the spectacularly private heated in-ground pool/spa. A massive first floor master bedroom with sitting area, large walk-in closet and handicap friendly bath is found right off the family room and laundry room w/door to private deck. This space could easily become an "In-law Suite"...as the 2nd floor includes 4 additional bedrooms and a spacious 'family-bath' (which could be divided into 2 creating a 2nd floor master bedroom). Newer architectural roof (2015), newer oil furnace (2005), brand new hot water heater (2019), central air and fresh paint. Surrounded by high-end real estate in the quaint village of Wycombe, within the award-winning Council Rock North School system and yet just minutes to heart of historic Newtown Borough, I-95 and all major commuting routes...making this a once-in-a-lifetime opportunity!!! 1029 Cherry Lane...a wonderful place to call "Home"
Location
State PA
County Bucks
Area Wrightstown Twp (10153)
Zoning CM
Rooms
Other Rooms Living Room, Dining Room, Primary Bedroom, Bedroom 2, Bedroom 3, Bedroom 4, Bedroom 5, Kitchen, Family Room, Breakfast Room, Laundry
Basement Full
Main Level Bedrooms 1
Interior
Cooling Central A/C
Flooring Hardwood, Carpet, Ceramic Tile, Laminated
Fireplace N
Heat Source Oil
Laundry Main Floor
Exterior
Garage Additional Storage Area
Garage Spaces 7.0
Fence Vinyl
Pool In Ground
Waterfront N
Water Access N
Roof Type Asphalt,Architectural Shingle
Accessibility Ramp - Main Level
Parking Type Detached Garage
Total Parking Spaces 7
Garage Y
Building
Lot Description Irregular, Level
Story 2
Foundation Block, Crawl Space
Sewer On Site Septic
Water Private, Well
Architectural Style Colonial
Level or Stories 2
Additional Building Above Grade, Below Grade
New Construction N
Schools
Elementary Schools Wrightstown
Middle Schools Newtown
High Schools Council Rock High School North
School District Council Rock
Others
Pets Allowed Y
Senior Community No
Tax ID 53-002-090-001
Ownership Fee Simple
SqFt Source Assessor
Horse Property Y
Special Listing Condition Standard
Pets Description No Pet Restrictions
Read Less Info
Want to know what your home might be worth? Contact us for a FREE valuation!

Our team is ready to help you sell your home for the highest possible price ASAP

Bought with Todd W McCarty • Class-Harlan Real Estate

“Molly's job is to find and attract mastery-based agents to the office, protect the culture, and make sure everyone is happy! ”






