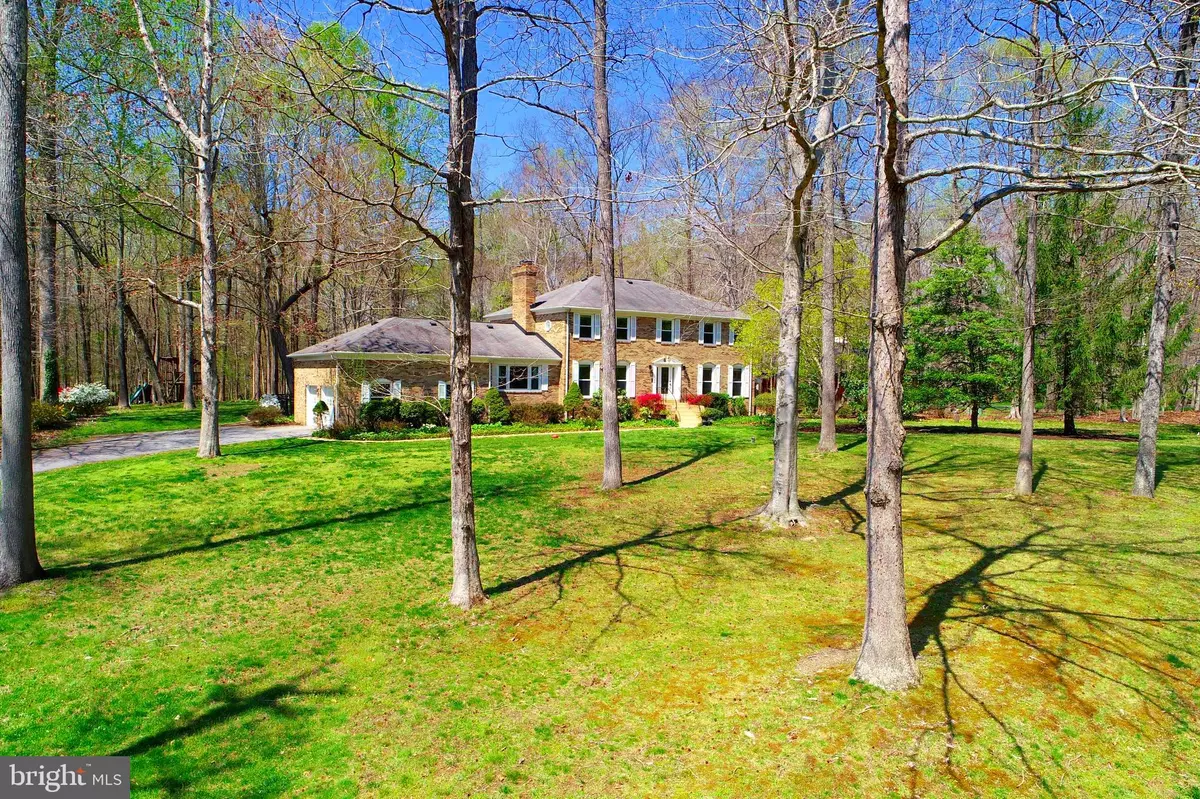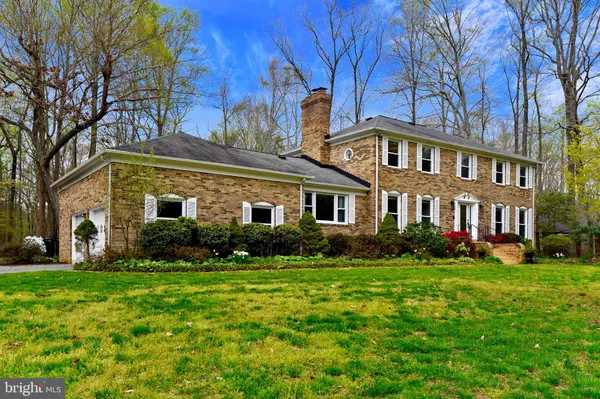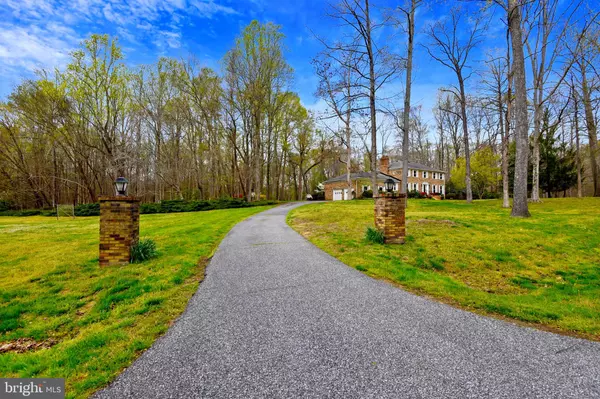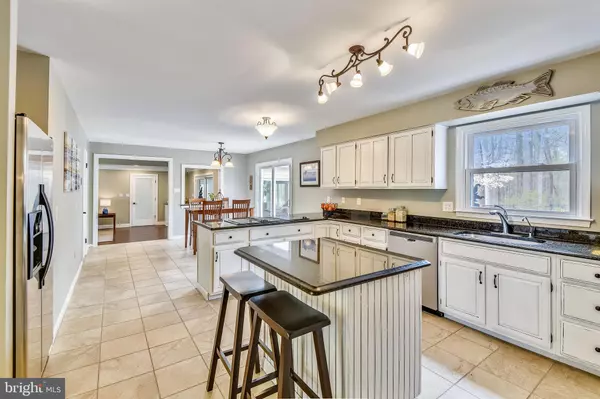$681,000
$649,900
4.8%For more information regarding the value of a property, please contact us for a free consultation.
5 Beds
3 Baths
3,364 SqFt
SOLD DATE : 06/01/2020
Key Details
Sold Price $681,000
Property Type Single Family Home
Sub Type Detached
Listing Status Sold
Purchase Type For Sale
Square Footage 3,364 sqft
Price per Sqft $202
Subdivision Merrywood Manor
MLS Listing ID MDAA431294
Sold Date 06/01/20
Style Colonial
Bedrooms 5
Full Baths 2
Half Baths 1
HOA Fees $10/ann
HOA Y/N Y
Abv Grd Liv Area 3,364
Originating Board BRIGHT
Year Built 1980
Annual Tax Amount $7,088
Tax Year 2020
Lot Size 2.460 Acres
Acres 2.46
Property Description
Elegant brick colonial located on lovely 2.46 acres in the heart of Davidsonville. Move in condition with updated eat-in kitchen with granite countertops, center island, cooktop, double oven, large pantry. Sliders to large rear deck overlooking inground pool is an entertainers delight. You will love the spacious family room with wood floors, brick surround pellet stove, tray ceiling, recess lighting, slider to large all rear round sunroom with walls of glass to capture natures delight. Door to exterior to small fence area for your pet. Oh by the way, the property is also equipped with invisible fence for your four legged friend. Back inside offers main level bedroom, living room & dining room. Upper level offers spacious owners suite with fireplace (as is), brand new owners bath with tile floor, double vanity, tile surround jacuzzi tub, tile shower. all other upper level bedrooms are generous in size with new carpet. Brand new hallway bath with tile floor, double vanity, tub with subway tile. 3 zoned hvac makes a very efficient home. Located in established community and just minutes to Rt. 50 for easy commuting to D.C., Baltimore, Annapolis & BWI.
Location
State MD
County Anne Arundel
Zoning RA
Rooms
Other Rooms Living Room, Dining Room, Primary Bedroom, Bedroom 2, Bedroom 4, Bedroom 5, Kitchen, Family Room, Sun/Florida Room, Bathroom 3
Basement Other
Main Level Bedrooms 1
Interior
Interior Features Carpet, Breakfast Area, Built-Ins, Ceiling Fan(s), Central Vacuum, Entry Level Bedroom, Family Room Off Kitchen, Floor Plan - Traditional, Formal/Separate Dining Room, Kitchen - Eat-In, Kitchen - Island, Kitchen - Table Space, Pantry, Upgraded Countertops, Walk-in Closet(s), Water Treat System, WhirlPool/HotTub, Wood Floors
Heating Heat Pump(s), Zoned
Cooling Central A/C, Zoned
Flooring Carpet, Ceramic Tile, Hardwood
Fireplaces Number 2
Equipment Cooktop - Down Draft, Dishwasher, Dryer, Refrigerator, Washer, Water Conditioner - Owned, Water Heater, Oven - Wall
Fireplace Y
Appliance Cooktop - Down Draft, Dishwasher, Dryer, Refrigerator, Washer, Water Conditioner - Owned, Water Heater, Oven - Wall
Heat Source Electric
Exterior
Parking Features Garage - Side Entry, Inside Access, Garage Door Opener
Garage Spaces 2.0
Pool Gunite, In Ground, Pool/Spa Combo
Water Access N
Accessibility None
Attached Garage 2
Total Parking Spaces 2
Garage Y
Building
Lot Description Backs to Trees, Cleared, No Thru Street
Story 3+
Sewer Septic Exists
Water Well
Architectural Style Colonial
Level or Stories 3+
Additional Building Above Grade, Below Grade
Structure Type Tray Ceilings
New Construction N
Schools
Elementary Schools Davidsonville
Middle Schools Central
High Schools South River
School District Anne Arundel County Public Schools
Others
HOA Fee Include Common Area Maintenance
Senior Community No
Tax ID 020150705258018
Ownership Fee Simple
SqFt Source Estimated
Acceptable Financing Cash, Conventional, FHA, VA
Listing Terms Cash, Conventional, FHA, VA
Financing Cash,Conventional,FHA,VA
Special Listing Condition Standard
Read Less Info
Want to know what your home might be worth? Contact us for a FREE valuation!

Our team is ready to help you sell your home for the highest possible price ASAP

Bought with Alexis Madison Vahle • Next Step Realty
“Molly's job is to find and attract mastery-based agents to the office, protect the culture, and make sure everyone is happy! ”






