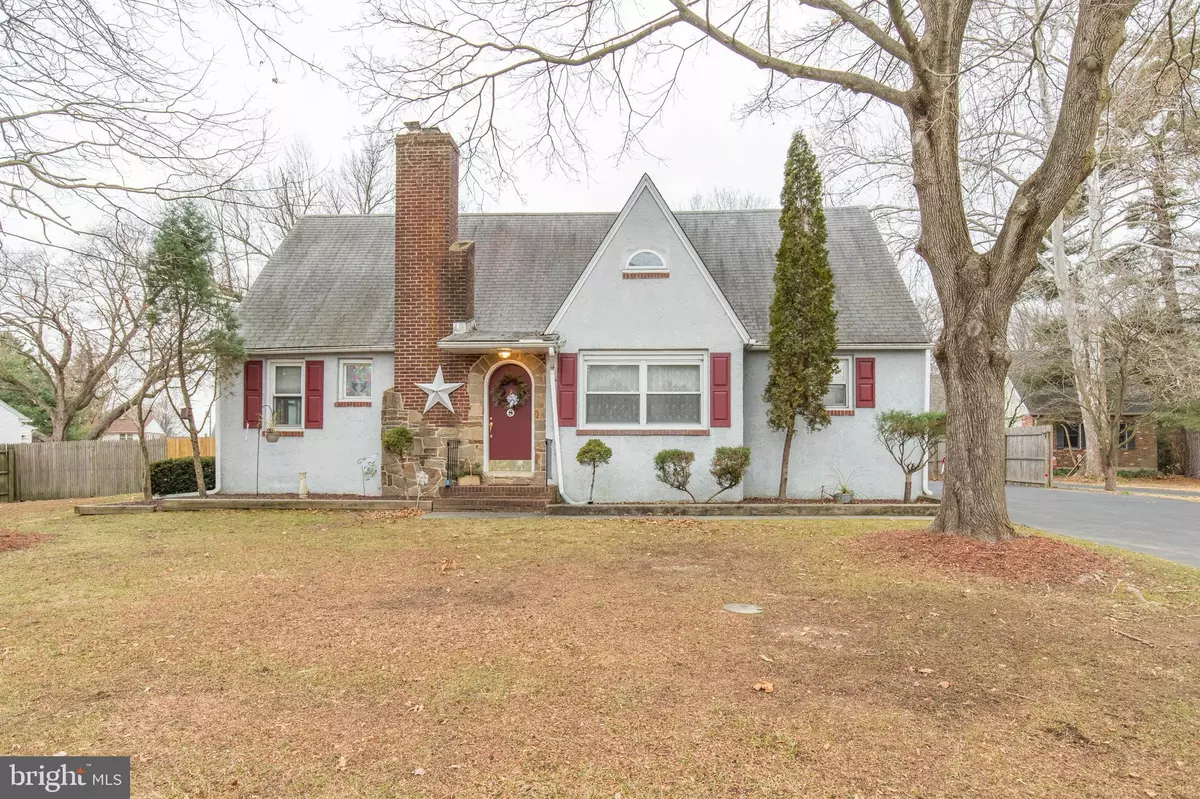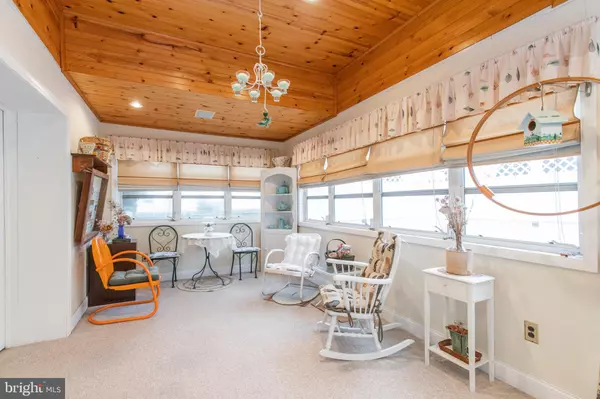$259,900
$269,900
3.7%For more information regarding the value of a property, please contact us for a free consultation.
3 Beds
3 Baths
3,682 SqFt
SOLD DATE : 04/29/2020
Key Details
Sold Price $259,900
Property Type Single Family Home
Sub Type Detached
Listing Status Sold
Purchase Type For Sale
Square Footage 3,682 sqft
Price per Sqft $70
Subdivision Glen Berne Estates
MLS Listing ID DENC492742
Sold Date 04/29/20
Style Cape Cod
Bedrooms 3
Full Baths 2
Half Baths 1
HOA Y/N N
Abv Grd Liv Area 2,800
Originating Board BRIGHT
Year Built 1950
Annual Tax Amount $2,204
Tax Year 2019
Lot Size 0.350 Acres
Acres 0.35
Lot Dimensions 102.00 x 150.00
Property Description
Enjoy convenient one-floor living in this expanded Cape Cod! This home looks like it is right out of a storybook, with a picturesque front yard, covered entryway with custom stone facade, and the perfect landscaping accents. As soon as you step inside, it feels like home with gorgeous hardwood floors, solid wood accent beams, and a brick-front fireplace in the spacious, open living room. The well-maintained kitchen features solid wood cabinets, an abundance of storage space, and a central island. The formal dining room, bonus breakfast room with sliding glass doors to the large deck, and a three-season sunroom offer endless possibilities for everything from year-round entertaining to everyday family meals. A large bedroom and handicapped accessible bathroom, featuring a large walk-in soaking shower with seat, are also on the main floor. Upstairs, there are two large bedrooms, each with their own full bathroom. Don't miss the perfect outdoor set-up with a large, fully fenced in backyard and newly-updated deck will be your summer oasis! 2-car garage is a plus. Conveniently located off of Rt. 4, close to Christiana Mall, Hospital, and I-95.
Location
State DE
County New Castle
Area Elsmere/Newport/Pike Creek (30903)
Zoning NC15
Rooms
Other Rooms Living Room, Dining Room, Bedroom 2, Bedroom 1, Bathroom 1
Basement Full
Main Level Bedrooms 1
Interior
Interior Features Built-Ins
Hot Water Natural Gas
Cooling Central A/C
Flooring Wood
Fireplaces Number 1
Fireplaces Type Wood
Fireplace Y
Heat Source Other
Exterior
Parking Features Other
Garage Spaces 2.0
Water Access N
Roof Type Shingle
Accessibility Other Bath Mod
Total Parking Spaces 2
Garage Y
Building
Story 1.5
Sewer Public Sewer
Water Public
Architectural Style Cape Cod
Level or Stories 1.5
Additional Building Above Grade, Below Grade
New Construction N
Schools
School District Red Clay Consolidated
Others
Pets Allowed N
Senior Community No
Tax ID 07-046.10-014
Ownership Fee Simple
SqFt Source Assessor
Acceptable Financing FHA, Cash, Conventional, VA
Listing Terms FHA, Cash, Conventional, VA
Financing FHA,Cash,Conventional,VA
Special Listing Condition Standard
Read Less Info
Want to know what your home might be worth? Contact us for a FREE valuation!

Our team is ready to help you sell your home for the highest possible price ASAP

Bought with Victoria Elizabeth Henry • BHHS Fox & Roach-Greenville
“Molly's job is to find and attract mastery-based agents to the office, protect the culture, and make sure everyone is happy! ”






