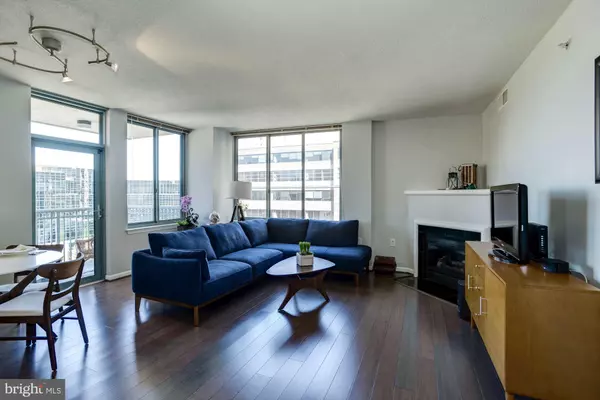$715,000
$725,000
1.4%For more information regarding the value of a property, please contact us for a free consultation.
2 Beds
2 Baths
1,296 SqFt
SOLD DATE : 06/08/2020
Key Details
Sold Price $715,000
Property Type Condo
Sub Type Condo/Co-op
Listing Status Sold
Purchase Type For Sale
Square Footage 1,296 sqft
Price per Sqft $551
Subdivision Ballston Commons
MLS Listing ID VAAR161750
Sold Date 06/08/20
Style Contemporary
Bedrooms 2
Full Baths 2
Condo Fees $592/mo
HOA Y/N N
Abv Grd Liv Area 1,296
Originating Board BRIGHT
Year Built 2003
Annual Tax Amount $6,562
Tax Year 2019
Property Description
WELCOME TO THE CONTINENTAL, 851 North Glebe Road #811, Arlington, VA 22203. This light-filled spacious corner two-bedroom two bath condo has everything you need to enjoy your urban experience in the hot trendy neighborhood of Ballston Quarter. You are steps from the best restaurants, shops and the popular Ballston Quarter Mall with the metro being right around the corner. With almost 1300 square feet of living space, #811 offers two large bedrooms and baths, hardwood floors, lots of windows and an open kitchen and living space. There is a private patio that has views of the city. The kitchen is a cook's delight with beautiful cabinets, granite countertops, stainless steel appliances and a large island - perfect for entertaining. There is detailing throughout, lots of closets and there is beautiful custom cabinetry with a built in murphy bed in the second bedroom. There is one full-size parking space and a very large storage closet which is right around the corner from the home . The Continental is widely considered to be one of the most luxurious condo buildings in the Ballston area. Standing 21 stories, The Continental boasts spectacular views from many of the residences and from the exquisite roof top terrace that includes a pool, newly built outside entertaining area with grills and bar, inside party room and large exercise area with top of the line exercise equipment ---ALL WITH STUNNING Views! Virtual click on: http://spws.homevisit.com/mls/293885. OFFERS DUE: Tuesday, April 28 by 3:00pm.
Location
State VA
County Arlington
Zoning C-O-A
Rooms
Other Rooms Living Room, Primary Bedroom, Bedroom 2, Kitchen, Storage Room, Bathroom 2, Primary Bathroom
Main Level Bedrooms 2
Interior
Interior Features Built-Ins, Breakfast Area, Carpet, Combination Dining/Living, Crown Moldings, Elevator, Entry Level Bedroom, Floor Plan - Open, Kitchen - Gourmet, Kitchen - Island, Primary Bath(s), Recessed Lighting, Walk-in Closet(s), Wood Floors, Window Treatments
Heating Forced Air
Cooling Central A/C
Fireplaces Number 1
Fireplaces Type Fireplace - Glass Doors, Gas/Propane
Equipment Built-In Range, Built-In Microwave, Dishwasher, Disposal, Dryer, Dryer - Electric, Dryer - Front Loading, ENERGY STAR Clothes Washer, Oven - Self Cleaning, Oven/Range - Gas, Stainless Steel Appliances, Washer - Front Loading, Washer/Dryer Stacked, Water Heater - High-Efficiency, Energy Efficient Appliances
Fireplace Y
Window Features Double Pane
Appliance Built-In Range, Built-In Microwave, Dishwasher, Disposal, Dryer, Dryer - Electric, Dryer - Front Loading, ENERGY STAR Clothes Washer, Oven - Self Cleaning, Oven/Range - Gas, Stainless Steel Appliances, Washer - Front Loading, Washer/Dryer Stacked, Water Heater - High-Efficiency, Energy Efficient Appliances
Heat Source Electric
Laundry Has Laundry, Dryer In Unit, Main Floor, Washer In Unit
Exterior
Exterior Feature Balcony
Garage Basement Garage, Inside Access
Garage Spaces 1.0
Parking On Site 1
Amenities Available Bar/Lounge, Concierge, Elevator, Extra Storage, Fitness Center, Meeting Room, Party Room, Pool - Outdoor, Reserved/Assigned Parking, Security
Water Access N
View City
Accessibility Accessible Switches/Outlets, Elevator, Doors - Swing In, Level Entry - Main, No Stairs
Porch Balcony
Total Parking Spaces 1
Garage N
Building
Story Other
Unit Features Hi-Rise 9+ Floors
Sewer Public Sewer
Water Public
Architectural Style Contemporary
Level or Stories Other
Additional Building Above Grade, Below Grade
New Construction N
Schools
School District Arlington County Public Schools
Others
Pets Allowed Y
HOA Fee Include Trash,Water,Common Area Maintenance,Ext Bldg Maint,Pool(s),Parking Fee,Management
Senior Community No
Tax ID 14-051-564
Ownership Condominium
Security Features Desk in Lobby,Main Entrance Lock,Smoke Detector
Horse Property N
Special Listing Condition Standard
Pets Description No Pet Restrictions
Read Less Info
Want to know what your home might be worth? Contact us for a FREE valuation!

Our team is ready to help you sell your home for the highest possible price ASAP

Bought with Laura R Schwartz • McEnearney Associates, Inc.

“Molly's job is to find and attract mastery-based agents to the office, protect the culture, and make sure everyone is happy! ”






