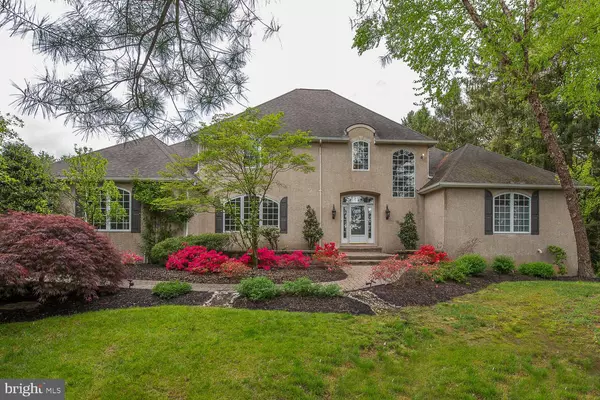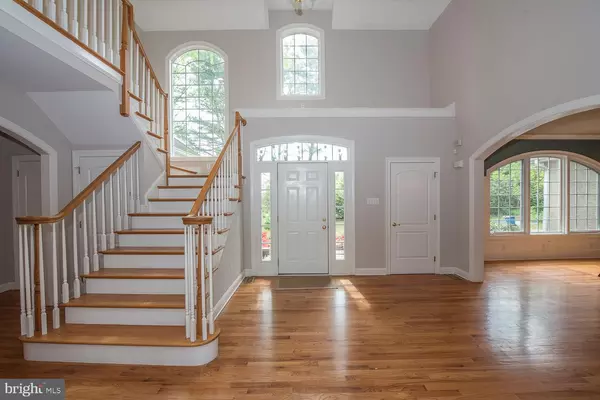$625,000
$625,000
For more information regarding the value of a property, please contact us for a free consultation.
4 Beds
3 Baths
4,551 SqFt
SOLD DATE : 01/30/2020
Key Details
Sold Price $625,000
Property Type Single Family Home
Sub Type Detached
Listing Status Sold
Purchase Type For Sale
Square Footage 4,551 sqft
Price per Sqft $137
Subdivision None Available
MLS Listing ID PACT490664
Sold Date 01/30/20
Style Traditional
Bedrooms 4
Full Baths 3
HOA Y/N N
Abv Grd Liv Area 4,551
Originating Board BRIGHT
Year Built 2001
Annual Tax Amount $12,747
Tax Year 2019
Lot Size 0.760 Acres
Acres 0.76
Lot Dimensions 0.00 x 0.00
Property Description
Welcome to this custom built home in the heart of the Brandywine Valley, located in the award-winning Unionville-Chadds Ford school district. This beautiful home offers three large bedrooms and three full bathrooms, with the potential of a fourth bedroom on the first floor. With 4,500 square feet of living space and private outdoor oasis, surrounded by mature landscaping, a heated pool, spa, and pergola with dining area, this home is an entertainers dream. Upon entry to the two story foyer, you'll discover beautiful arched doorways, custom millwork, and hardwood floors throughout. The sunken great room includes a gas fireplace with french doors on either side, allowing access to the back yard. Gourmet kitchen includes white cabinetry, soap stone countertops, farmhouse sink, tumbled marble backsplash, double wall oven, tiled backsplash, center island with wood top, walk-in pantry, and separate butlers pantry. The formal dining room has custom millwork and arched doorways. An extraordinary first floor master suite includes expansive master bath with oversized custom shower, deep soaking tub, skylight, massive walk-in closet, a large sitting room with a cozy fireplace, that is surrounded by built-ins. French doors lead directly to your pool and gorgeous gardens for your morning cup of joe or evening glass of wine. Mudroom and laundry are conveniently located on the first floor with access to the six foot fenced in yard. Completing the first level is a full bath, potential for a second bedroom suite, in-law quarters, study or bonus room, with stunning views and french doors, that lead to the pool area and outdoor living spaces. Nestled in the gardens are flagstone pathways surrounded by magnolia trees, ornamental maples, weeping cherries, and many other plantings. Don't worry, the garden shed is large enough for all of your tools or for use as a playhouse with loft. The second floor has two large bedrooms with Jack and Jill adjoining bathroom, double sink and separate shower area. Conveniently located near Routes 1 and 202, Delaware, and easy access to I-95 and Philadelphia International Airport. Minutes from Kennett Square and Longwood Gardens.
Location
State PA
County Chester
Area Pennsbury Twp (10364)
Zoning R3
Rooms
Other Rooms Dining Room, Primary Bedroom, Sitting Room, Bedroom 2, Kitchen, Bedroom 1, Great Room, Laundry, Primary Bathroom, Full Bath
Basement Full
Main Level Bedrooms 2
Interior
Interior Features Butlers Pantry, Entry Level Bedroom, Family Room Off Kitchen, Skylight(s), Stall Shower, Upgraded Countertops, Wainscotting, Walk-in Closet(s), Crown Moldings, Kitchen - Island, Kitchen - Gourmet, Pantry, Recessed Lighting, Soaking Tub, WhirlPool/HotTub, Wood Floors
Hot Water Electric
Heating Forced Air
Cooling Central A/C
Flooring Hardwood, Ceramic Tile, Carpet
Fireplaces Number 2
Equipment Cooktop, Dishwasher, Disposal, Oven - Double, Oven - Self Cleaning, Refrigerator, Built-In Microwave, Oven - Wall
Furnishings No
Fireplace Y
Appliance Cooktop, Dishwasher, Disposal, Oven - Double, Oven - Self Cleaning, Refrigerator, Built-In Microwave, Oven - Wall
Heat Source Natural Gas
Laundry Main Floor
Exterior
Exterior Feature Patio(s)
Parking Features Garage - Side Entry, Garage Door Opener, Inside Access
Garage Spaces 4.0
Fence Wood, Rear
Pool In Ground
Utilities Available Cable TV
Water Access N
Roof Type Pitched,Shingle
Accessibility None
Porch Patio(s)
Attached Garage 2
Total Parking Spaces 4
Garage Y
Building
Lot Description Front Yard, Rear Yard, Poolside, SideYard(s)
Story 2
Sewer On Site Septic
Water Public
Architectural Style Traditional
Level or Stories 2
Additional Building Above Grade, Below Grade
Structure Type 9'+ Ceilings,Cathedral Ceilings,High
New Construction N
Schools
Elementary Schools Hillendale
Middle Schools Charles F. Patton
High Schools Unionville
School District Unionville-Chadds Ford
Others
Pets Allowed Y
Senior Community No
Tax ID 64-05 -0013.0100
Ownership Fee Simple
SqFt Source Assessor
Special Listing Condition Standard
Pets Allowed No Pet Restrictions
Read Less Info
Want to know what your home might be worth? Contact us for a FREE valuation!

Our team is ready to help you sell your home for the highest possible price ASAP

Bought with Lauren B Dickerman • Keller Williams Real Estate -Exton

“Molly's job is to find and attract mastery-based agents to the office, protect the culture, and make sure everyone is happy! ”






