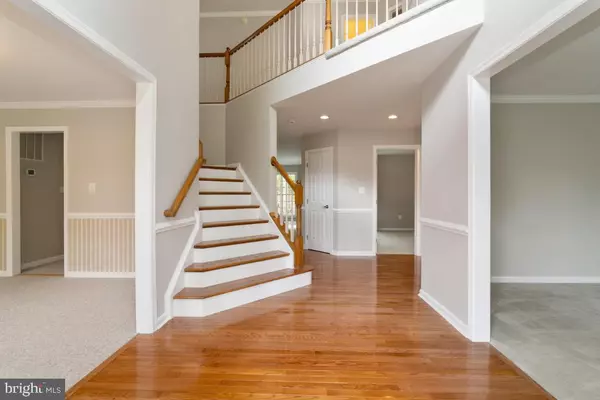$450,000
$450,000
For more information regarding the value of a property, please contact us for a free consultation.
6 Beds
5 Baths
4,212 SqFt
SOLD DATE : 06/19/2020
Key Details
Sold Price $450,000
Property Type Single Family Home
Sub Type Detached
Listing Status Sold
Purchase Type For Sale
Square Footage 4,212 sqft
Price per Sqft $106
Subdivision Cardinal Forest
MLS Listing ID VAST221412
Sold Date 06/19/20
Style Traditional
Bedrooms 6
Full Baths 5
HOA Fees $76/qua
HOA Y/N Y
Abv Grd Liv Area 3,112
Originating Board BRIGHT
Year Built 1999
Annual Tax Amount $4,324
Tax Year 2019
Lot Size 0.790 Acres
Acres 0.79
Property Description
If you're looking for lots of space in a move-in ready home on a large private lot, than this is the home for you. This rare 6 bedroom, 5 full bath home in Cardinal Forest has had lots of recent updates and is ready for a new owner. This home has a bedroom and a full bath on the main level as well as a kitchen, family room, legal 6th bedroom, a full bath, and a laundry room on the basement level. This is perfect for an in-law suite or even a renter. The upper level has 4 bedrooms including a master suite with vaulted ceilings, a walk-in closet, and laundry hook-up for an upper level laundry if desired. The second bedroom has an en suite bath and the third and fourth bedrooms on this level share a bath with a double sink and a tub/shower combo. The kitchen has just been refreshed with granite countertops, a new sink, LED lighting, and beautiful laminate flooring. The mudroom between the kitchen and the garage has also been refreshed with cabinetry, a utility sink, hooks, and bench seating. There is new brushed nickel hardware (door levers, hinges, and knobs) throughout the house as well as fresh paint from top to bottom including the trim work and most ceilings. The upper level HVAC was just replaced and a service contract on both systems will convey. The roof is only two years old. Outside, there is new landscaping and a large beautiful yard (fenced in the back) for you to enjoy from either the front porch or the back screened porch. This home is so close to all of the shopping, restaurants, and attractions that Fredericksburg has to offer. It's also located just minutes from I95, the VRE, and local commuter lots. The Cardinal Forest community has a neighborhood pool, tennis courts, and a clubhouse. If you're looking for a new place to call home where you can spread out and enjoy yourself both inside and out, but still be close to everything, this is the home for you!
Location
State VA
County Stafford
Zoning R1
Rooms
Other Rooms Living Room, Dining Room, Primary Bedroom, Bedroom 2, Bedroom 3, Bedroom 4, Bedroom 5, Kitchen, Family Room, Laundry, Bedroom 6, Bathroom 2, Bathroom 3, Primary Bathroom, Full Bath, Screened Porch
Basement Full, Fully Finished, Interior Access, Outside Entrance, Rear Entrance
Main Level Bedrooms 1
Interior
Interior Features 2nd Kitchen, Cedar Closet(s), Ceiling Fan(s), Chair Railings, Crown Moldings, Entry Level Bedroom, Family Room Off Kitchen, Floor Plan - Open, Formal/Separate Dining Room, Kitchen - Gourmet, Kitchen - Island, Kitchen - Table Space, Primary Bath(s), Soaking Tub, Stall Shower, Walk-in Closet(s), Wood Floors
Hot Water Natural Gas
Heating Forced Air
Cooling Central A/C, Ceiling Fan(s)
Fireplaces Number 1
Fireplaces Type Wood, Mantel(s)
Equipment Built-In Microwave, Dishwasher, Disposal, Dryer, Humidifier, Oven/Range - Gas, Oven/Range - Electric, Refrigerator, Stainless Steel Appliances, Washer
Fireplace Y
Appliance Built-In Microwave, Dishwasher, Disposal, Dryer, Humidifier, Oven/Range - Gas, Oven/Range - Electric, Refrigerator, Stainless Steel Appliances, Washer
Heat Source Natural Gas
Laundry Upper Floor, Hookup, Basement
Exterior
Exterior Feature Porch(es), Screened
Parking Features Garage - Front Entry, Garage Door Opener, Inside Access
Garage Spaces 2.0
Amenities Available Club House, Pool - Outdoor, Tennis Courts
Water Access N
View Trees/Woods
Roof Type Architectural Shingle
Accessibility None
Porch Porch(es), Screened
Attached Garage 2
Total Parking Spaces 2
Garage Y
Building
Story 3+
Sewer Public Sewer
Water Public
Architectural Style Traditional
Level or Stories 3+
Additional Building Above Grade, Below Grade
New Construction N
Schools
School District Stafford County Public Schools
Others
HOA Fee Include Common Area Maintenance,Pool(s),Trash
Senior Community No
Tax ID 44-L-5-B-220
Ownership Fee Simple
SqFt Source Assessor
Security Features Security System
Horse Property N
Special Listing Condition Standard
Read Less Info
Want to know what your home might be worth? Contact us for a FREE valuation!

Our team is ready to help you sell your home for the highest possible price ASAP

Bought with Amanda D Elrod • Coldwell Banker Elite
“Molly's job is to find and attract mastery-based agents to the office, protect the culture, and make sure everyone is happy! ”






