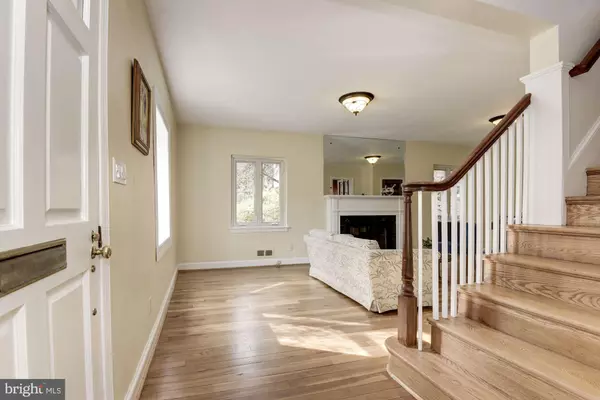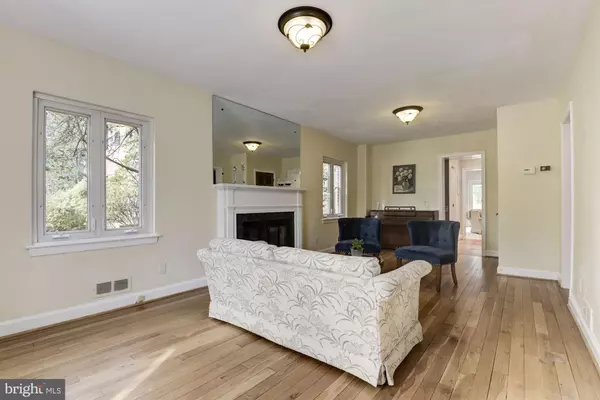$1,352,500
$1,350,000
0.2%For more information regarding the value of a property, please contact us for a free consultation.
4 Beds
5 Baths
3,032 SqFt
SOLD DATE : 03/25/2020
Key Details
Sold Price $1,352,500
Property Type Single Family Home
Sub Type Detached
Listing Status Sold
Purchase Type For Sale
Square Footage 3,032 sqft
Price per Sqft $446
Subdivision American University Park
MLS Listing ID DCDC458786
Sold Date 03/25/20
Style Colonial
Bedrooms 4
Full Baths 4
Half Baths 1
HOA Y/N N
Abv Grd Liv Area 2,650
Originating Board BRIGHT
Year Built 1947
Annual Tax Amount $8,878
Tax Year 2019
Lot Size 4,106 Sqft
Acres 0.09
Property Description
On a quiet street in AU Park, you ll find this classic, center hall colonial with fabulous updates. Enter what seems at first to be a traditional home where gleaming hardwoods impress: large living room with fireplace to the left and formal dining room to the right. Proceed through to a beautifully updated cooks kitchen and expansive breakfast room/family room with powder room, charming window seat, gas fireplace at the back. A porch at the rear of the house and patio to the side with access from the family room complete the first level of this home. A deep, flat yard awaits your vision that could include off street pad parking, garage, and/or additional patio level with formal landscaping. The second floor starts with a generous bedroom with hardwood, fully renovated hall bathroom, and another, more spacious bedroom with hardwoods and a fully renovated en-suite bath. Past the hall laundry room, the expansive master suite is a dream. A custom bath added by the current owners boasts a soaking tub, large, glass-framed shower complete with skylight, and double sinks under yet another skylight. Before even reaching the bedroom, the suite also features a walk-in closet, built-in armoire, and additional smaller closet. The bedroom, plenty large for a king-size bed plus sitting area, opens from two sets of sliders to a rear deck. It s not hyperbole to say that this room is sun-drenched, with four more skylights. The lower level is partially finished with a 4th bedroom or rec room, full bath, and walk-up exterior access. Still need space to expand? The unfinished attic is accessible by a stairwell from one of the front bedrooms, and just needs your imagination.4931 Albemarle is a 6 minute walk to Spring Valley favorites like Millie's, Compass Coffee & Le Pain Quotidien, with easy access to Tenleytown, Friendship Heights metro stations (1 and 1.2 miles respectively), and nearby parks (Little Falls Stream Valley and Turtle Parks among others). Join us Thursday evening, Feb 20th from 5-7 for an open house and again on Sunday Feb 23rd from 1-3PM!
Location
State DC
County Washington
Zoning RESIDENTIAL
Rooms
Other Rooms Living Room, Dining Room, Primary Bedroom, Bedroom 2, Bedroom 3, Bedroom 4, Kitchen, Family Room, Breakfast Room, Laundry, Storage Room, Utility Room, Bathroom 2, Bathroom 3, Primary Bathroom, Full Bath, Half Bath
Basement Interior Access, Outside Entrance, Side Entrance, Partially Finished, Sump Pump, Drainage System, Walkout Stairs
Interior
Interior Features Attic, Attic/House Fan, Carpet, Family Room Off Kitchen, Floor Plan - Traditional, Formal/Separate Dining Room, Kitchen - Gourmet, Primary Bath(s), Recessed Lighting, Skylight(s), Stall Shower, Tub Shower, Upgraded Countertops, Walk-in Closet(s), Wood Floors
Hot Water Natural Gas, 60+ Gallon Tank
Heating Forced Air
Cooling Central A/C
Flooring Hardwood, Ceramic Tile, Carpet
Fireplaces Number 2
Fireplaces Type Gas/Propane
Equipment Built-In Range, Dishwasher, Disposal, Icemaker, Water Heater, Washer - Front Loading, Stainless Steel Appliances, Refrigerator, Oven/Range - Gas, Dryer - Gas, Dryer - Front Loading, Built-In Microwave
Fireplace Y
Appliance Built-In Range, Dishwasher, Disposal, Icemaker, Water Heater, Washer - Front Loading, Stainless Steel Appliances, Refrigerator, Oven/Range - Gas, Dryer - Gas, Dryer - Front Loading, Built-In Microwave
Heat Source Natural Gas
Laundry Upper Floor
Exterior
Fence Chain Link, Masonry/Stone, Partially
Utilities Available Natural Gas Available, Sewer Available, Water Available, Electric Available
Waterfront N
Water Access N
Roof Type Asphalt,Shingle
Accessibility None
Parking Type On Street
Garage N
Building
Story 3+
Sewer Public Sewer
Water Public
Architectural Style Colonial
Level or Stories 3+
Additional Building Above Grade, Below Grade
New Construction N
Schools
Elementary Schools Janney
Middle Schools Deal
High Schools Jackson-Reed
School District District Of Columbia Public Schools
Others
Pets Allowed Y
Senior Community No
Tax ID 1485//0081
Ownership Fee Simple
SqFt Source Assessor
Security Features Security System
Acceptable Financing Cash, Conventional, FHA, VA, Negotiable
Listing Terms Cash, Conventional, FHA, VA, Negotiable
Financing Cash,Conventional,FHA,VA,Negotiable
Special Listing Condition Standard
Pets Description No Pet Restrictions
Read Less Info
Want to know what your home might be worth? Contact us for a FREE valuation!

Our team is ready to help you sell your home for the highest possible price ASAP

Bought with Michael A Makris • McEnearney Associates, Inc.

“Molly's job is to find and attract mastery-based agents to the office, protect the culture, and make sure everyone is happy! ”






