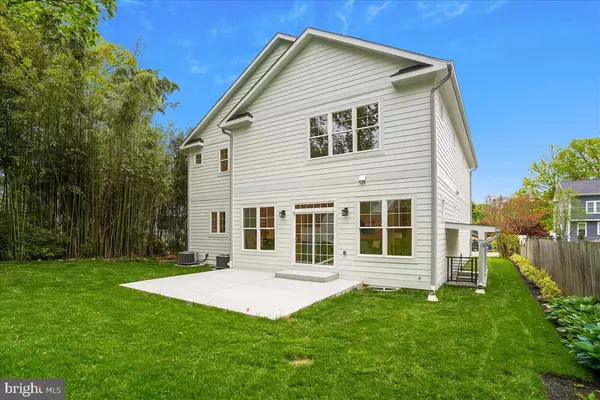$1,159,000
$1,195,000
3.0%For more information regarding the value of a property, please contact us for a free consultation.
5 Beds
5 Baths
5,112 SqFt
SOLD DATE : 07/06/2020
Key Details
Sold Price $1,159,000
Property Type Single Family Home
Sub Type Detached
Listing Status Sold
Purchase Type For Sale
Square Footage 5,112 sqft
Price per Sqft $226
Subdivision Oakland Terrace
MLS Listing ID MDMC697310
Sold Date 07/06/20
Style Craftsman
Bedrooms 5
Full Baths 4
Half Baths 1
HOA Y/N N
Abv Grd Liv Area 3,561
Originating Board BRIGHT
Year Built 2020
Annual Tax Amount $3,968
Tax Year 2020
Lot Size 10,500 Sqft
Acres 0.24
Property Description
Living at its finest. Over 5000sf of living space. This house was meticulously built in 2020 with the utmost attention to detail. The open concept is evident in the easy flowing floor plan. The Main level has hardwood floors and recessed lights throughout. As you walk through the foyer you have the Inviting Living room with large windows and Dining Room to your right which leads to you to the incredible Gourmet Kitchen and Family room. The kitchen is equipped with all new upscale stainless steel GE Cafe' appliances - including the 6 burner gas range with exhaust hood. Stainless steel farm style sink, quartz counter tops, 42 Inch Cabinets in beautiful white, and lighting underneath the cabinets and the oversized island has a built in Microwave oven! Enjoy entertaining in your open family room with large windows and sliding glass door leading to your back yard with patio. The Sleek and Stylish built-in fireplace allows you to create multiple flame/ember color choices for greater warmth and abiance. Enjoy it year round with or without heat.This level is completed with the access to the 2 car garage through a stylish mud room with built in shelves and hooks and the Powder room. Upper level has 4 Bedrooms and 3 Full Bathrooms. The incredible owners suite has two walk in custom closets with built ins . The large windows as well as box windows give this room so much natural light. The master bathroom is delightful with separate shower , Tub and Double vanity. Bedroom 2 and 3 share a full bathroom and have built in shelves in the custom walk in closets. Bedroom 4 on this level has its own bathroom and Custom walk in closet. The basement (with side walk up stairs) has a large double rec room with wet bar, all recessed lights and hardwood floors. Bedroom 5 on this level has large walk in Custom closet and access to the Full bathroom. This home is incredible. Please check out the video and photographs and set up an appointment to see this home today. https://mls.TruPlace.com/property/758/86879/
Location
State MD
County Montgomery
Zoning R60
Rooms
Other Rooms Living Room, Dining Room, Primary Bedroom, Bedroom 2, Bedroom 3, Bedroom 4, Bedroom 5, Kitchen, Family Room, Laundry, Mud Room, Recreation Room, Bathroom 1, Bathroom 2, Bathroom 3, Primary Bathroom, Half Bath
Basement Walkout Stairs, Windows, Heated, Fully Finished, Drainage System, Poured Concrete, Side Entrance, Sump Pump
Interior
Interior Features Bar, Breakfast Area, Floor Plan - Open, Kitchen - Island, Primary Bath(s), Recessed Lighting, Soaking Tub, Dining Area, Kitchen - Gourmet, Sprinkler System, Walk-in Closet(s), Wet/Dry Bar, Wood Floors
Hot Water Natural Gas
Heating Central, Energy Star Heating System, Programmable Thermostat
Cooling Central A/C, Energy Star Cooling System, Programmable Thermostat
Flooring Hardwood, Ceramic Tile
Fireplaces Number 1
Fireplaces Type Electric
Equipment Built-In Microwave, Dishwasher, Disposal, Dryer, Energy Efficient Appliances, ENERGY STAR Clothes Washer, ENERGY STAR Dishwasher, ENERGY STAR Refrigerator, Exhaust Fan, Icemaker, Oven/Range - Gas, Range Hood, Refrigerator, Stainless Steel Appliances, Washer, Water Heater
Furnishings No
Fireplace Y
Window Features Double Hung,ENERGY STAR Qualified,Energy Efficient,Insulated,Double Pane
Appliance Built-In Microwave, Dishwasher, Disposal, Dryer, Energy Efficient Appliances, ENERGY STAR Clothes Washer, ENERGY STAR Dishwasher, ENERGY STAR Refrigerator, Exhaust Fan, Icemaker, Oven/Range - Gas, Range Hood, Refrigerator, Stainless Steel Appliances, Washer, Water Heater
Heat Source Natural Gas
Laundry Upper Floor
Exterior
Exterior Feature Patio(s), Porch(es)
Parking Features Garage - Front Entry, Garage Door Opener, Inside Access
Garage Spaces 2.0
Fence Rear
Water Access N
View Garden/Lawn
Roof Type Architectural Shingle
Accessibility >84\" Garage Door
Porch Patio(s), Porch(es)
Road Frontage Public
Attached Garage 2
Total Parking Spaces 2
Garage Y
Building
Lot Description Cleared, Rear Yard, Front Yard
Story 3
Foundation Passive Radon Mitigation
Sewer Public Sewer
Water Public
Architectural Style Craftsman
Level or Stories 3
Additional Building Above Grade, Below Grade
Structure Type 9'+ Ceilings,Tray Ceilings
New Construction Y
Schools
School District Montgomery County Public Schools
Others
Senior Community No
Tax ID 161301137364
Ownership Fee Simple
SqFt Source Assessor
Security Features Security System,Smoke Detector,Carbon Monoxide Detector(s),Sprinkler System - Indoor
Acceptable Financing Cash, Conventional, Negotiable
Horse Property N
Listing Terms Cash, Conventional, Negotiable
Financing Cash,Conventional,Negotiable
Special Listing Condition Standard
Read Less Info
Want to know what your home might be worth? Contact us for a FREE valuation!

Our team is ready to help you sell your home for the highest possible price ASAP

Bought with Tracey Williams Barnett • Keller Williams Capital Properties
“Molly's job is to find and attract mastery-based agents to the office, protect the culture, and make sure everyone is happy! ”






