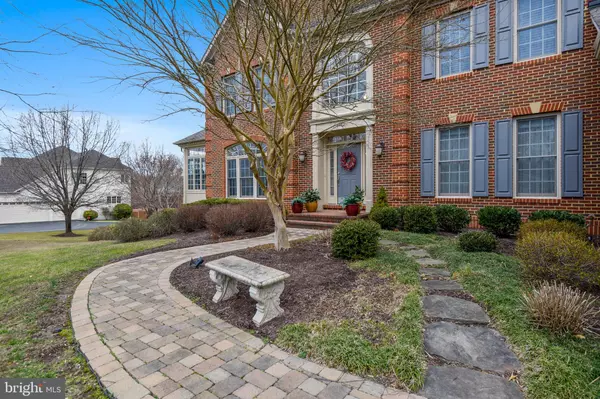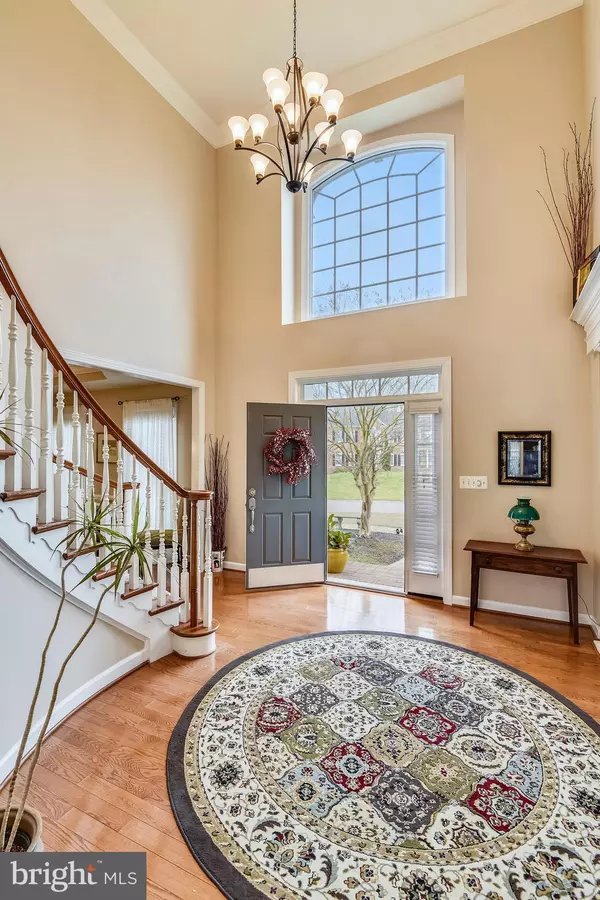$965,000
$995,000
3.0%For more information regarding the value of a property, please contact us for a free consultation.
4 Beds
5 Baths
6,275 SqFt
SOLD DATE : 05/11/2020
Key Details
Sold Price $965,000
Property Type Single Family Home
Sub Type Detached
Listing Status Sold
Purchase Type For Sale
Square Footage 6,275 sqft
Price per Sqft $153
Subdivision Wynnewood
MLS Listing ID MDAA423762
Sold Date 05/11/20
Style Colonial
Bedrooms 4
Full Baths 4
Half Baths 1
HOA Fees $40/ann
HOA Y/N Y
Abv Grd Liv Area 5,000
Originating Board BRIGHT
Year Built 2000
Annual Tax Amount $11,408
Tax Year 2020
Lot Size 1.313 Acres
Acres 1.31
Property Description
A MAJESTIC SETTING FOR THIS STUNNING METICULOUSLY-MAINTAINED PROPERTY SITED ON A PREMIUM 1.3 ACRE LOT TONS OF NATURAL LIGHT FLOOD THE ELEGANT, GENEROUS LIVING SPACE SOOTHING NEUTRAL TONES MAKE THIS HOME MOVE-IN READY THIS ONE HAS IT ALL! FULLY LOADED WITH LOVELY SUN ROOM, STACKED STONE GAS FIREPLACE IN FAMILY ROOM AND GLORIOUS VIEWS POTENTIAL IN-LAW OR AU PAIR SUITE, TREX DECKING, SCREENED PORCH AND GUNITE POOL TRAY CEILINGS, CUSTOM WOOD BLINDS AND CUSTOM SHADES EXTERIOR LIGHTING, 3-CAR GARAGE, IRRIGATION SYSTEM AND MUCH MORE! SCHEDULE YOUR SHOWING TODAY SO YOU CAN VACATION AT HOME THIS SEASON WITH YOUR PRIVATE FENCED BACKYARD OASIS FEATURING MOUNTAIN LAKE STYLE IN-GROUND POOL EASY TO ENTERTAIN FAMILY AND GUESTS AND GRILL FROM THE DECK OVERLOOKING THE BEAUTIFUL LUSH YARD AND LOVELY LANDSCAPING RETREAT TO THE SCREENED PORCH FOR AL FRESCO DINING - WARMER WEATHER WILL BE HERE SOON! THE FINISHED LOWER LEVEL IS PERFECT FOR RECREATION, MEDIA OR AS SEPARATE LIVING SPACE FOR MULTI GENERATIONS (VIRTUALLY STAGED) AN OUTDOOR PLAY AREA EXISTS FOR THE YOUNGSTERS OUTSIDE THE FENCED POOL AREA. MOST CONVENIENT LOCATION FOR COMMUTERS BLUE RIBBON SCHOOL DISTRICT. HURRY!
Location
State MD
County Anne Arundel
Zoning RA
Rooms
Other Rooms Living Room, Dining Room, Primary Bedroom, Bedroom 2, Bedroom 3, Bedroom 4, Kitchen, Game Room, Family Room, Foyer, Breakfast Room, Sun/Florida Room, Office, Storage Room, Workshop, Media Room, Bathroom 2, Bathroom 3, Bonus Room, Primary Bathroom
Basement Heated, Improved, Rear Entrance, Walkout Level, Windows, Fully Finished
Interior
Interior Features Additional Stairway, Breakfast Area, Carpet, Ceiling Fan(s), Crown Moldings, Curved Staircase, Dining Area, Double/Dual Staircase, Kitchen - Eat-In, Kitchen - Gourmet, Kitchen - Island, Laundry Chute, Pantry, Recessed Lighting, Soaking Tub, Upgraded Countertops, Walk-in Closet(s), Water Treat System, Wet/Dry Bar, Wood Floors, Primary Bath(s)
Hot Water 60+ Gallon Tank, Propane
Heating Programmable Thermostat, Zoned, Heat Pump(s), Forced Air
Cooling Central A/C, Ceiling Fan(s), Zoned
Flooring Carpet, Hardwood, Ceramic Tile
Fireplaces Number 1
Fireplaces Type Mantel(s), Stone, Gas/Propane
Equipment Built-In Microwave, Cooktop, Dishwasher, Disposal, Dryer, Exhaust Fan, Icemaker, Oven - Double, Oven - Wall, Refrigerator, Stainless Steel Appliances, Washer, Water Heater, Water Conditioner - Owned
Fireplace Y
Window Features Double Hung,Casement,Insulated,Screens,Transom
Appliance Built-In Microwave, Cooktop, Dishwasher, Disposal, Dryer, Exhaust Fan, Icemaker, Oven - Double, Oven - Wall, Refrigerator, Stainless Steel Appliances, Washer, Water Heater, Water Conditioner - Owned
Heat Source Propane - Owned
Laundry Main Floor
Exterior
Exterior Feature Porch(es), Screened, Deck(s), Patio(s)
Parking Features Garage - Side Entry
Garage Spaces 3.0
Fence Partially, Rear
Pool Gunite
Utilities Available DSL Available, Cable TV, Fiber Optics Available, Propane, Under Ground
Water Access N
View Scenic Vista, Trees/Woods
Roof Type Architectural Shingle
Accessibility None
Porch Porch(es), Screened, Deck(s), Patio(s)
Attached Garage 3
Total Parking Spaces 3
Garage Y
Building
Lot Description Backs to Trees, Front Yard, Landscaping, Rear Yard
Story 3+
Sewer Septic Exists
Water Well
Architectural Style Colonial
Level or Stories 3+
Additional Building Above Grade, Below Grade
Structure Type 9'+ Ceilings,Tray Ceilings
New Construction N
Schools
Elementary Schools Davidsonville
Middle Schools Central
High Schools South River
School District Anne Arundel County Public Schools
Others
HOA Fee Include Common Area Maintenance
Senior Community No
Tax ID 020192290089117
Ownership Fee Simple
SqFt Source Assessor
Security Features Security System,Smoke Detector
Special Listing Condition Standard
Read Less Info
Want to know what your home might be worth? Contact us for a FREE valuation!

Our team is ready to help you sell your home for the highest possible price ASAP

Bought with Sharon L Blackett • Go Green Properties LLC
“Molly's job is to find and attract mastery-based agents to the office, protect the culture, and make sure everyone is happy! ”






