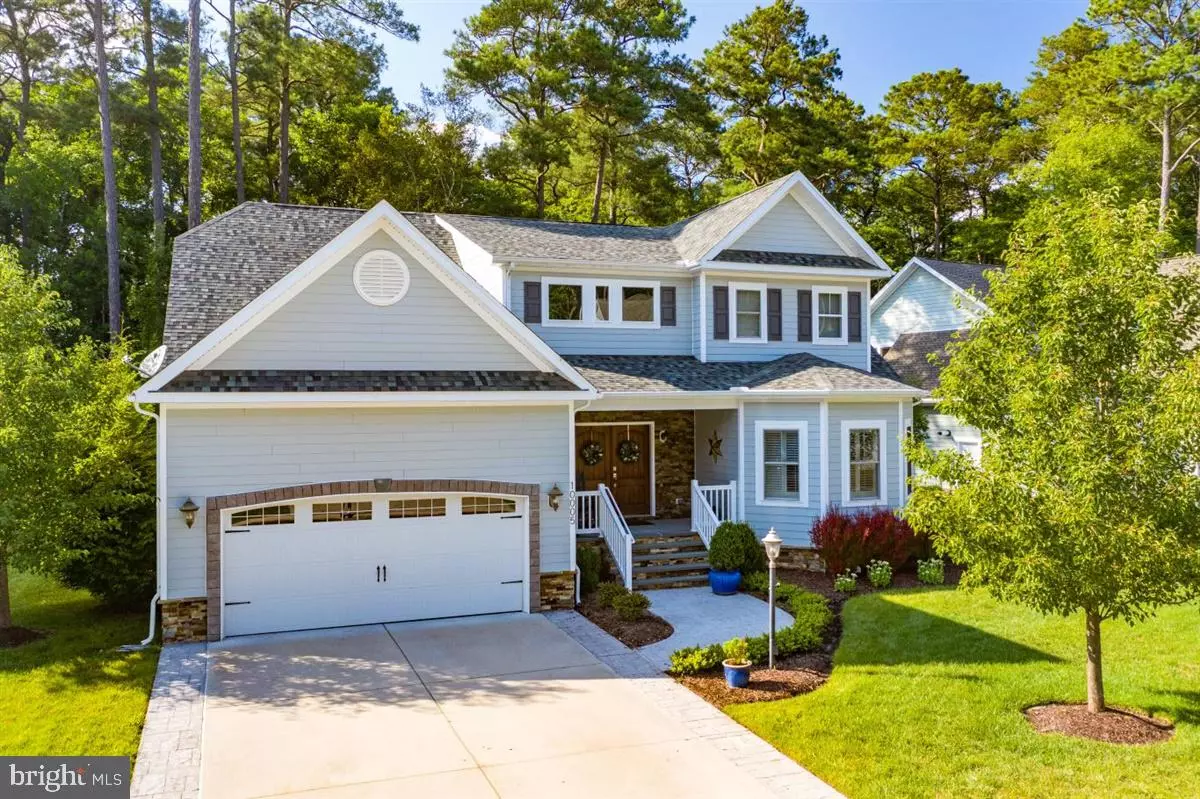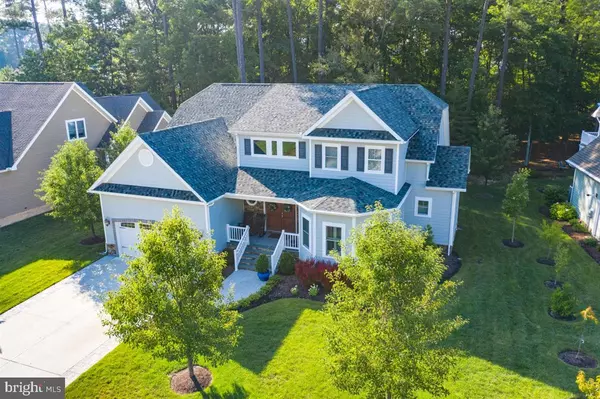$615,000
$609,000
1.0%For more information regarding the value of a property, please contact us for a free consultation.
4 Beds
4 Baths
3,408 SqFt
SOLD DATE : 11/04/2020
Key Details
Sold Price $615,000
Property Type Single Family Home
Sub Type Detached
Listing Status Sold
Purchase Type For Sale
Square Footage 3,408 sqft
Price per Sqft $180
Subdivision Glenriddle
MLS Listing ID MDWO115180
Sold Date 11/04/20
Style Coastal,Contemporary
Bedrooms 4
Full Baths 3
Half Baths 1
HOA Fees $275/mo
HOA Y/N Y
Abv Grd Liv Area 3,408
Originating Board BRIGHT
Year Built 2013
Annual Tax Amount $3,873
Tax Year 2020
Lot Size 0.339 Acres
Acres 0.34
Lot Dimensions 0.00 x 0.00
Property Description
This gorgeous 4 bedroom (plus den), 3 and 1/2 bath home offers quality construction and attention to detail that cannot be matched. You enter the home through a gracious 2 story foyer which makes a lovely first impression. The open floor plan is perfect for entertaining with a wet bar and large granite kitchen island that is absolutely beautiful. Large laundry room with pantry for convenience. The lot offers great privacy backing to wooded area. Open beautiful french doors to enjoy your spacious sunroom all year with two-sided fireplace for warmth in the winter. Luxurious first floor master suite with tray ceiling, custom closet, double sinks, dual shower heads in large walk in granite shower. There is a den located on the first floor that could be used as a 5th bedroom, office, or game room (has closet). Additionally, this home offers great storage with walk-in attic space, spacious two car garage with overhead racks. Other high-end details include geothermal heat/air, engineered hardwood flooring in living areas, tankless water heater, plantation shutters, iron staircase spindles, open second floor walkway, custom woodwork fireplace surround, and coffered cathedral living room ceiling. Quiet cul de sac location with easy access to route 50. The beautiful gated Glen Riddle community offers, swimming pool, exercise room, steam room, showers, ping-pong tables, pool tables, tennis courts, marina, 2 golf courses, trash collection, security and lawn maintenance. Some furnishings negotiable.
Location
State MD
County Worcester
Area Worcester East Of Rt-113
Zoning R-1A
Rooms
Other Rooms Living Room, Dining Room, Primary Bedroom, Bedroom 2, Bedroom 3, Bedroom 4, Kitchen, Den, Sun/Florida Room, Laundry, Bathroom 2, Bathroom 3, Primary Bathroom
Main Level Bedrooms 1
Interior
Interior Features Attic, Ceiling Fan(s), Entry Level Bedroom, Floor Plan - Open, Kitchen - Island, Primary Bath(s), Pantry, Walk-in Closet(s), Wet/Dry Bar, Window Treatments, Wood Floors
Hot Water Tankless, Natural Gas
Heating Forced Air
Cooling Geothermal, Central A/C
Fireplaces Number 1
Fireplaces Type Double Sided, Stone, Gas/Propane
Equipment Built-In Microwave, Dishwasher, Disposal, Dryer - Gas, Oven/Range - Gas, Refrigerator, Stainless Steel Appliances, Washer, Water Heater - Tankless
Fireplace Y
Appliance Built-In Microwave, Dishwasher, Disposal, Dryer - Gas, Oven/Range - Gas, Refrigerator, Stainless Steel Appliances, Washer, Water Heater - Tankless
Heat Source Geo-thermal
Laundry Has Laundry, Main Floor
Exterior
Parking Features Garage - Front Entry, Garage Door Opener
Garage Spaces 6.0
Amenities Available Club House, Fitness Center, Golf Course Membership Available, Marina/Marina Club, Pool - Outdoor, Tennis Courts, Security
Water Access N
Roof Type Architectural Shingle
Accessibility None
Attached Garage 2
Total Parking Spaces 6
Garage Y
Building
Story 2
Foundation Crawl Space
Sewer Public Sewer
Water Public
Architectural Style Coastal, Contemporary
Level or Stories 2
Additional Building Above Grade, Below Grade
Structure Type Cathedral Ceilings
New Construction N
Schools
School District Worcester County Public Schools
Others
Pets Allowed Y
HOA Fee Include Common Area Maintenance,Management,Pool(s),Recreation Facility,Snow Removal,Trash,Lawn Maintenance,Security Gate
Senior Community No
Tax ID 10-393043
Ownership Fee Simple
SqFt Source Assessor
Special Listing Condition Standard
Pets Allowed Cats OK, Dogs OK
Read Less Info
Want to know what your home might be worth? Contact us for a FREE valuation!

Our team is ready to help you sell your home for the highest possible price ASAP

Bought with Mickey Lobb • Berkshire Hathaway HomeServices PenFed Realty - OP
“Molly's job is to find and attract mastery-based agents to the office, protect the culture, and make sure everyone is happy! ”






