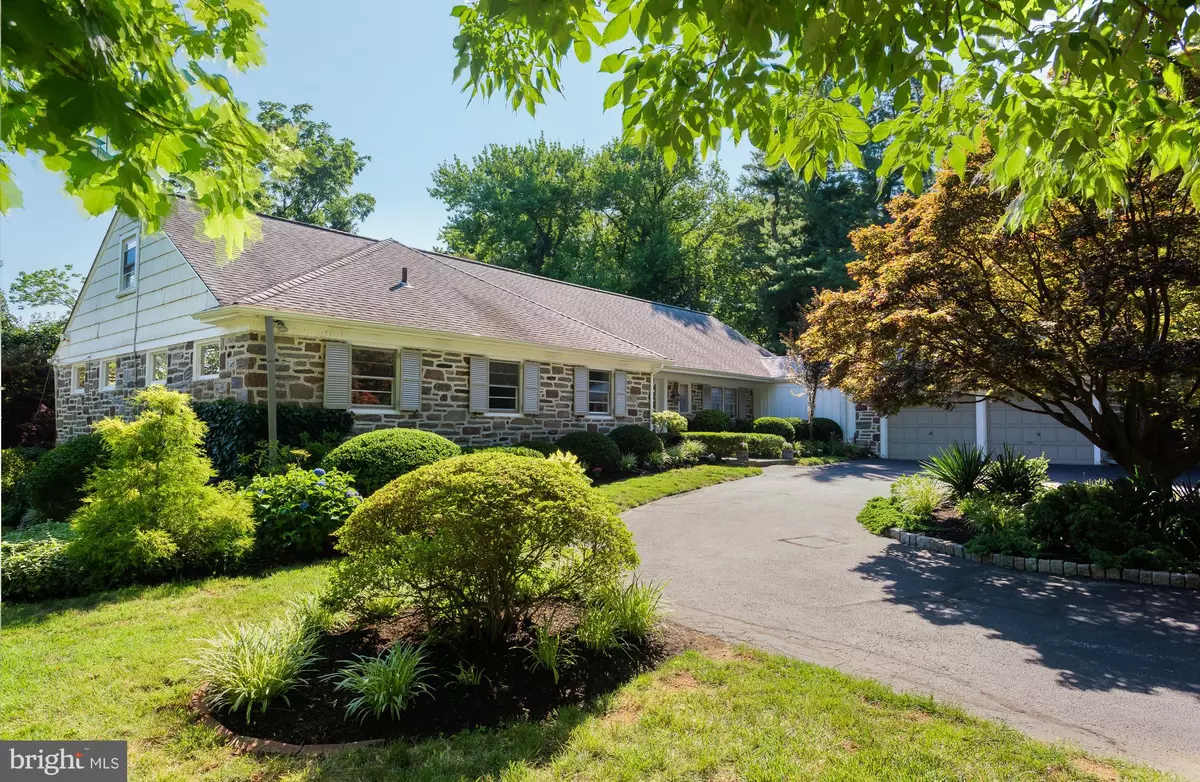$720,000
$799,500
9.9%For more information regarding the value of a property, please contact us for a free consultation.
5 Beds
5 Baths
4,384 SqFt
SOLD DATE : 09/10/2020
Key Details
Sold Price $720,000
Property Type Single Family Home
Sub Type Detached
Listing Status Sold
Purchase Type For Sale
Square Footage 4,384 sqft
Price per Sqft $164
Subdivision None Available
MLS Listing ID PAMC658156
Sold Date 09/10/20
Style Cape Cod
Bedrooms 5
Full Baths 4
Half Baths 1
HOA Y/N N
Abv Grd Liv Area 4,384
Originating Board BRIGHT
Year Built 1959
Annual Tax Amount $18,907
Tax Year 2019
Lot Size 0.673 Acres
Acres 0.67
Lot Dimensions 157.00 x 0.00
Property Description
Welcome to 840 Mount Moro Road, a sprawling, solidly built home set on a fantastic lot in a coveted section of Villanova. The classic circular driveway surrounded by mature plantings and shade trees welcomes you to this spacious five bedroom, four and a half bath home. The gracious entry foyer leads to the sun drenched living room featuring a wood burning fireplace and sliding glass doors opening to the spacious field stone deck. The formal dining room offers a bay window, chair railing and crown molding. The huge eat-in kitchen features granite countertops, tile backsplash, tons of raised panel cabinetry, a desk area and stainless steel appliances. The classic family room/den is centered around a wood burning fireplace with charming tile surround, an old school built in bar area plus built-in cabinets and bookshelves. The master bedroom suite offers a tiled master bath, a walk-in closet and a single closet. Two additional Jack and Jill bedrooms are serviced by a good sized tile bathroom. A powder room and a large mudroom/laundry room offering direct access to the two car garage complete the picture for the main level of this terrific home. The second level offers two additional Jack and Jill bedrooms serviced by a fully tiled bathroom. This level also offers tremendous walk-in attic storage running the length of the home and a cedar closet. The enormous lower level of the home offers several spacious finished rooms, a fourth full bathroom and additional storage rooms. Full windows and a doorway to the rear yard open up endless possibilities for this bright, very large level of the home. The huge patio and deep rear yard offer the ideal setting for outdoor grilling, relaxing, entertaining, playing and al fresco dining. Hardwood flooring, tremendous closet space, a great floor plan, tons of storage space, a natural gas generator, gorgeous landscaping and so much more all combine to make 840 Mount Moro Road a very special place to call home. A tremendous opportunity in the very heart of Villanova. Located in the center of The Main Line and in the top ranked Lower Merion School District. A wonderful home on a great lot in a fabulous location! Welcome home.
Location
State PA
County Montgomery
Area Lower Merion Twp (10640)
Zoning RA
Rooms
Other Rooms Living Room, Dining Room, Primary Bedroom, Bedroom 2, Bedroom 3, Bedroom 4, Bedroom 5, Kitchen, Family Room, Laundry, Attic, Bonus Room
Basement Full, Fully Finished
Main Level Bedrooms 3
Interior
Interior Features Attic, Built-Ins, Entry Level Bedroom, Pantry, Wood Floors
Hot Water Electric
Heating Forced Air
Cooling Central A/C
Fireplaces Number 2
Fireplaces Type Wood
Fireplace Y
Heat Source Natural Gas
Laundry Main Floor, Hookup
Exterior
Exterior Feature Patio(s)
Garage Inside Access
Garage Spaces 8.0
Waterfront N
Water Access N
Accessibility None
Porch Patio(s)
Parking Type Driveway, Attached Garage
Attached Garage 2
Total Parking Spaces 8
Garage Y
Building
Story 1.5
Sewer On Site Septic
Water Public
Architectural Style Cape Cod
Level or Stories 1.5
Additional Building Above Grade, Below Grade
New Construction N
Schools
Elementary Schools Gladwyne
Middle Schools Welsh Valley
High Schools Harriton
School District Lower Merion
Others
Senior Community No
Tax ID 40-00-41696-006
Ownership Fee Simple
SqFt Source Assessor
Special Listing Condition Standard
Read Less Info
Want to know what your home might be worth? Contact us for a FREE valuation!

Our team is ready to help you sell your home for the highest possible price ASAP

Bought with Jane C Broderson • BHHS Fox & Roach-Haverford

“Molly's job is to find and attract mastery-based agents to the office, protect the culture, and make sure everyone is happy! ”






