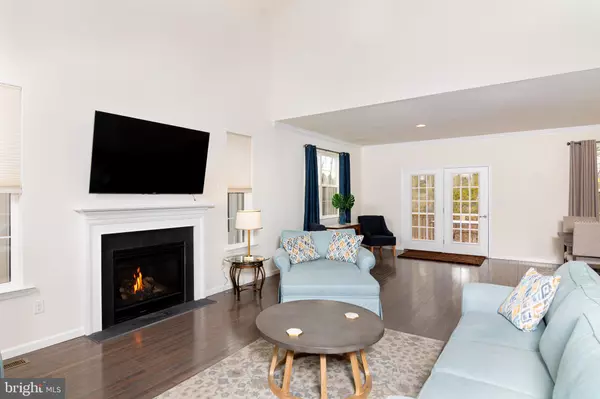$455,000
$469,900
3.2%For more information regarding the value of a property, please contact us for a free consultation.
4 Beds
3 Baths
2,574 SqFt
SOLD DATE : 07/31/2020
Key Details
Sold Price $455,000
Property Type Single Family Home
Sub Type Detached
Listing Status Sold
Purchase Type For Sale
Square Footage 2,574 sqft
Price per Sqft $176
Subdivision None Available
MLS Listing ID PALH113446
Sold Date 07/31/20
Style Craftsman,Cape Cod
Bedrooms 4
Full Baths 3
HOA Fees $199/mo
HOA Y/N Y
Abv Grd Liv Area 2,574
Originating Board BRIGHT
Year Built 2017
Annual Tax Amount $8,664
Tax Year 2019
Lot Size 435 Sqft
Acres 0.01
Lot Dimensions 00X00
Property Description
A Foxgrove II Model, Exquisitely Customized, situated on a Premier Lot and available for Fast Delivery in a Trending Active Adult Community; The Fields at Indian Creek! This 2 Year Old Craftsmen Cape boasts ample amenities paired with functional living space. Take note of the Modern Exterior; Large Covered Porch, Masonry Facade, and Two Car Garage. Entering your future home through the Spacious Foyer, to the left rests the Second Bedroom or potential Office Space which is paired with a Full Hosting Bathroom. To the right of the Foyer offers versatility in a Mudroom with Office Alcove, interior garage access, and main floor laundry. Straight into the main living space is an amazing hosting area featuring a Bright Spacious Kitchen Footprint with Large Island/Breakfast Bar, Light Quartz Countertops throughout, Crisp White Cabinets, Stainless Appliances. The Open Footprint is defined by the Living Room/Kitchen Combo with Cathedral Ceiling, Dark Wood Flooring, Gas Fireplace, and stairs leading to the separate second floor living/hosting space. The Open and Attached Dining Area is accented by natural light feeding the Spacious Open Floor Style Living via Large Rear Windows and French Doors which open to a 12x12 Deck overlooking a semi wooded rear landscape and interconnecting the local walking trail amenities. Offset from the dining space at the rear of the home is access to the 1st Floor Master Suite which continues to embrace great natural light. The Master Suite is positioned with a Large Walk in Closet and Salon Style Bath including Stand up Shower, and His and Hers Vanity. The Walk in Closet further seamlessly transitions into the laundry area, an additional Office Alcove, and Large Pantry thus completing first floor amenities. Upstairs situates 2 Substantially Sized Bedrooms, Full Bath and Transitional Sitting Area; ideal hosting amenities with this particular model and floor plan. The Basement is a full clean footprint with egress window allowing the buyers to take the next step toward added living space or recreational room. The sellers opted for many upgraded features including extending the family room bringing you an excess of 2500 Sq Ft of very nicely situated living space. Please refer to community web site for list of campus amenities and club house offerings.
Location
State PA
County Lehigh
Area Upper Milford Twp (12321)
Zoning S-R
Rooms
Other Rooms Dining Room, Bedroom 2, Bedroom 3, Bedroom 4, Kitchen, Family Room, Bedroom 1, 2nd Stry Fam Ovrlk, Laundry, Office, Bathroom 1, Bathroom 2, Bathroom 3
Basement Daylight, Full, Poured Concrete, Unfinished, Windows
Main Level Bedrooms 2
Interior
Interior Features Crown Moldings, Combination Kitchen/Living, Combination Kitchen/Dining, Entry Level Bedroom, Floor Plan - Open, Kitchen - Island, Primary Bath(s), Recessed Lighting, Upgraded Countertops, Walk-in Closet(s), Wood Floors, Wine Storage, Window Treatments, Ceiling Fan(s), Kitchen - Galley
Hot Water Natural Gas
Heating Forced Air
Cooling Central A/C, Ceiling Fan(s)
Flooring Hardwood, Carpet, Tile/Brick, Vinyl
Fireplaces Number 1
Fireplaces Type Gas/Propane
Equipment Built-In Microwave, Built-In Range, Dishwasher, Energy Efficient Appliances, Oven - Self Cleaning, Oven/Range - Electric, Refrigerator, Stainless Steel Appliances, Water Heater
Fireplace Y
Window Features Energy Efficient,Double Pane,Insulated
Appliance Built-In Microwave, Built-In Range, Dishwasher, Energy Efficient Appliances, Oven - Self Cleaning, Oven/Range - Electric, Refrigerator, Stainless Steel Appliances, Water Heater
Heat Source Natural Gas
Laundry Main Floor
Exterior
Exterior Feature Deck(s), Porch(es)
Garage Garage Door Opener, Additional Storage Area, Garage - Front Entry
Garage Spaces 2.0
Utilities Available Cable TV
Amenities Available Club House, Game Room, Pool - Outdoor, Racquet Ball, Meeting Room, Library, Fitness Center, Common Grounds
Waterfront N
Water Access N
View Trees/Woods
Roof Type Asphalt,Architectural Shingle,Pitched
Street Surface Paved,Access - On Grade
Accessibility None
Porch Deck(s), Porch(es)
Road Frontage Private
Parking Type Driveway, Attached Garage
Attached Garage 2
Total Parking Spaces 2
Garage Y
Building
Lot Description Backs - Open Common Area, Cul-de-sac, Sloping, PUD
Story 1.5
Foundation Active Radon Mitigation, Slab
Sewer Public Sewer
Water Public
Architectural Style Craftsman, Cape Cod
Level or Stories 1.5
Additional Building Above Grade, Below Grade
Structure Type 9'+ Ceilings,Cathedral Ceilings,Dry Wall
New Construction N
Schools
School District East Penn
Others
Pets Allowed Y
HOA Fee Include Trash,Common Area Maintenance,Lawn Maintenance,Recreation Facility
Senior Community Yes
Age Restriction 55
Tax ID 548493463962-00036
Ownership Fee Simple
SqFt Source Estimated
Acceptable Financing Cash, Conventional, Other
Horse Property N
Listing Terms Cash, Conventional, Other
Financing Cash,Conventional,Other
Special Listing Condition Standard
Pets Description No Pet Restrictions
Read Less Info
Want to know what your home might be worth? Contact us for a FREE valuation!

Our team is ready to help you sell your home for the highest possible price ASAP

Bought with Creighton Faust • RE/MAX Central - Center Valley

“Molly's job is to find and attract mastery-based agents to the office, protect the culture, and make sure everyone is happy! ”






