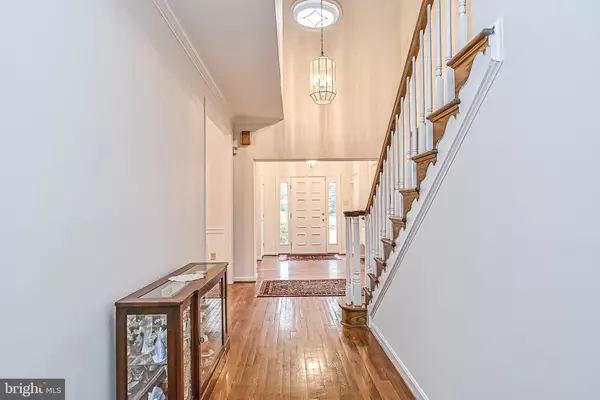$1,025,000
$1,149,000
10.8%For more information regarding the value of a property, please contact us for a free consultation.
4 Beds
5 Baths
4,201 SqFt
SOLD DATE : 04/10/2020
Key Details
Sold Price $1,025,000
Property Type Single Family Home
Sub Type Detached
Listing Status Sold
Purchase Type For Sale
Square Footage 4,201 sqft
Price per Sqft $243
Subdivision Spring Lake
MLS Listing ID VAFX1107636
Sold Date 04/10/20
Style Colonial
Bedrooms 4
Full Baths 4
Half Baths 1
HOA Y/N N
Abv Grd Liv Area 4,161
Originating Board BRIGHT
Year Built 1987
Annual Tax Amount $12,964
Tax Year 2019
Lot Size 0.956 Acres
Acres 0.96
Lot Dimensions 420 x 100
Property Description
Custom built brick front colonial and Hardiplank siding on 1 acre on the Tysons side of Vienna. Entrance foyer featuring four closets. A home that is made for entertaining. Large open floor plan with plenty of natural lighting. Large dining room for formal dining, large breakfast area for less formal dining, first floor office. Sit out on your private partially covered Trex deck and enjoy the tranquil scenery of a level acre of land. Home features two staircases (one from the foyer and the other from the kitchen) to the upper level. Enjoy having a central vacuum system, two zone heating (one gas and one electric), granite countertops, and 9 ft ceilings on the first floor. Lower level contains a rec room, ample storage and custom built work bench. Attached 2-car garage. Circular driveway for easy entrance and exit. Schools are Madison HS, Kilmer Middle, and Wolf Trap elementary. Very convenient to the town of Vienna, the Northern Virginia bike trail, Wolf Trap Farm Park and Performing Arts, Tysons Corner shopping, Dulles Airport, and I-495. Buyer home warranty included. Some owner financing available. $100,000 price adjustment. Owner Agent
Location
State VA
County Fairfax
Zoning 110
Direction West
Rooms
Other Rooms Living Room, Dining Room, Primary Bedroom, Bedroom 3, Bedroom 4, Kitchen, Family Room, Foyer, Breakfast Room, Study, Mud Room, Recreation Room, Storage Room, Utility Room, Workshop, Media Room, Primary Bathroom
Basement Full, Heated, Improved, Unfinished, Sump Pump
Interior
Hot Water Electric
Cooling Central A/C, Heat Pump(s), Zoned
Flooring Hardwood, Carpet
Fireplaces Number 1
Fireplaces Type Fireplace - Glass Doors, Brick, Wood
Equipment Built-In Microwave, Central Vacuum, Dishwasher, Disposal, Dryer, Extra Refrigerator/Freezer, Icemaker, Refrigerator, Stove, Washer, Oven - Double
Fireplace Y
Window Features Energy Efficient,Replacement,Skylights,Vinyl Clad
Appliance Built-In Microwave, Central Vacuum, Dishwasher, Disposal, Dryer, Extra Refrigerator/Freezer, Icemaker, Refrigerator, Stove, Washer, Oven - Double
Heat Source Natural Gas, Electric
Laundry Main Floor
Exterior
Exterior Feature Deck(s)
Parking Features Garage - Front Entry, Garage Door Opener
Garage Spaces 2.0
Utilities Available Cable TV, Fiber Optics Available, Phone
Water Access N
View Garden/Lawn
Street Surface Black Top
Accessibility 48\"+ Halls, >84\" Garage Door, Doors - Lever Handle(s)
Porch Deck(s)
Road Frontage State
Attached Garage 2
Total Parking Spaces 2
Garage Y
Building
Lot Description Backs to Trees, Cleared, Level
Story 3+
Foundation Concrete Perimeter
Sewer On Site Septic
Water Public
Architectural Style Colonial
Level or Stories 3+
Additional Building Above Grade, Below Grade
Structure Type 9'+ Ceilings,2 Story Ceilings
New Construction N
Schools
Elementary Schools Wolftrap
Middle Schools Kilmer
High Schools Madison
School District Fairfax County Public Schools
Others
Senior Community No
Tax ID 0283 05 0006
Ownership Fee Simple
SqFt Source Assessor
Security Features Carbon Monoxide Detector(s)
Acceptable Financing Seller Financing, Negotiable
Horse Property N
Listing Terms Seller Financing, Negotiable
Financing Seller Financing,Negotiable
Special Listing Condition Standard
Read Less Info
Want to know what your home might be worth? Contact us for a FREE valuation!

Our team is ready to help you sell your home for the highest possible price ASAP

Bought with Janice V Spearbeck • RE/MAX Gateway, LLC
“Molly's job is to find and attract mastery-based agents to the office, protect the culture, and make sure everyone is happy! ”






