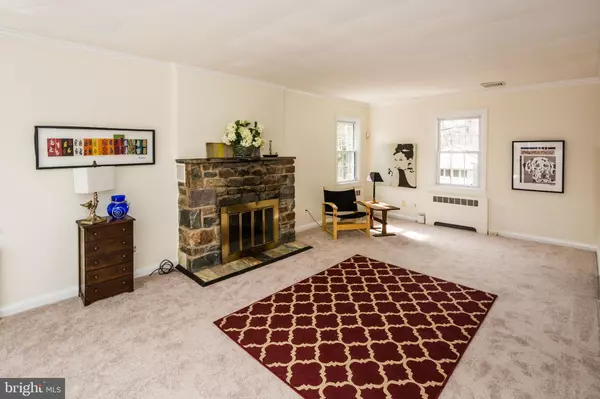$275,000
$279,000
1.4%For more information regarding the value of a property, please contact us for a free consultation.
3 Beds
2 Baths
1,485 SqFt
SOLD DATE : 06/01/2020
Key Details
Sold Price $275,000
Property Type Single Family Home
Sub Type Detached
Listing Status Sold
Purchase Type For Sale
Square Footage 1,485 sqft
Price per Sqft $185
Subdivision Kensington
MLS Listing ID MDBC480382
Sold Date 06/01/20
Style Cottage,Cape Cod,Contemporary,Traditional
Bedrooms 3
Full Baths 2
HOA Y/N N
Abv Grd Liv Area 1,485
Originating Board BRIGHT
Year Built 1940
Annual Tax Amount $3,191
Tax Year 2020
Lot Size 7,200 Sqft
Acres 0.17
Lot Dimensions 1.00 x
Property Description
VERY MOTIVATED SELLERS*PRICED BELOW APPRAISED VALUE****LUCKY YOU****BUYERS FINANCING FELL THROUGH* This beauty is READY TO SHOW. Move in ready*Beautiful and gorgeous COTSWALD STONE CAPE* SO many lovely features *beautifully built* 3bdrms/2 full baths/*desired favorite hidden gem of a neighborhood KENSINGTON in Catonsville outside in Baltimore County*stone FIREPLACE & mantel in LR**bump out bays* replacement double hung windows for great streams of light* freshly painted neutral palette thru out* crown molding in LR** wide strip entry Laminate also into separate dining room * recessed lighting * French doors*First and second floors in LR/DR and 3 bedrooms have HARDWOODS BENEATH* 2019 neutral tone upgrade wall-to-wall carpet***2 Hvac thermostats for gas hot water heat and central air*Living room/great room *Bump out bays stream in ribbons of sunlight*. French doors Open to stone porch* absolutely charming galley kitchen redo of Kraftmaid white cabinets with glass inserts upper cabinets*pull out shelves and drawers* offset by silestone elegant gray counters with rounded edges* recessed Sink with designer faucet*lighting strips* GAS STOVE COOKING *lighted hood*Bosch Dishwasher*American Series Stainless Steel refrigerator* Large designer tile back splash of great red and white tiles*perfect cabinets with pull out drawers*neutral floor tiles*Large window overlooks stone seasonal sun/garden room from sink area**louvered door leads to the sun room*Upper half glass exterior door leads to large wrap deck area* garden beds*flat play area*stone Built in BBQ*fenced*backs to large Our Lady of Victory natural Grounds *OLV has prized lower and upper school PK to grade 8 *Upper level 3 bedrooms freshly carpeted* All Bdrm w/Ceiling fans with light kits *2 cedar lined closets*pull out wire bin closet* Upper level Main bath has 2020 pedestal sink and toilet wi free hanging cabinet. black and white tiles floors*large shower head* medicine cabinet and great lightinglower level w/ room for gym Play area or studio * *extra refrigerator to go or stay*stone wash utility tubs*Walk out Lower leve* full bath with pedestal sink replaced toilet *full shower*2018 Samsung washer* dryer *water heater replaced 2019 * CENTRAL AIR CONDITION*GAS hot water heat* .* one car garage with electric for workshop*5 car off street driveway parking* wood storage cabinet for FP on outside and hideaway for trash recycling**slate roof main house **seasonal room Fiberglass shingles* Mulched beds* perennials *forsythia * wiremwindow box structure *So much more in this desired, charming neighborhood of 200 of quaint charm NO MANDATORY HOA OR GROUND RENT*you can contribute fifteen dollars though, only if you wish*for the picnics*Santa parade,arrival on a fire engine n the neighborhood*EASTER egg hunt*Halloween gathering and many other delightful neighborhood activities sponsored by the residents on the Kensington Improvement Committee (KIP)*CLOSE to downtown and major roads 95,695,70,40* UMBC, U OF MD PROFESSIONAL SCHOOLS,|HOSPITAL* JOHNS HOPKINS *NSA* CCBC*AIRPORT AND TRAINS* AND SO MANY MORE* antique bell weathervane* this great gem is a retreat from the hustle and bustle in this close knit neighborhood * awaiting your own desired touches* Financial sheet AND PRE APPROVAL LETTER required with offer!***CLOSING HELP AVAILABLE**$$
Location
State MD
County Baltimore
Zoning RESIDENTIAL
Rooms
Other Rooms Living Room, Dining Room, Primary Bedroom, Bedroom 2, Bedroom 3, Kitchen, Foyer, Sun/Florida Room, Exercise Room, Bathroom 1, Bonus Room
Basement Connecting Stairway, Daylight, Partial
Interior
Interior Features Carpet, Cedar Closet(s), Ceiling Fan(s), Floor Plan - Open, Floor Plan - Traditional, Formal/Separate Dining Room, Kitchen - Galley, Kitchen - Gourmet, Upgraded Countertops, Recessed Lighting, Walk-in Closet(s), Tub Shower, Attic
Hot Water Natural Gas
Heating Central
Cooling Central A/C, Ceiling Fan(s)
Flooring Laminated, Stone, Carpet, Ceramic Tile, Hardwood
Fireplaces Number 1
Fireplaces Type Fireplace - Glass Doors, Mantel(s), Stone, Wood
Equipment Dishwasher, Disposal, Range Hood, Refrigerator, Stainless Steel Appliances, Washer, Dryer, Oven/Range - Gas, Water Heater
Fireplace Y
Window Features Double Hung,Screens
Appliance Dishwasher, Disposal, Range Hood, Refrigerator, Stainless Steel Appliances, Washer, Dryer, Oven/Range - Gas, Water Heater
Heat Source Natural Gas
Exterior
Exterior Feature Porch(es), Deck(s), Screened
Parking Features Garage - Front Entry
Garage Spaces 1.0
Fence Wood, Rear, Vinyl
Utilities Available Cable TV, DSL Available
Water Access N
View Garden/Lawn
Roof Type Slate,Composite
Accessibility None
Porch Porch(es), Deck(s), Screened
Total Parking Spaces 1
Garage Y
Building
Lot Description Backs - Open Common Area, Backs to Trees, Landscaping, Level, Rear Yard, SideYard(s)
Story 3+
Sewer Public Sewer
Water Public
Architectural Style Cottage, Cape Cod, Contemporary, Traditional
Level or Stories 3+
Additional Building Above Grade, Below Grade
Structure Type Plaster Walls,Dry Wall
New Construction N
Schools
Elementary Schools Call School Board
Middle Schools Call School Board
High Schools Catonsville
School District Baltimore County Public Schools
Others
Pets Allowed Y
Senior Community No
Tax ID 04010118101370
Ownership Fee Simple
SqFt Source Estimated
Horse Property N
Special Listing Condition Standard
Pets Allowed No Pet Restrictions
Read Less Info
Want to know what your home might be worth? Contact us for a FREE valuation!

Our team is ready to help you sell your home for the highest possible price ASAP

Bought with Christina B Elliott • Keller Williams Integrity
“Molly's job is to find and attract mastery-based agents to the office, protect the culture, and make sure everyone is happy! ”






