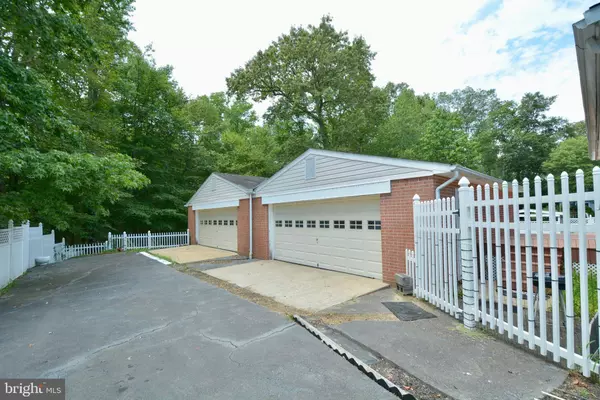$518,500
$650,000
20.2%For more information regarding the value of a property, please contact us for a free consultation.
5 Beds
5 Baths
2,079 SqFt
SOLD DATE : 09/15/2020
Key Details
Sold Price $518,500
Property Type Single Family Home
Sub Type Detached
Listing Status Sold
Purchase Type For Sale
Square Footage 2,079 sqft
Price per Sqft $249
Subdivision Harbor View
MLS Listing ID VAFX1142114
Sold Date 09/15/20
Style Split Level
Bedrooms 5
Full Baths 3
Half Baths 2
HOA Y/N N
Abv Grd Liv Area 2,079
Originating Board BRIGHT
Year Built 1967
Annual Tax Amount $7,037
Tax Year 2020
Lot Size 0.511 Acres
Acres 0.51
Property Description
Mostly brick split level that has had several additions to it since it was built. Two brick 2-car garages in rear on house sitting sideway on driveway; inground pool; kitchen, powder room, ML bedroom & Bath was the 1st addition which then opens to a glass-enclosed sunporch which opens to trex deck & leads to concrete patio around pool. From kitchen enter what was LR/DR/Kit (all division walls have been removed & new flooring is needed). UL has 3 bedrooms & 2 baths - another MBR/MBA (3rd Addition) (originally 4 BRs/2 BAs). LL has nice-sized family room with RHBF w/mantle & front windows, 5th BR, 1/2 bath (needs shower added) & then utility rm (where you have a standing shower - added for coming out of pool). New HVAC 2018 & new HWH 2019. Needs a roof. Kitchen & baths all original.
Location
State VA
County Fairfax
Zoning 100
Direction North
Rooms
Basement English, Improved, Heated, Outside Entrance, Interior Access, Side Entrance, Walkout Level, Partially Finished
Main Level Bedrooms 1
Interior
Interior Features Attic, Breakfast Area, Carpet, Ceiling Fan(s), Combination Kitchen/Dining, Combination Dining/Living, Crown Moldings, Entry Level Bedroom, Floor Plan - Open, Floor Plan - Traditional, Kitchen - Eat-In, Primary Bath(s), Stall Shower, Walk-in Closet(s), Wood Floors
Hot Water Natural Gas
Cooling Central A/C, Ceiling Fan(s), Attic Fan
Flooring Hardwood, Carpet, Vinyl
Fireplaces Number 1
Fireplaces Type Brick, Mantel(s), Wood
Equipment Dishwasher, Disposal, Dryer, Dryer - Electric, Exhaust Fan, Oven/Range - Electric, Range Hood, Refrigerator, Washer
Fireplace Y
Window Features Bay/Bow,Double Hung,Double Pane
Appliance Dishwasher, Disposal, Dryer, Dryer - Electric, Exhaust Fan, Oven/Range - Electric, Range Hood, Refrigerator, Washer
Heat Source Natural Gas
Laundry Lower Floor, Has Laundry, Hookup
Exterior
Exterior Feature Deck(s), Patio(s), Enclosed, Porch(es)
Parking Features Garage - Side Entry
Garage Spaces 4.0
Fence Rear, Vinyl
Pool Concrete, Filtered, Fenced, In Ground, Lap/Exercise
Utilities Available Electric Available, Natural Gas Available, Multiple Phone Lines, Sewer Available, Water Available
Water Access Y
Water Access Desc Canoe/Kayak,Boat - Powered,Fishing Allowed,Personal Watercraft (PWC),Private Access
View Trees/Woods, Street
Roof Type Asbestos Shingle
Accessibility None
Porch Deck(s), Patio(s), Enclosed, Porch(es)
Total Parking Spaces 4
Garage Y
Building
Lot Description Backs - Parkland, Cleared, Front Yard, Landscaping, Level, Rear Yard, Road Frontage, Stream/Creek
Story 3
Sewer Public Sewer
Water Public
Architectural Style Split Level
Level or Stories 3
Additional Building Above Grade, Below Grade
Structure Type Dry Wall
New Construction N
Schools
Elementary Schools Gunston
Middle Schools South County
High Schools South County
School District Fairfax County Public Schools
Others
Pets Allowed Y
Senior Community No
Tax ID 1134 06 0080
Ownership Fee Simple
SqFt Source Assessor
Security Features Smoke Detector
Acceptable Financing Cash, Conventional
Horse Property N
Listing Terms Cash, Conventional
Financing Cash,Conventional
Special Listing Condition Standard
Pets Allowed No Pet Restrictions
Read Less Info
Want to know what your home might be worth? Contact us for a FREE valuation!

Our team is ready to help you sell your home for the highest possible price ASAP

“Molly's job is to find and attract mastery-based agents to the office, protect the culture, and make sure everyone is happy! ”






