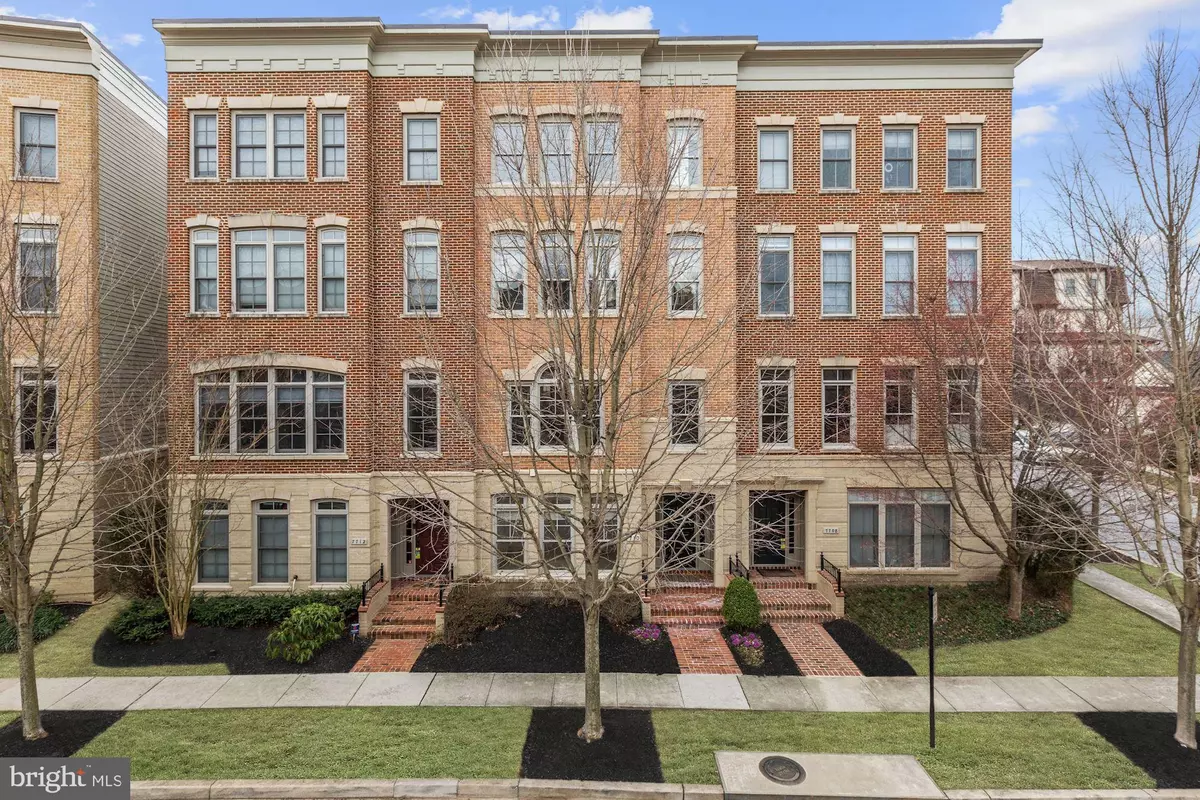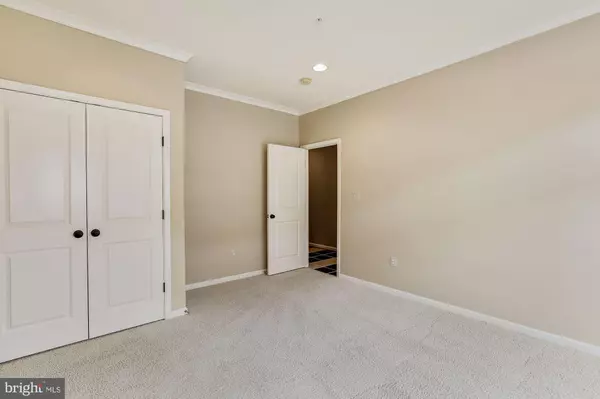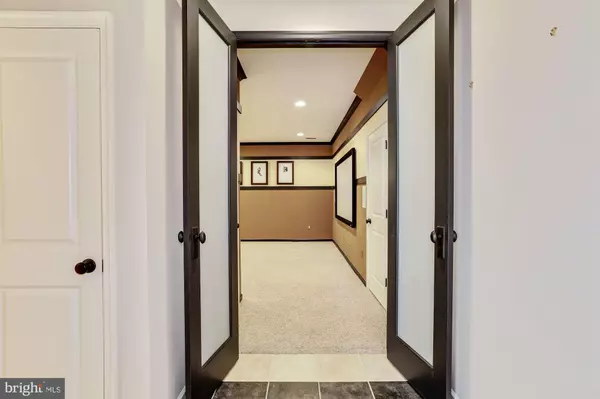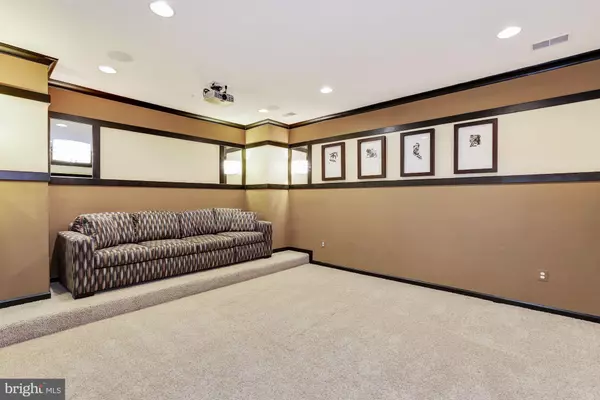$630,000
$630,000
For more information regarding the value of a property, please contact us for a free consultation.
4 Beds
4 Baths
3,576 SqFt
SOLD DATE : 04/15/2020
Key Details
Sold Price $630,000
Property Type Townhouse
Sub Type Interior Row/Townhouse
Listing Status Sold
Purchase Type For Sale
Square Footage 3,576 sqft
Price per Sqft $176
Subdivision Maple Lawn
MLS Listing ID MDHW275826
Sold Date 04/15/20
Style Traditional
Bedrooms 4
Full Baths 3
Half Baths 1
HOA Fees $152/mo
HOA Y/N Y
Abv Grd Liv Area 3,576
Originating Board BRIGHT
Year Built 2007
Annual Tax Amount $8,522
Tax Year 2020
Property Description
Welcome home to this spectacular former model offering four levels of luxury living rich in style and comfort in the coveted community of Maple Lawn. The elegant and imposing exterior features brick, cast stone detail and Hardiplank and brick paver walkway leads to a covered porch entry. The welcoming foyer features a custom art niche, molding and decorative ceramic tile flooring. An entry-level flex room is perfect for a study or guest bedroom with a wall of built-in bookcases and a convenient full bath on this level. A spacious media room has the necessary elements a media room requires featuring a raised seating area, built-in movie screen, projector, speakers and decorative lighting. Ascend the oak staircase to the main level open concept plan featuring a great room with centerpiece stone and mantle surround gas fireplace and custom maple built-in bookcases and wardrobe. Transom windows and patio doors fill the room with dazzling natural daylight. From here is an exit leading to a courtyard patio and two-car garage. with a privacy fence and brick paver patio with landscaping. The stylish gourmet kitchen includes a curved centerpiece island, pendant lighting, sleek black granite counters, 42-inch maple cabinets with under cabinet lighting, trendy bronze hardware and stainless-steel appliances. A tremendous size formal dining room is an entertainers delight with double chandeliers, a wall of windows including a Palladian feature window and custom decorative molding. The entire upper level owners suite is a private retreat offering a grand size bedroom, sitting room with built-ins cabinetry, a convenient laundry and dual closets. A spa-inspired bath provides a double vanity, corner soaking tub, walk-in shower and water closet. Upper level two offers a spacious family room/loft with two walls of builtins. Two large bedrooms and a full bath with a double vanity and separate tub area. Maple Lawn offers an array of shops, dining experiences, and convenience services. Amenities include a Community Center with a fitness center, picnic pavilion, playgrounds, parks, dog park, playing field, tennis/ basketball courts and community pool The location offers easy access to major commuter routes including RT 29, RT 32, I-95, I-200. Do not miss this Maple Lawn gem!
Location
State MD
County Howard
Zoning RRMXD
Rooms
Other Rooms Dining Room, Primary Bedroom, Sitting Room, Bedroom 2, Bedroom 3, Bedroom 4, Kitchen, Family Room, Foyer, Great Room, Media Room, Bathroom 1, Bathroom 3, Primary Bathroom, Half Bath
Interior
Interior Features Built-Ins, Butlers Pantry, Chair Railings, Crown Moldings, Entry Level Bedroom, Family Room Off Kitchen, Floor Plan - Open, Formal/Separate Dining Room, Kitchen - Eat-In, Kitchen - Gourmet, Kitchen - Island, Primary Bath(s), Pantry, Recessed Lighting, Soaking Tub, Sprinkler System, Stall Shower, Tub Shower, Upgraded Countertops, Walk-in Closet(s), Window Treatments, Wood Floors
Hot Water 60+ Gallon Tank, Natural Gas
Heating Central, Forced Air, Programmable Thermostat, Zoned
Cooling Central A/C, Energy Star Cooling System, Heat Pump(s), Zoned
Fireplaces Number 1
Fireplaces Type Fireplace - Glass Doors, Gas/Propane, Insert, Mantel(s), Marble
Equipment Built-In Microwave, Cooktop, Dishwasher, Disposal, Dryer - Front Loading, Energy Efficient Appliances, ENERGY STAR Clothes Washer, Icemaker, Oven - Double, Oven - Self Cleaning, Stainless Steel Appliances, Washer - Front Loading, Water Dispenser, Water Heater
Fireplace Y
Window Features Double Hung,Low-E,Palladian,Screens,Transom,Vinyl Clad
Appliance Built-In Microwave, Cooktop, Dishwasher, Disposal, Dryer - Front Loading, Energy Efficient Appliances, ENERGY STAR Clothes Washer, Icemaker, Oven - Double, Oven - Self Cleaning, Stainless Steel Appliances, Washer - Front Loading, Water Dispenser, Water Heater
Heat Source Natural Gas
Laundry Upper Floor
Exterior
Exterior Feature Patio(s)
Parking Features Garage - Rear Entry, Other
Garage Spaces 2.0
Water Access N
View Street
Accessibility Other
Porch Patio(s)
Total Parking Spaces 2
Garage Y
Building
Lot Description Landscaping
Story 3+
Foundation Concrete Perimeter, Slab
Sewer Public Sewer
Water Public
Architectural Style Traditional
Level or Stories 3+
Additional Building Above Grade, Below Grade
New Construction N
Schools
Elementary Schools Call School Board
Middle Schools Call School Board
High Schools Call School Board
School District Howard County Public School System
Others
Senior Community No
Tax ID 1405442486
Ownership Fee Simple
SqFt Source Estimated
Security Features Fire Detection System,Main Entrance Lock,Smoke Detector,Sprinkler System - Indoor
Horse Property N
Special Listing Condition Standard
Read Less Info
Want to know what your home might be worth? Contact us for a FREE valuation!

Our team is ready to help you sell your home for the highest possible price ASAP

Bought with Hang Lei • HomeSmart
“Molly's job is to find and attract mastery-based agents to the office, protect the culture, and make sure everyone is happy! ”






