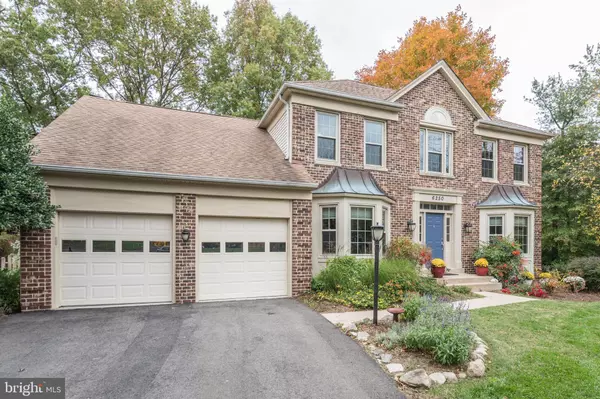$670,000
$660,000
1.5%For more information regarding the value of a property, please contact us for a free consultation.
4 Beds
4 Baths
3,698 SqFt
SOLD DATE : 03/17/2020
Key Details
Sold Price $670,000
Property Type Single Family Home
Sub Type Detached
Listing Status Sold
Purchase Type For Sale
Square Footage 3,698 sqft
Price per Sqft $181
Subdivision Virginia Run
MLS Listing ID VAFX1113496
Sold Date 03/17/20
Style Colonial
Bedrooms 4
Full Baths 3
Half Baths 1
HOA Fees $70/mo
HOA Y/N Y
Abv Grd Liv Area 2,514
Originating Board BRIGHT
Year Built 1988
Annual Tax Amount $6,871
Tax Year 2019
Lot Size 0.302 Acres
Acres 0.3
Property Description
Ready to Impress! Impeccable Bradford Model filled with natural light boasted by 4 bays, skylights and new windows throughout! Set nicely at the end of a deep cul-de-sac, the flat lot is thoughtfully landscaped in flowering trees & shrubs, lush lawn and fenced back yard. Completely remodeled and redesigned Kitchen offers a staggered architectural design of hickory soft-close cabinetry, some with glass fronts and ambient lighting. Huge picture window, jumbo peninsula island topped in gorgeous granite and quality stainless appliances all set on Italian tile flooring. Resplendent remodeled Master Bath has an expanded walk-in Roman shower and dual bowl vanity with make-up desk all finished in timeless tile and granite. Full-width Sun Deck with dual stairs to yard allows outdoor relaxing and entertaining. Finished Lower Level is roomy and versatile: Recreation, Hobbies, Dance/Fitness options plus Den/overnight Guest Room and full Bath. Virginia Run is an amenity-laden neighborhood bordered by Cub Run Stream Valley Park with trails that connect the community throughout enjoy scenic strolls through acres of wooded parkland and flowering meadows.
Location
State VA
County Fairfax
Zoning 030
Rooms
Other Rooms Living Room, Dining Room, Primary Bedroom, Bedroom 2, Bedroom 3, Bedroom 4, Kitchen, Family Room, Den, Library, Breakfast Room, Exercise Room, Laundry, Recreation Room, Hobby Room
Basement Fully Finished, Sump Pump
Interior
Interior Features Breakfast Area, Built-Ins, Family Room Off Kitchen, Floor Plan - Traditional, Formal/Separate Dining Room, Kitchen - Gourmet, Recessed Lighting, Skylight(s), Upgraded Countertops, Walk-in Closet(s), Wood Floors
Heating Forced Air
Cooling Central A/C, Ceiling Fan(s)
Flooring Ceramic Tile, Carpet, Hardwood
Fireplaces Number 1
Fireplaces Type Brick, Screen, Wood
Equipment Built-In Microwave, Dishwasher, Disposal, Dryer - Front Loading, Exhaust Fan, Humidifier, Icemaker, Oven/Range - Electric, Refrigerator, Stainless Steel Appliances, Washer - Front Loading
Fireplace Y
Window Features Bay/Bow,Replacement
Appliance Built-In Microwave, Dishwasher, Disposal, Dryer - Front Loading, Exhaust Fan, Humidifier, Icemaker, Oven/Range - Electric, Refrigerator, Stainless Steel Appliances, Washer - Front Loading
Heat Source Natural Gas
Laundry Main Floor
Exterior
Exterior Feature Deck(s)
Parking Features Garage - Front Entry
Garage Spaces 2.0
Fence Rear
Amenities Available Basketball Courts, Community Center, Jog/Walk Path, Party Room, Pool - Outdoor, Tennis Courts, Tot Lots/Playground
Water Access N
View Trees/Woods
Accessibility None
Porch Deck(s)
Attached Garage 2
Total Parking Spaces 2
Garage Y
Building
Lot Description Cul-de-sac
Story 3+
Sewer Public Sewer
Water Public
Architectural Style Colonial
Level or Stories 3+
Additional Building Above Grade, Below Grade
Structure Type Cathedral Ceilings,9'+ Ceilings
New Construction N
Schools
Elementary Schools Virginia Run
Middle Schools Stone
High Schools Westfield
School District Fairfax County Public Schools
Others
HOA Fee Include Management,Trash
Senior Community No
Tax ID 0534 08 0483
Ownership Fee Simple
SqFt Source Assessor
Special Listing Condition Standard
Read Less Info
Want to know what your home might be worth? Contact us for a FREE valuation!

Our team is ready to help you sell your home for the highest possible price ASAP

Bought with Bethany K Ellis • Long & Foster Real Estate, Inc.
“Molly's job is to find and attract mastery-based agents to the office, protect the culture, and make sure everyone is happy! ”






