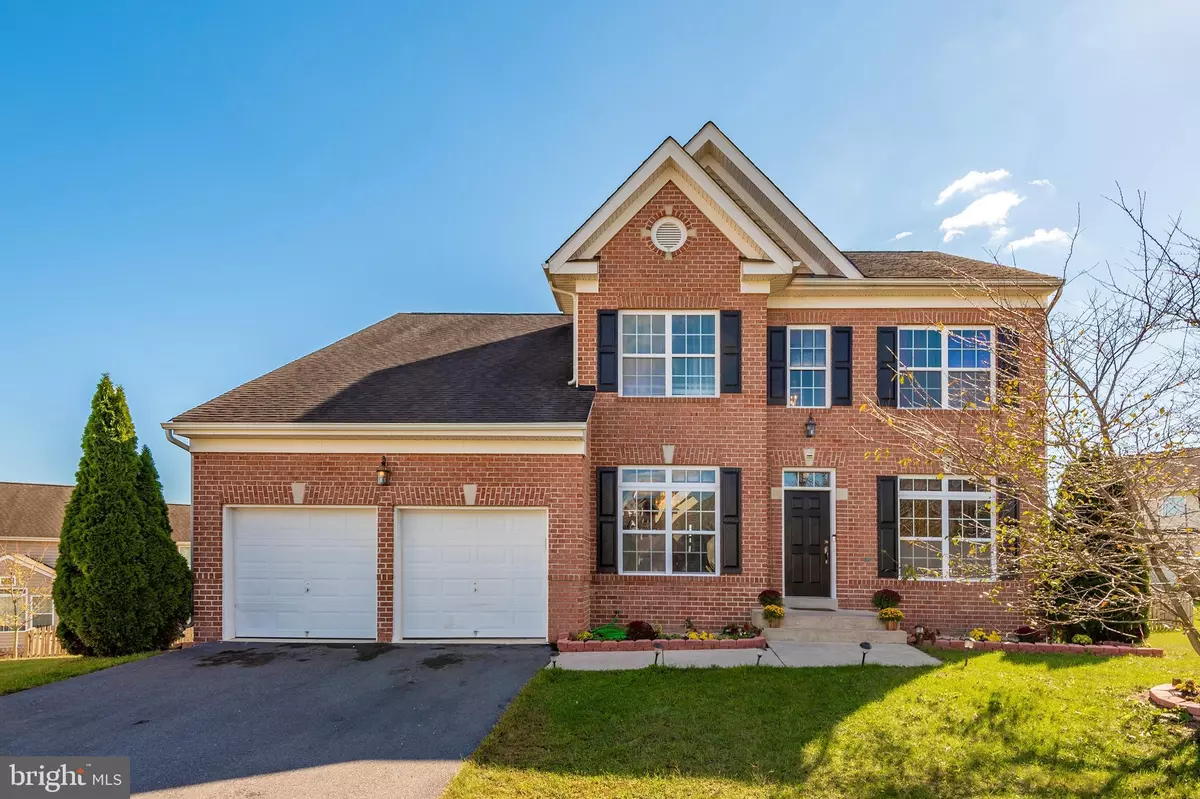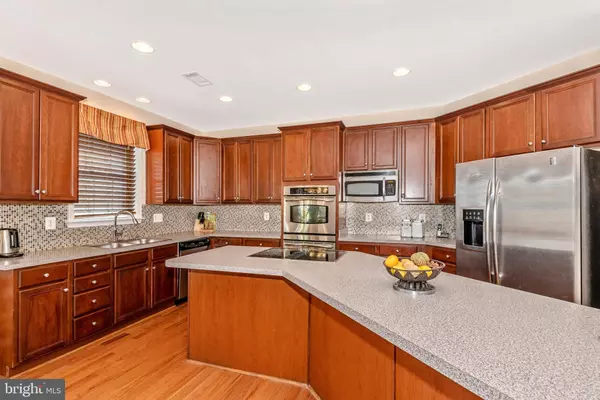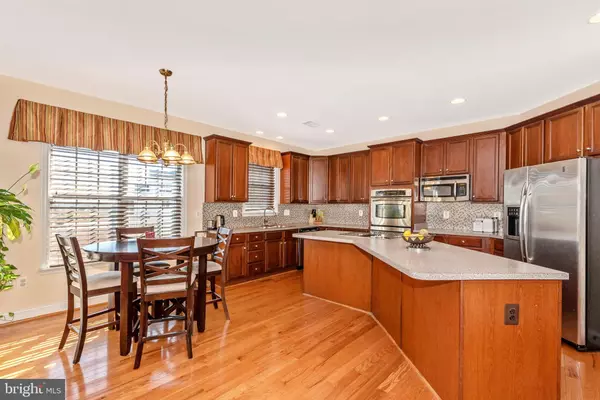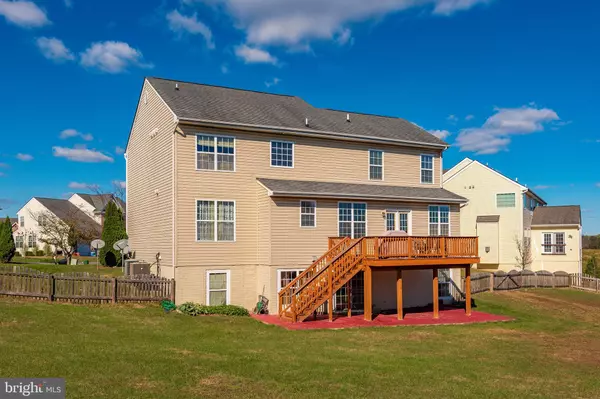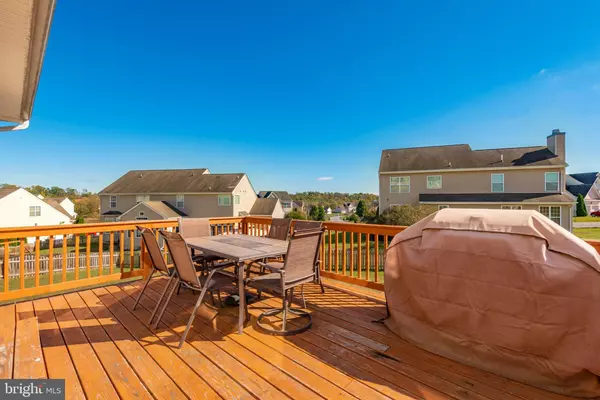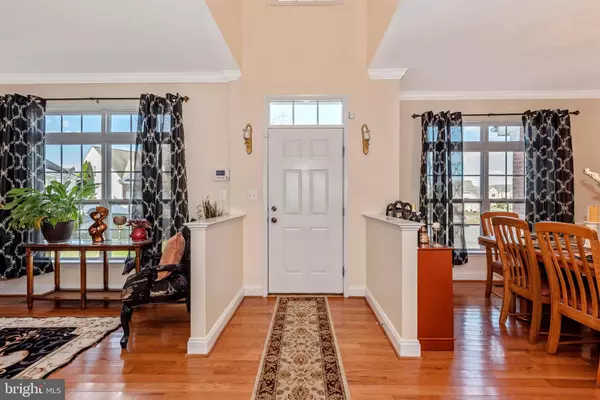$325,000
$325,000
For more information regarding the value of a property, please contact us for a free consultation.
5 Beds
4 Baths
5,199 SqFt
SOLD DATE : 03/03/2020
Key Details
Sold Price $325,000
Property Type Single Family Home
Sub Type Detached
Listing Status Sold
Purchase Type For Sale
Square Footage 5,199 sqft
Price per Sqft $62
Subdivision Hammonds Mill
MLS Listing ID WVBE172328
Sold Date 03/03/20
Style Colonial
Bedrooms 5
Full Baths 3
Half Baths 1
HOA Fees $8/ann
HOA Y/N Y
Abv Grd Liv Area 4,227
Originating Board BRIGHT
Year Built 2006
Annual Tax Amount $2,087
Tax Year 2019
Lot Size 0.340 Acres
Acres 0.34
Property Description
Gorgeous brick front in the lovely Hammonds Mill community. Over 5,100+ finished sq ft. Beautiful hardwood floors throughout the main level. Gourmet kitchen features 42" cherry cabinets, stainless steel appliances, upgraded with double wall oven and cook top, & custom tile back splash. Family room off the kitchen is perfect for entertaining. Master bedroom features dual walk in closets, large sitting room, and en-suite master-bath with jetted tub, separate custom tiled shower, and dual sinks. Basement is fully finished with 2nd family room, full bath, 5th bedroom, bonus room, and walkout level to concrete stamped patio. Back yard is fully fenced in and features deck off the kitchen. Freshly painted and move in ready! Easy access to shops and to I-81, US-11, WV-9.
Location
State WV
County Berkeley
Zoning 101
Rooms
Other Rooms Living Room, Dining Room, Primary Bedroom, Bedroom 2, Bedroom 3, Bedroom 4, Bedroom 5, Kitchen, Family Room, Foyer, Office, Recreation Room, Bedroom 6, Bathroom 2, Primary Bathroom, Full Bath, Half Bath
Basement Fully Finished, Full, Walkout Level, Sump Pump
Interior
Hot Water Electric
Heating Heat Pump(s)
Cooling Central A/C
Fireplaces Number 1
Equipment Cooktop - Down Draft, Disposal, Microwave, Oven - Double, Oven - Wall, Refrigerator, Stainless Steel Appliances, Dishwasher, Dryer, Washer
Appliance Cooktop - Down Draft, Disposal, Microwave, Oven - Double, Oven - Wall, Refrigerator, Stainless Steel Appliances, Dishwasher, Dryer, Washer
Heat Source Electric
Exterior
Exterior Feature Deck(s), Patio(s)
Parking Features Garage Door Opener, Garage - Front Entry, Inside Access, Built In
Garage Spaces 6.0
Fence Fully, Rear, Wood
Water Access N
Accessibility None
Porch Deck(s), Patio(s)
Attached Garage 2
Total Parking Spaces 6
Garage Y
Building
Story 3+
Sewer Public Sewer
Water Public
Architectural Style Colonial
Level or Stories 3+
Additional Building Above Grade, Below Grade
New Construction N
Schools
School District Berkeley County Schools
Others
Senior Community No
Tax ID 0214R001800000000
Ownership Fee Simple
SqFt Source Estimated
Special Listing Condition Standard
Read Less Info
Want to know what your home might be worth? Contact us for a FREE valuation!

Our team is ready to help you sell your home for the highest possible price ASAP

Bought with Jay W Deeds • Keller Williams Realty Advantage
“Molly's job is to find and attract mastery-based agents to the office, protect the culture, and make sure everyone is happy! ”

