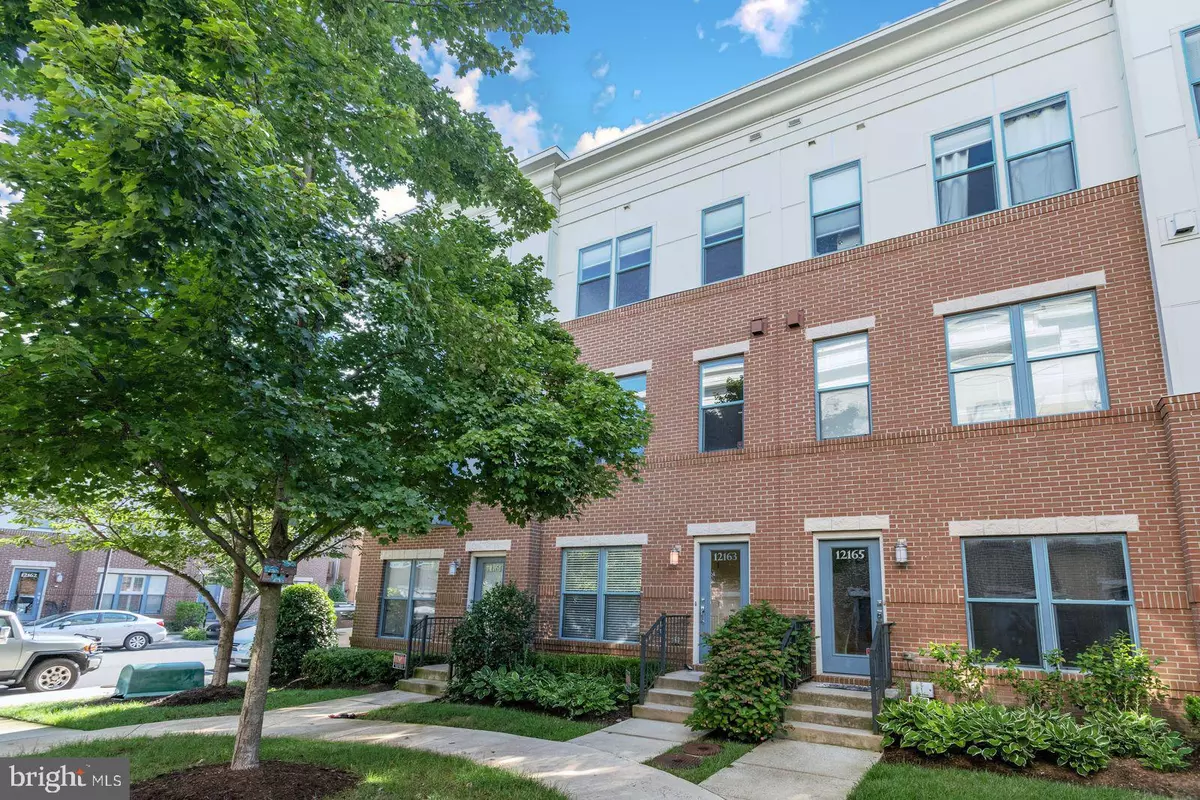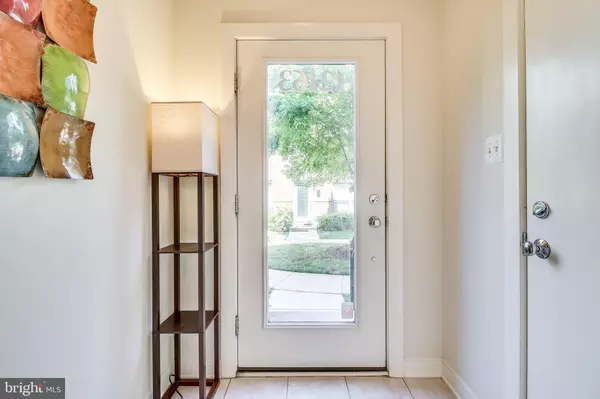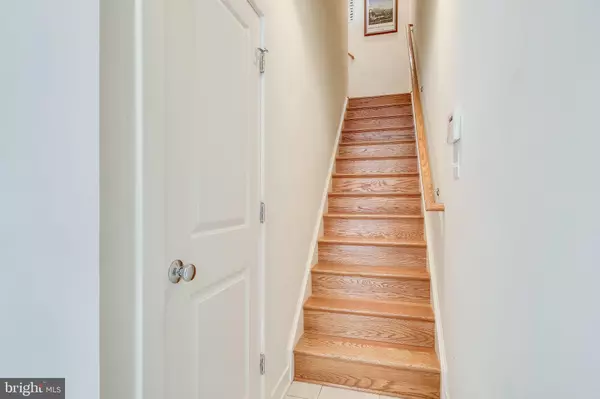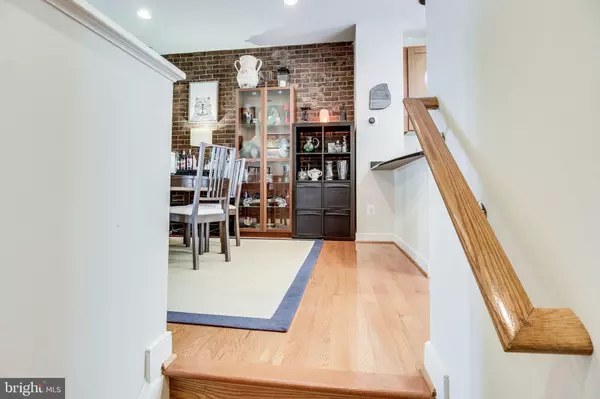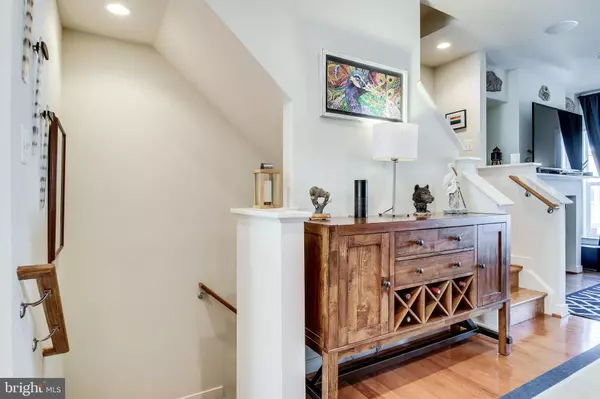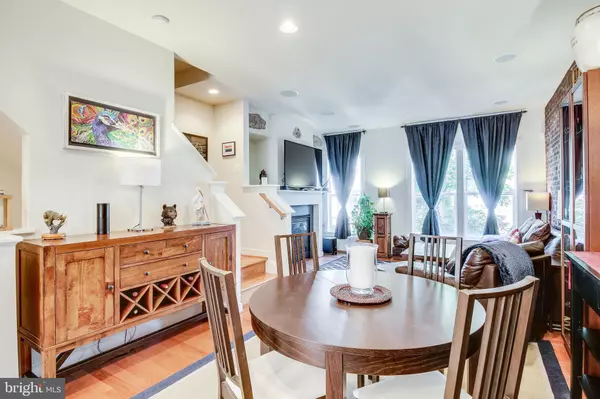$565,000
$565,000
For more information regarding the value of a property, please contact us for a free consultation.
3 Beds
3 Baths
1,568 SqFt
SOLD DATE : 09/25/2020
Key Details
Sold Price $565,000
Property Type Townhouse
Sub Type Interior Row/Townhouse
Listing Status Sold
Purchase Type For Sale
Square Footage 1,568 sqft
Price per Sqft $360
Subdivision Centerpointe
MLS Listing ID VAFX1147688
Sold Date 09/25/20
Style Contemporary
Bedrooms 3
Full Baths 2
Half Baths 1
HOA Fees $154/mo
HOA Y/N Y
Abv Grd Liv Area 1,568
Originating Board BRIGHT
Year Built 2009
Annual Tax Amount $5,666
Tax Year 2020
Lot Size 898 Sqft
Acres 0.02
Property Description
Don't miss this incredible 4 level luxury townhome steps from Fair Oaks Mall, Fairfax Towne Center, and Fairfax Corner in wonderful Centerpointe community. This home was built in 2009 and has been meticulously maintained. Hardwoods on all levels, stunning brick wall in main living area, gas fireplace, gourmet kitchen with GE profile appliances, granite counters and large pantry, 2 car garage (tandem), upper level laundry and so much more! The top level owner's suite includes a spa-like bath, walk-in closet, and access to the private rooftop deck. All just minutes from major commuter routes, shopping, dining, entertainment, and so much more!
Location
State VA
County Fairfax
Zoning 402
Direction West
Rooms
Basement Front Entrance
Interior
Interior Features Ceiling Fan(s), Combination Dining/Living, Combination Kitchen/Living, Crown Moldings, Floor Plan - Open, Primary Bath(s), Pantry, Recessed Lighting, Walk-in Closet(s), Wood Floors, Other
Hot Water Natural Gas
Heating Forced Air
Cooling Central A/C
Flooring Hardwood, Ceramic Tile
Fireplaces Number 1
Heat Source Natural Gas
Exterior
Parking Features Basement Garage, Other
Garage Spaces 2.0
Amenities Available Fitness Center
Water Access N
Accessibility Other
Attached Garage 2
Total Parking Spaces 2
Garage Y
Building
Story 4
Sewer Public Sewer
Water Public
Architectural Style Contemporary
Level or Stories 4
Additional Building Above Grade, Below Grade
New Construction N
Schools
Elementary Schools Eagle View
Middle Schools Katherine Johnson
High Schools Fairfax
School District Fairfax County Public Schools
Others
HOA Fee Include Common Area Maintenance,Lawn Maintenance,Snow Removal,Trash
Senior Community No
Tax ID 0463 26 0031
Ownership Fee Simple
SqFt Source Assessor
Acceptable Financing Conventional, Cash, FHA, VA, VHDA, Other
Listing Terms Conventional, Cash, FHA, VA, VHDA, Other
Financing Conventional,Cash,FHA,VA,VHDA,Other
Special Listing Condition Standard
Read Less Info
Want to know what your home might be worth? Contact us for a FREE valuation!

Our team is ready to help you sell your home for the highest possible price ASAP

Bought with Kunsoo Han • Pacific Realty
“Molly's job is to find and attract mastery-based agents to the office, protect the culture, and make sure everyone is happy! ”

