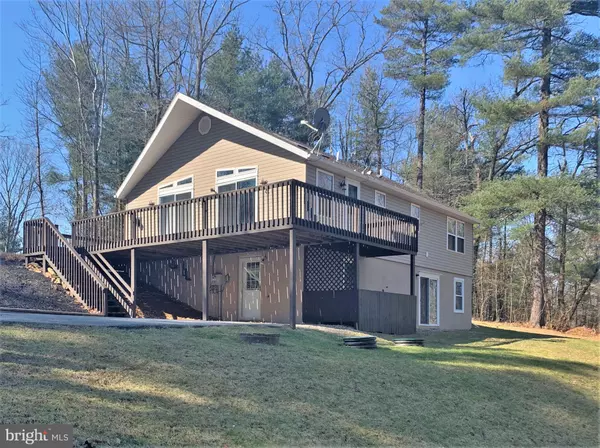$265,000
$265,000
For more information regarding the value of a property, please contact us for a free consultation.
4 Beds
2 Baths
2,216 SqFt
SOLD DATE : 04/01/2020
Key Details
Sold Price $265,000
Property Type Single Family Home
Sub Type Detached
Listing Status Sold
Purchase Type For Sale
Square Footage 2,216 sqft
Price per Sqft $119
Subdivision None Available
MLS Listing ID PAYK133548
Sold Date 04/01/20
Style Raised Ranch/Rambler
Bedrooms 4
Full Baths 2
HOA Y/N N
Abv Grd Liv Area 1,232
Originating Board BRIGHT
Year Built 1997
Annual Tax Amount $5,138
Tax Year 2020
Lot Size 3.560 Acres
Acres 3.56
Property Description
Your private oasis awaits you! This gorgeous home has been renovated from top to bottom! The upstairs boasts open concept living with brand new granite countertops! Enjoy your eat in kitchen with views and privacy all around or entertain on your wrap around deck! The master bedroom has plenty of closet space and your own private bathroom! Downstairs is a full family room with beautiful flooring and an extra bedroom or office with its own entrance. Besides the beautiful landscaping, and ample parking, you also have a brand new roof and septic system! There is nothing to do in this home except unpack your bags and enjoy some nature and maybe collect some fresh eggs for breakfast since you have your own Amish built chicken coop! Less than 5 miles from I-83 and minutes from shopping, it's time to schedule your showing!
Location
State PA
County York
Area North Hopewell Twp (15241)
Zoning RESIDENTIAL
Rooms
Other Rooms Living Room, Dining Room, Primary Bedroom, Bedroom 2, Bedroom 3, Bedroom 4, Kitchen, Family Room, Bonus Room, Primary Bathroom, Full Bath
Basement Daylight, Partial, Outside Entrance
Main Level Bedrooms 3
Interior
Interior Features Attic, Carpet, Ceiling Fan(s), Combination Dining/Living, Combination Kitchen/Dining, Entry Level Bedroom, Family Room Off Kitchen, Floor Plan - Open, Kitchen - Eat-In, Upgraded Countertops
Hot Water Electric
Heating Forced Air
Cooling Central A/C
Fireplaces Number 1
Fireplaces Type Gas/Propane
Equipment Dishwasher, Dryer - Electric, Freezer, Microwave, Oven/Range - Electric, Range Hood, Refrigerator, Washer
Fireplace Y
Window Features Insulated
Appliance Dishwasher, Dryer - Electric, Freezer, Microwave, Oven/Range - Electric, Range Hood, Refrigerator, Washer
Heat Source Oil
Laundry Main Floor
Exterior
Exterior Feature Deck(s)
Water Access N
View Scenic Vista, Trees/Woods
Street Surface Paved
Accessibility None
Porch Deck(s)
Road Frontage Private
Garage N
Building
Lot Description Landscaping, No Thru Street, Partly Wooded, Private
Story 2
Foundation Block, Slab
Sewer Septic Exists
Water Well
Architectural Style Raised Ranch/Rambler
Level or Stories 2
Additional Building Above Grade, Below Grade
New Construction N
Schools
School District Red Lion Area
Others
Senior Community No
Tax ID 41-000-DK-0081-G0-00000
Ownership Fee Simple
SqFt Source Assessor
Acceptable Financing Cash, Conventional, FHA, USDA, VA
Listing Terms Cash, Conventional, FHA, USDA, VA
Financing Cash,Conventional,FHA,USDA,VA
Special Listing Condition Standard
Read Less Info
Want to know what your home might be worth? Contact us for a FREE valuation!

Our team is ready to help you sell your home for the highest possible price ASAP

Bought with Selina A Robinson • Berkshire Hathaway HomeServices Homesale Realty

“Molly's job is to find and attract mastery-based agents to the office, protect the culture, and make sure everyone is happy! ”






