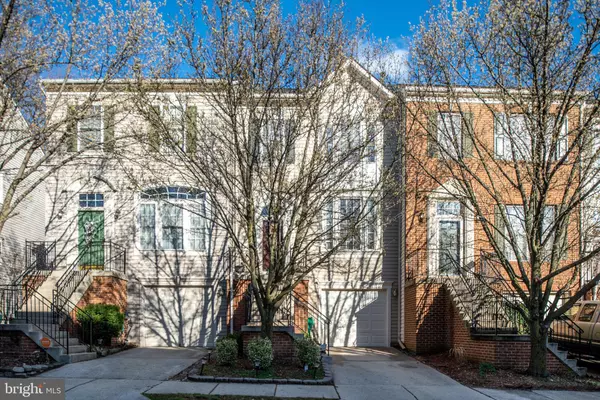$515,000
$525,000
1.9%For more information regarding the value of a property, please contact us for a free consultation.
3 Beds
4 Baths
1,540 SqFt
SOLD DATE : 03/30/2020
Key Details
Sold Price $515,000
Property Type Townhouse
Sub Type Interior Row/Townhouse
Listing Status Sold
Purchase Type For Sale
Square Footage 1,540 sqft
Price per Sqft $334
Subdivision Japonica
MLS Listing ID VAFX1113260
Sold Date 03/30/20
Style Traditional
Bedrooms 3
Full Baths 2
Half Baths 2
HOA Fees $118/qua
HOA Y/N Y
Abv Grd Liv Area 1,540
Originating Board BRIGHT
Year Built 1998
Annual Tax Amount $5,264
Tax Year 2019
Lot Size 1,400 Sqft
Acres 0.03
Property Description
MULTIPLE OFFERS RECEIVED...NO More Showings will be scheduled. How lovely would it be to walk to the Franconia Metro from this gorgeous 3-level townhome backing to trees in the beautiful Greenwood community? This home has an open floor plan with lots of natural light thanks to transom windows on the main level, plantation blinds throughout, newly refinished hardwoods on the main level, an updated kitchen, and much more! The living room with two floor to ceiling windows offers elegant crown molding, and flows into the dining room with a modern chandelier. Double doors open to an extra-large deck with built-in seating. Light and bright, the impressively updated kitchen boasts granite counters with an overhang for bar seating, beautiful refaced 42 cabinetry, all new Samsung appliances featuring the Samsung Family Hub refrigerator with TV, makes it easier to connect to what s most important to you. Manage your household calendars; play music on Spotify or Pandora, share pictures and stay connected right on your refrigerator. The digital bulletin board enables you to customize pictures, add stickers and leave hand written notes for everyone. FlexZone Drawer has 4 different temperature settings for flexible storage; Wi-Fi and Bixby Enabled. Add your favorite apps! The matching Samsung appliances include a built in microwave and convection oven over the 5 burner gourmet gas stove and new quiet dishwasher all in a beautiful black stainless steel fingerprint resistant finish. The kitchen is complete with a sunny breakfast area with track lighting. Upstairs, the master bedroom suite has a vaulted ceiling with large walk-in closet, and features a deluxe master bath with a glass shower and Jacuzzi soaking tub. The wall-mounted flat screen TV conveys. Two sizeable bedrooms with closets complete the upper level, both sharing the hall bath with a shower/tub combo and an upgraded vanity. The finished lower level is a great game room or TV room and perfect for entertaining. Built-in book cases frame the inviting gas fireplace and include a mounted flat screen TV which also conveys. A separate laundry room with, and a second half bath complete the lower level. Also access the private fenced in back yard. Includes Nest Thermostat; Available AT&T Digital Life SMART Security System with touch pad front door lock (buyer must activate). Residents of Greenwood enjoy the community clubhouse, outdoor pool, tot lot, nearby tennis courts PLUS a daily shuttle to the Franconia-Springfield Metro which runs two hours in the morning and three hours in the evening. Just steps away are the Springfield Forest Park that has tennis courts, a playground and scenic walking paths. Minutes to 195/495, Fort Belvoir, the Kingstowne Town Center and an array of shops and restaurants, and the Springfield Town Center!
Location
State VA
County Fairfax
Zoning 308
Rooms
Other Rooms Living Room, Primary Bedroom, Bedroom 2, Bedroom 3, Kitchen, Laundry, Recreation Room, Bathroom 2, Primary Bathroom, Half Bath
Basement Fully Finished, Interior Access, Outside Entrance, Walkout Level
Interior
Interior Features Breakfast Area, Built-Ins, Ceiling Fan(s), Combination Kitchen/Dining, Crown Moldings, Floor Plan - Open, Kitchen - Gourmet, Kitchen - Island, Pantry, Recessed Lighting, Upgraded Countertops, Walk-in Closet(s), Window Treatments, Wood Floors
Heating Forced Air
Cooling Central A/C
Flooring Hardwood, Carpet, Tile/Brick
Fireplaces Number 1
Fireplaces Type Electric, Gas/Propane, Fireplace - Glass Doors
Fireplace Y
Window Features Transom
Heat Source Natural Gas
Laundry Lower Floor
Exterior
Parking Features Garage - Front Entry, Garage Door Opener
Garage Spaces 1.0
Fence Rear, Wood
Amenities Available Club House, Jog/Walk Path, Pool - Outdoor, Swimming Pool, Tot Lots/Playground
Water Access N
Accessibility None
Attached Garage 1
Total Parking Spaces 1
Garage Y
Building
Story 3+
Sewer Public Septic, Public Sewer
Water Public
Architectural Style Traditional
Level or Stories 3+
Additional Building Above Grade, Below Grade
New Construction N
Schools
School District Fairfax County Public Schools
Others
HOA Fee Include Common Area Maintenance,Management,Pool(s),Reserve Funds,Snow Removal,Sewer,Trash
Senior Community No
Tax ID 0911 23 0315
Ownership Fee Simple
SqFt Source Estimated
Security Features Security System,Motion Detectors
Special Listing Condition Standard
Read Less Info
Want to know what your home might be worth? Contact us for a FREE valuation!

Our team is ready to help you sell your home for the highest possible price ASAP

Bought with Arif M Khan • Samson Properties
“Molly's job is to find and attract mastery-based agents to the office, protect the culture, and make sure everyone is happy! ”






