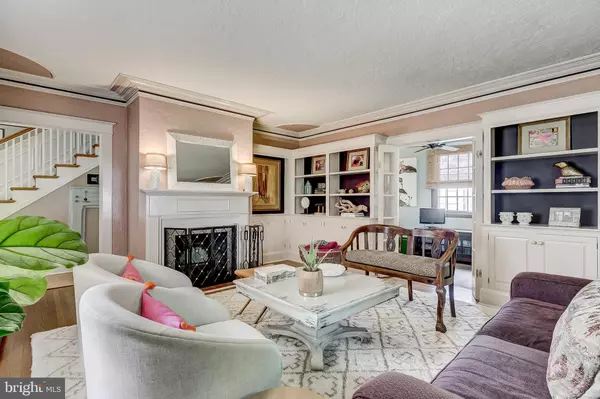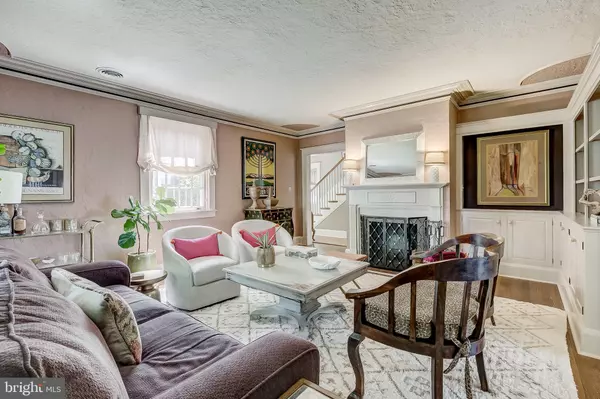$570,000
$565,000
0.9%For more information regarding the value of a property, please contact us for a free consultation.
4 Beds
4 Baths
2,468 SqFt
SOLD DATE : 11/11/2020
Key Details
Sold Price $570,000
Property Type Single Family Home
Sub Type Detached
Listing Status Sold
Purchase Type For Sale
Square Footage 2,468 sqft
Price per Sqft $230
Subdivision Greater Homeland Historic District
MLS Listing ID MDBA521196
Sold Date 11/11/20
Style Colonial
Bedrooms 4
Full Baths 2
Half Baths 2
HOA Fees $20/ann
HOA Y/N Y
Abv Grd Liv Area 2,468
Originating Board BRIGHT
Year Built 1930
Annual Tax Amount $9,286
Tax Year 2019
Lot Size 9,008 Sqft
Acres 0.21
Property Description
Not your everyday center-hall colonial, this lovingly cared for and updated home has a floor plan that beckons you from room to room and will enchant you from the start. The stone front walkway, flanked by mature landscaping designed for multi-season interest, welcomes you to an entry hall featuring a wood paneled stairway along with access to the living and dining rooms and kitchen. The large living room features a wood-burning fireplace and custom built-ins and opens to a coveted home-office with French doors for privacy. The heart of any home, the updated kitchen has room for all with a built-in banquette on one end and family room on the other. Both the family room and dining room provide gracious connection to the roomy patio with space for both dining and lounging. The garage has been converted to flexible space suitable for studio, play or work-out space and includes a dedicated split HVAC system. The second floor offers three bedrooms and two fully renovated baths, including an en-suite master. Bedroom four, on the third floor, would also make an excellent home office. The lower level upholds the attention to detail and quality workmanship with a second family room, half bath and laundry/utility space. 333 Tunbridge Road is sure to please the choosiest buyers and is ready for its next lucky owner. DR chandelier excluded. $150 one time HOA fee.
Location
State MD
County Baltimore City
Zoning R-1
Direction Northeast
Rooms
Other Rooms Living Room, Dining Room, Primary Bedroom, Bedroom 2, Bedroom 3, Bedroom 4, Kitchen, Family Room, Foyer, Office, Bathroom 2, Primary Bathroom, Half Bath
Basement Other
Interior
Interior Features Built-Ins, Carpet, Ceiling Fan(s), Family Room Off Kitchen, Formal/Separate Dining Room, Kitchen - Eat-In, Primary Bath(s), Wainscotting, Wet/Dry Bar, Wood Floors
Hot Water Natural Gas
Heating Radiator
Cooling Ceiling Fan(s), Central A/C, Ductless/Mini-Split
Flooring Hardwood, Other
Fireplaces Number 1
Fireplaces Type Mantel(s)
Equipment Dishwasher, Disposal, Dryer, Icemaker, Oven/Range - Gas, Refrigerator, Stainless Steel Appliances, Washer, Range Hood
Fireplace Y
Window Features Screens,Storm,Double Pane,Double Hung
Appliance Dishwasher, Disposal, Dryer, Icemaker, Oven/Range - Gas, Refrigerator, Stainless Steel Appliances, Washer, Range Hood
Heat Source Natural Gas
Exterior
Water Access N
Roof Type Slate
Accessibility None
Garage N
Building
Lot Description Front Yard, Landscaping, Level, Rear Yard
Story 4
Sewer Public Sewer
Water Public
Architectural Style Colonial
Level or Stories 4
Additional Building Above Grade, Below Grade
Structure Type Plaster Walls
New Construction N
Schools
School District Baltimore City Public Schools
Others
Senior Community No
Tax ID 0327115021 023
Ownership Fee Simple
SqFt Source Assessor
Special Listing Condition Standard
Read Less Info
Want to know what your home might be worth? Contact us for a FREE valuation!

Our team is ready to help you sell your home for the highest possible price ASAP

Bought with Cara S Kohler • Berkshire Hathaway HomeServices Homesale Realty
“Molly's job is to find and attract mastery-based agents to the office, protect the culture, and make sure everyone is happy! ”






