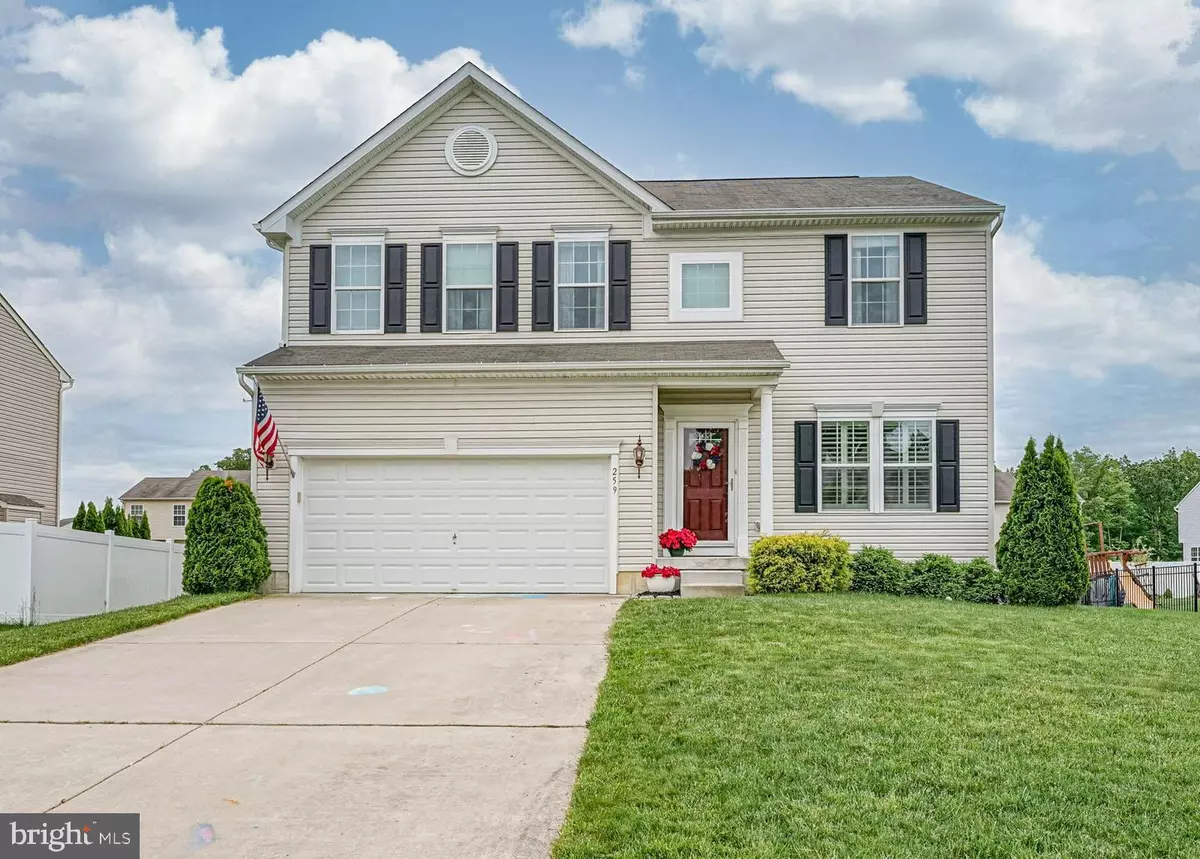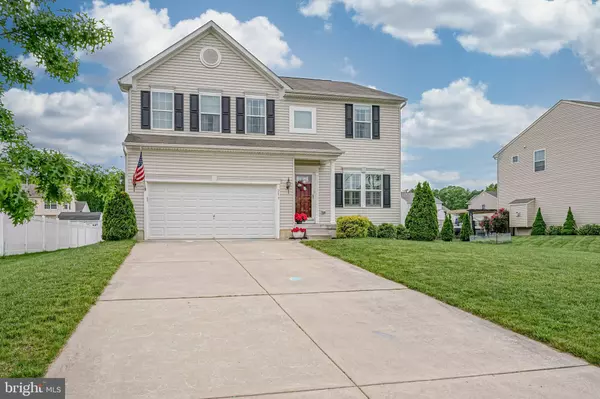$340,000
$324,999
4.6%For more information regarding the value of a property, please contact us for a free consultation.
4 Beds
4 Baths
2,384 SqFt
SOLD DATE : 07/10/2020
Key Details
Sold Price $340,000
Property Type Single Family Home
Sub Type Detached
Listing Status Sold
Purchase Type For Sale
Square Footage 2,384 sqft
Price per Sqft $142
Subdivision Carriage Glen
MLS Listing ID NJGL259458
Sold Date 07/10/20
Style Colonial
Bedrooms 4
Full Baths 2
Half Baths 2
HOA Y/N N
Abv Grd Liv Area 2,384
Originating Board BRIGHT
Year Built 2013
Annual Tax Amount $10,480
Tax Year 2019
Lot Size 10,050 Sqft
Acres 0.23
Lot Dimensions 75.00 x 134.00
Property Description
Welcome to the very desirable neighborhood of Carriage Glen. This spacious 4 bedroom 2 full, 2 half bath has everything you are looking for and is only 7 years old! As you enter through the front door you will immediately notice all the upgrades the sellers have done Starting off in the foyer you will be invited by the beautiful hardwood floors which flow through the entire 1st floor. From the formal living room you will walk through the hallway and will immediately fall in love with the open floor plan. The large family room has gorgeous plantation shutters which run through out the entire 1st floor as well, a beautiful gas fireplace, and ceiling fan. The open concept Kitchen has stunning 42 inch cherry wood cabinets, granite counter tops, mosaic tile back splash, recessed lighting, a full size pantry, and huge center island with plenty of room for stools. The morning room has cathedral ceiling with stunning pendant lighting, a ton of windows for natural lighting with plantation shutters and a breakfast bar for additional counter space and stool seating. Off the kitchen you will also find a mud room for shoes, book bags, coats, etc. On the second floor you will find the nice sized master bedroom with huge walk-in closet with window, and ceiling fan. The master bath has ceramic tile floor, soaking tub, and stall shower, with double vanity. The 3 additional large bedrooms all have ceiling fans and provide plenty of closet space. The hall bathroom has ceramic tile floor and shower, and completing the 2nd floor is the over sized laundry room with soaking tub and attic access.The basement has high ceilings, recessed lights, and a half bath. The large storage area could be used for a work out area or finished eventually. The slider doors off of the morning room lead to the stunning stamp concrete patio with paver retaining seat wall, and pillars with built in landscaping lights. In addition is a large built in playground area, front, rear, and side sprinkler system, which is in the front, rear and side yard. As if that was not enough, the lovely home comes with a full security system, and leased solar panels on the back of the home which bring the monthly electric bill down to $4-5 a month. Schedule your appointment today, before it it too late!!!
Location
State NJ
County Gloucester
Area Monroe Twp (20811)
Zoning RESIDENTIAL
Rooms
Other Rooms Living Room, Dining Room, Primary Bedroom, Bedroom 2, Bedroom 3, Bedroom 4, Kitchen, Family Room, Basement, Laundry, Primary Bathroom, Full Bath, Half Bath
Basement Fully Finished
Interior
Interior Features Attic, Carpet, Ceiling Fan(s), Dining Area, Family Room Off Kitchen, Kitchen - Island, Primary Bath(s), Pantry, Recessed Lighting, Wood Floors, Walk-in Closet(s), Tub Shower, Soaking Tub
Heating Forced Air
Cooling Central A/C
Flooring Carpet, Ceramic Tile, Hardwood
Fireplaces Number 1
Fireplaces Type Gas/Propane
Equipment Built-In Microwave, Dishwasher, Oven/Range - Gas
Fireplace Y
Appliance Built-In Microwave, Dishwasher, Oven/Range - Gas
Heat Source Natural Gas
Laundry Upper Floor
Exterior
Exterior Feature Patio(s)
Parking Features Garage - Front Entry
Garage Spaces 6.0
Water Access N
Accessibility None
Porch Patio(s)
Attached Garage 2
Total Parking Spaces 6
Garage Y
Building
Story 2
Sewer Public Sewer
Water Public
Architectural Style Colonial
Level or Stories 2
Additional Building Above Grade, Below Grade
New Construction N
Schools
School District Monroe Township
Others
Senior Community No
Tax ID 11-001030201-00005
Ownership Fee Simple
SqFt Source Assessor
Special Listing Condition Standard
Read Less Info
Want to know what your home might be worth? Contact us for a FREE valuation!

Our team is ready to help you sell your home for the highest possible price ASAP

Bought with Linda A Marotta • Weichert Realtors-Turnersville
“Molly's job is to find and attract mastery-based agents to the office, protect the culture, and make sure everyone is happy! ”






