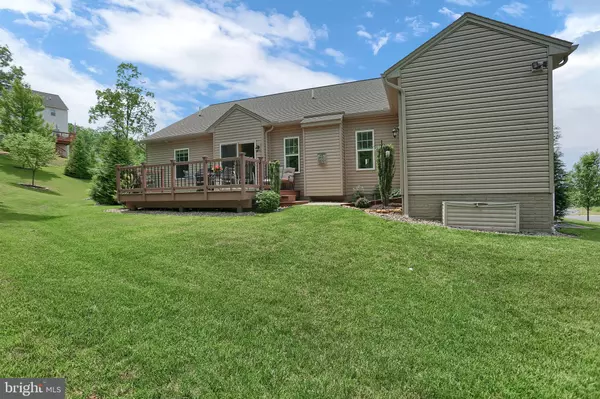$299,900
$299,900
For more information regarding the value of a property, please contact us for a free consultation.
3 Beds
2 Baths
1,600 SqFt
SOLD DATE : 07/31/2020
Key Details
Sold Price $299,900
Property Type Single Family Home
Sub Type Detached
Listing Status Sold
Purchase Type For Sale
Square Footage 1,600 sqft
Price per Sqft $187
Subdivision Eagle Rock
MLS Listing ID PAFL173018
Sold Date 07/31/20
Style Ranch/Rambler
Bedrooms 3
Full Baths 2
HOA Fees $10/ann
HOA Y/N Y
Abv Grd Liv Area 1,600
Originating Board BRIGHT
Year Built 2014
Annual Tax Amount $4,240
Tax Year 2019
Lot Size 0.630 Acres
Acres 0.63
Property Description
EXPERIENCE FIRST FLOOR LIVING AT ITS FINEST IN THIS ABSOLUTELY STUNNING COLEFORD MODEL RANCHER BUILT BY S & A HOMES IN HIGHLY DESIRABLE EAGLE ROCK DEVELOPMENT. CAN YOU SAY CURB APPEAL? THIS HOUSE TURNS HEADS WITH ITS ATTRACTIVE STONE & VINYL EXTERIOR, 2-CAR SIDE ENTRY GARAGE & WELL MANICURED LAWN. THIS BETTER THAN NEW, IMMACULATE HOME FEATURES A GREAT OPEN FLOOR PLAN WITH LOTS OF NATURAL LIGHT, 1600 SQ FT, 3 BEDROOMS, 2 FULL BATHS & NUMEROUS UPGRADES & EXTRAS INCLUDING BEAUTIFUL HARDWOOD FLOORS THROUGHOUT, 9 FT CEILINGS, LARGE MASTER BEDROOM W/ PRIVATE BATH & WALK-IN CLOSET, SPACIOUS LIVING ROOM WITH GAS FIREPLACE, FORMAL DINING ROOM, LAUNDRY ROOM/MUD ROOM OFF OF GARAGE LEADING TO YOUR GORGEOUS KITCHEN WITH CHERRY CABINETS, GRANITE COUNTERTOPS, TILE BACKSPLASH, STAINLESS STEEL APPLIANCES, PANTRY & BREAKFAST NOOK. ENJOY THE SUMMER MORNINGS WITH YOUR FRESH COFFEE ON THE COVERED PORCH OVERLOOKING BREATHTAKING MOUNTAIN VIEWS. FOR YOUR SUMMER EVENINGS, YOU ARE ALL SET FOR YOUR FAMILY COOKOUTS ON YOUR OVERSIZED DECK SURROUNDED BY PROFESSIONAL LANDSCAPING & PRIVATE TREE-LINED BACKYARD. SELLER THOUGHT OF IT ALL WHEN THEY HAD THE BUILDER ADD AN ATTACHED SHED ON THE REAR OF THE HOUSE WHICH PROVIDES ADDITIONAL STORAGE. STILL NOT ENOUGH ROOM FOR YOU? CHECK OUT THE HUGE WALK-OUT BASEMENT IDEAL FOR STORAGE OR COULD BE EASILY FINISHED FOR MORE LIVING SPACE IF SO DESIRED. BASEMENT INCLUDES A ROUGH-IN FOR A BATHROOM. THIS HOME IS A MUST SEE BUT HURRY BECAUSE IT WON'T LAST LONG!!
Location
State PA
County Franklin
Area Greene Twp (14509)
Zoning RESIDENTIAL
Rooms
Other Rooms Living Room, Dining Room, Primary Bedroom, Bedroom 2, Bedroom 3, Kitchen, Foyer, Breakfast Room, Laundry
Basement Full, Heated, Poured Concrete, Rough Bath Plumb, Walkout Stairs, Windows
Main Level Bedrooms 3
Interior
Interior Features Attic, Ceiling Fan(s), Dining Area, Entry Level Bedroom, Floor Plan - Open, Formal/Separate Dining Room, Primary Bath(s), Recessed Lighting, Upgraded Countertops, Walk-in Closet(s), Wood Floors
Hot Water Electric
Heating Forced Air, Hot Water
Cooling Central A/C
Flooring Hardwood
Fireplaces Number 1
Fireplaces Type Gas/Propane
Equipment Dishwasher, Disposal, Microwave, Refrigerator, Stainless Steel Appliances, Water Heater
Fireplace Y
Window Features Energy Efficient
Appliance Dishwasher, Disposal, Microwave, Refrigerator, Stainless Steel Appliances, Water Heater
Heat Source Electric
Laundry Main Floor
Exterior
Exterior Feature Deck(s), Porch(es)
Garage Garage - Side Entry, Garage Door Opener
Garage Spaces 2.0
Waterfront N
Water Access N
View Trees/Woods
Roof Type Architectural Shingle
Accessibility None
Porch Deck(s), Porch(es)
Parking Type Attached Garage, Driveway
Attached Garage 2
Total Parking Spaces 2
Garage Y
Building
Lot Description Backs to Trees, Landscaping, Secluded, Trees/Wooded
Story 1
Foundation Active Radon Mitigation
Sewer Public Sewer
Water Public
Architectural Style Ranch/Rambler
Level or Stories 1
Additional Building Above Grade, Below Grade
Structure Type 9'+ Ceilings
New Construction N
Schools
Elementary Schools Scotland
Middle Schools Faust Junior High School
High Schools Chambersburg Area
School District Chambersburg Area
Others
HOA Fee Include Common Area Maintenance
Senior Community No
Tax ID 9-C19-588
Ownership Fee Simple
SqFt Source Assessor
Security Features Smoke Detector,Window Grills
Acceptable Financing Cash, Conventional, FHA, USDA, VA
Listing Terms Cash, Conventional, FHA, USDA, VA
Financing Cash,Conventional,FHA,USDA,VA
Special Listing Condition Standard
Read Less Info
Want to know what your home might be worth? Contact us for a FREE valuation!

Our team is ready to help you sell your home for the highest possible price ASAP

Bought with Phedra Barbour • Long & Foster Real Estate, Inc.

“Molly's job is to find and attract mastery-based agents to the office, protect the culture, and make sure everyone is happy! ”






