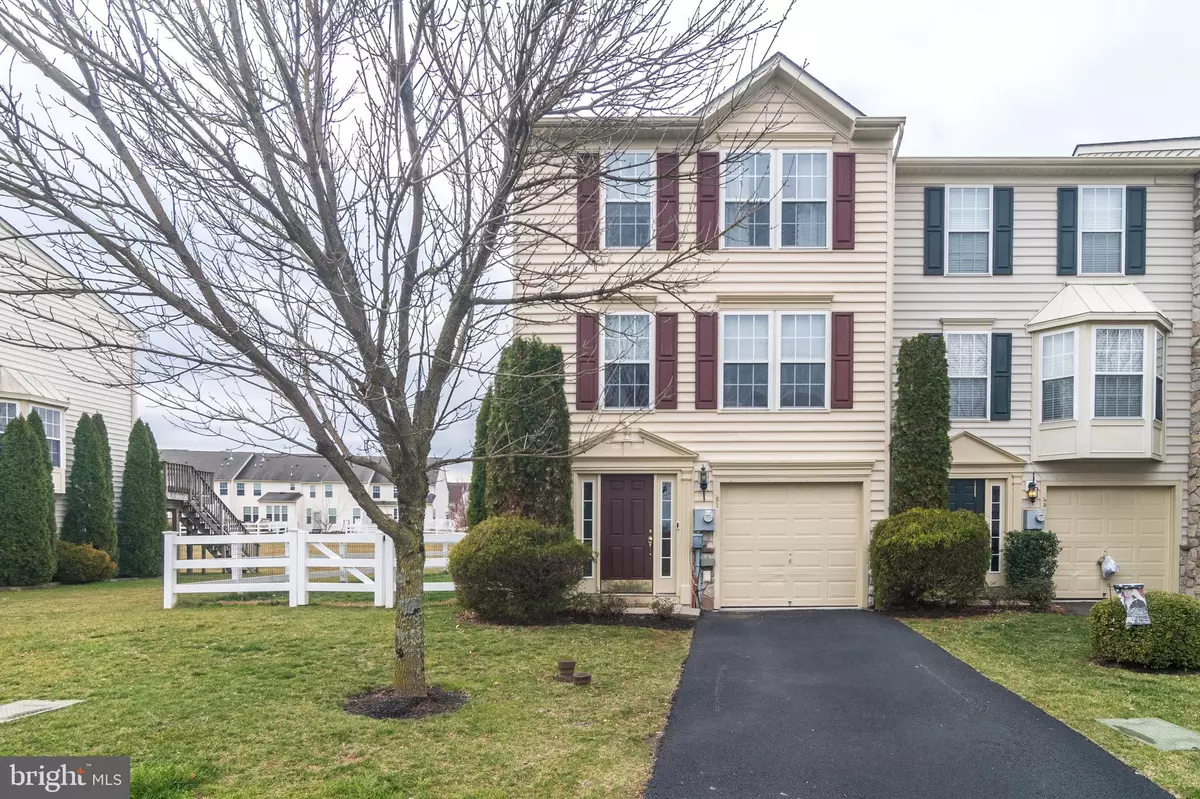$250,000
$260,000
3.8%For more information regarding the value of a property, please contact us for a free consultation.
3 Beds
3 Baths
2,280 SqFt
SOLD DATE : 05/08/2020
Key Details
Sold Price $250,000
Property Type Townhouse
Sub Type End of Row/Townhouse
Listing Status Sold
Purchase Type For Sale
Square Footage 2,280 sqft
Price per Sqft $109
Subdivision Coventry Glen
MLS Listing ID PACT498776
Sold Date 05/08/20
Style Colonial
Bedrooms 3
Full Baths 2
Half Baths 1
HOA Fees $115/mo
HOA Y/N Y
Abv Grd Liv Area 2,280
Originating Board BRIGHT
Year Built 2005
Annual Tax Amount $4,263
Tax Year 2019
Lot Size 4,236 Sqft
Acres 0.1
Lot Dimensions 0.00 x 0.00
Property Description
Tucked away in the sought after community of Coventry Glen this 3 bedroom end unit townhome with open floor plan is meticulously cared for inside and out. Relax as you enjoy the warm and inviting living room that flows seamlessly into an awesome kitchen with large center island, stainless steel appliances including a new refrigerator, an abundance of wood cabinetry and counter space with a pantry. A generous size dining area with bump-out bay window providing an ideal space for sharing meals with the family opens to an expansive sunroom drenched with natural light all with beautifully refinished hardwood flooring. A remodeled half bath completes this level. Travel upstairs to find the spacious master bedroom suite with cozy sitting area, walk in closet and ceiling fan. Updated master bath offers dual sinks, Jacuzzi tub and eye catching tiled shower with glass doors. Two additional bedrooms with ample closet space share the hall bath. An amazing family room situated on the walkout lower level that opens to an outside seating area offers endless possibilities for work out room, office, media area and a large space for friends and family to gather and features recessed lighting, a laundry area including new washer and additional storage. Situated off a freshly painted foyer with new tile flooring is the one car attached garage with Nema 14-50 plug for electric vehicles and a new garage door opener. Enhance your outdoor enjoyment with impressive views of the open space from a newer 21 by 12 maintenance free Trex deck perfect for entertaining or grilling out with convenient stairs leading to a fenced in back yard. The entire home is wired for surround sound with individual controls on each level. Newer carpets throughout the home with kitchen, sunroom and foyer freshly painted adding to its special appeal. Traveling never difficult with its location convenient to major Routes 422, 724, 100. Close to dining & shopping in King of Prussia Mall & Phila. Premium Outlets with downtown Phoenixville close by. HOA fee includes lawn care, trash, snow removal, roof replacement, common areas and playground. Move right in and start enjoying this exceptional home with its low taxes. Seller offering a one year home warranty to buyer. Seller prefers end of April or early May settlement. .
Location
State PA
County Chester
Area East Coventry Twp (10318)
Zoning R3
Rooms
Other Rooms Living Room, Primary Bedroom, Bedroom 2, Kitchen, Family Room, Breakfast Room, Sun/Florida Room, Bathroom 3, Primary Bathroom
Basement Full, Fully Finished, Walkout Level
Interior
Interior Features Ceiling Fan(s), Dining Area, Kitchen - Eat-In, Kitchen - Island, Primary Bath(s), Soaking Tub, Stall Shower, Walk-in Closet(s), Wood Floors
Hot Water Natural Gas
Cooling Central A/C
Equipment Built-In Microwave, Built-In Range, Dishwasher, Disposal, Dryer, Refrigerator, Stainless Steel Appliances, Washer
Fireplace N
Appliance Built-In Microwave, Built-In Range, Dishwasher, Disposal, Dryer, Refrigerator, Stainless Steel Appliances, Washer
Heat Source Natural Gas
Exterior
Parking Features Inside Access
Garage Spaces 1.0
Fence Split Rail
Water Access N
Accessibility None
Attached Garage 1
Total Parking Spaces 1
Garage Y
Building
Lot Description Backs - Open Common Area, Front Yard, Level, Rear Yard, SideYard(s)
Story 3+
Sewer Public Sewer
Water Public
Architectural Style Colonial
Level or Stories 3+
Additional Building Above Grade, Below Grade
New Construction N
Schools
School District Owen J Roberts
Others
Senior Community No
Tax ID 18-01 -0252
Ownership Fee Simple
SqFt Source Assessor
Acceptable Financing Conventional, Cash, FHA, VA
Listing Terms Conventional, Cash, FHA, VA
Financing Conventional,Cash,FHA,VA
Special Listing Condition Standard
Read Less Info
Want to know what your home might be worth? Contact us for a FREE valuation!

Our team is ready to help you sell your home for the highest possible price ASAP

Bought with Keith Lawson • RE/MAX Affiliates

“Molly's job is to find and attract mastery-based agents to the office, protect the culture, and make sure everyone is happy! ”






